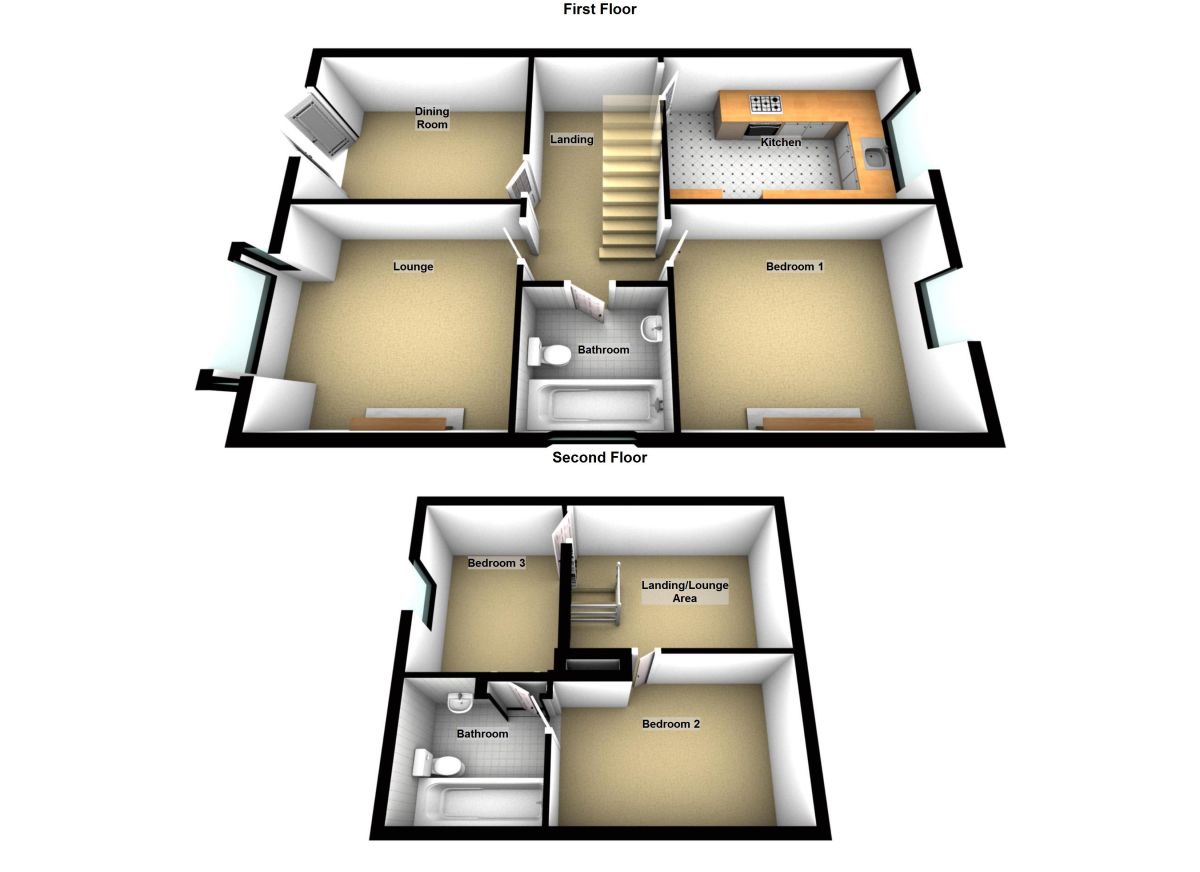Flat for sale in Bristol BS31, 4 Bedroom
Quick Summary
- Property Type:
- Flat
- Status:
- For sale
- Price
- £ 315,000
- Beds:
- 4
- Baths:
- 2
- Recepts:
- 1
- County
- Bristol
- Town
- Bristol
- Outcode
- BS31
- Location
- Charlton Road, Keynsham, Bristol BS31
- Marketed By:
- Your Move - Keynsham
- Posted
- 2024-04-01
- BS31 Rating:
- More Info?
- Please contact Your Move - Keynsham on 0117 295 7018 or Request Details
Property Description
Having a larger footprint than many detached houses, this Edwardian style maisonette offers a wealth of charm and space enhanced by high ceilings expected of this era. The property which is on the first floor occupies two floors, is self contained and has a private, well tended rear garden. Rear access leads to a larger than average detached garage with power and light, there is also additional off street parking. The living room has a large bay window creating a light and airy feel. The kitchen/breakfast room is fitted with a modern range of Oak fronted base and eye level wall units with contrasting black work surfaces and an exposed brick chimney breast with a recess which accommodates a range style cooker. This room also has high ceilings and a window overlooking the rear gardens. There are two double bedrooms to the first floor one of which has 'French' doors that lead to a balcony and could serve as a dining room if required. The second floor accommodation provides a useful study space and a further two generous bedrooms which both have access to a 'Jack and Jill' bathroom. The property has double glazed windows, a gas central heating system with a modern gas combination boiler and the remainder of a 999 year lease. EPC Rating D
Entrance Hall
A communal vestibule with traditional panelled entrance door and stairs rising to the first floor landing
Sitting Room / Dining Room (5.7m (into bay) x 4.15m (into recess))
High ceiling, large bay window to front, space for dining table and chairs, attractive timber fireplace with granite insert and hearth. Picture rail.
Kitchen / Breakfast Room (3.14m x 4.29m)
Oak and glass fronted base and eye level wall units with contrasting black work surfaces, spaces for washing machine, fridge/freezer, a feature exposed brick chimney breast with a recess large enough to accommodate a range style cooker. Wall mounted Vaillant combination boiler serving the heating system and domestic hot water.
Bedroom 1 (4.31m (into recess) x 4.09m)
Large window to rear, picture rail and fitted wardrobes.
Bedroom 4 / Dining Room (3.12m x 4.37m)
Period style feature fireplace, PVCu double glazed 'French' doors to a balcony, laminate flooring.
Bathroom
The bathroom is fitted with a modern white suite comprising bath with over bath shower, wash basin and wc. Full ceramic tiling, heated towel rail.
Second Floor Landing
Study Area (3.7m (max into eaves) x 2.97m)
Reducing head hight and a sealed unit double glazed roof light to rear. And a door to bedroom two.
Bedroom 2 (3.67m x 2.77m L Shape 2.78m x .92m)
Roof light to rear and a door to the bathroom.
Bedroom 3
Roof light to front, eaves storage, door to bathroom and a period style fireplace.
Jack And Jill Bathroom
Again fitted with a modern white suite comprising bath with shower over, wc and wash basin. Full ceramic tiling.
Outside
Pathway leading to a generous enclosed rear garden which is predominantly laid to lawn. Access to the rear lane and garage.
Garage
Larger than average single garage with up and over foor, power and light. Double gates have been let into the fence for additional off street parking adjacent to the garage if required.
Important note to purchasers:
We endeavour to make our sales particulars accurate and reliable, however, they do not constitute or form part of an offer or any contract and none is to be relied upon as statements of representation or fact. Any services, systems and appliances listed in this specification have not been tested by us and no guarantee as to their operating ability or efficiency is given. All measurements have been taken as a guide to prospective buyers only, and are not precise. Please be advised that some of the particulars may be awaiting vendor approval. If you require clarification or further information on any points, please contact us, especially if you are traveling some distance to view. Fixtures and fittings other than those mentioned are to be agreed with the seller.
/3
Property Location
Marketed by Your Move - Keynsham
Disclaimer Property descriptions and related information displayed on this page are marketing materials provided by Your Move - Keynsham. estateagents365.uk does not warrant or accept any responsibility for the accuracy or completeness of the property descriptions or related information provided here and they do not constitute property particulars. Please contact Your Move - Keynsham for full details and further information.


