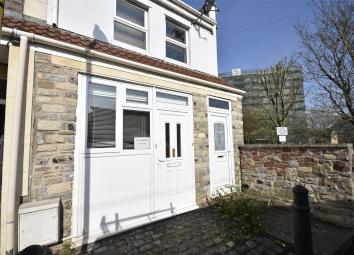Flat for sale in Bristol BS3, 1 Bedroom
Quick Summary
- Property Type:
- Flat
- Status:
- For sale
- Price
- £ 210,000
- Beds:
- 1
- Baths:
- 1
- Recepts:
- 1
- County
- Bristol
- Town
- Bristol
- Outcode
- BS3
- Location
- Vauxhall Terrace, Walter Street, Bristol BS3
- Marketed By:
- Andrews - Southville
- Posted
- 2019-03-23
- BS3 Rating:
- More Info?
- Please contact Andrews - Southville on 0117 301 7925 or Request Details
Property Description
A fantastic end of terrace one bedroom garden flat located in popular Southville. This property offers the delights of North street with its shops and cafes.
The property offers convenient living with access from your front door to a welcoming entrance hall which is ideal for coats, shoes and storage. French doors from the entrance hall open onto a well proportioned lounge. From the rear of the lounge is the hallway which offers access to a double bedroom with built in storage space and a delightful view from the window onto some splendid gardens. There is a shower room and a kitchen that benefits from integrated appliances and views looking over the garden. Access to the garden is from cottage style doors and it is a wonderful space to enjoy a summer barbeque.
As this is a leasehold property you are likely to be responsible for management charges and ground rent. You may also incur fees for items such as leasehold packs and in addition you will also need to check the remaining length of the lease. You must therefore consult with your legal representatives on these matters at the earliest opportunity before making a decision to purchase.
Entrance Hall (2.69m x 2.34m)
Double glazed window, radiator, cupboard, power points, double doors to lounge.
Lounge (3.40m x 4.29m max)
Double glazed window, radiator, tv points, power points.
Kitchen/Diner (2.59m x 4.32m)
Double glazed window, part tiling to walls, twin bowl sink unit with cupboards under, range of base units, cupboards and drawers, range of wall units, laminated worktops, plumbed for washing machine, integrated dishwasher, integrated fridge/freezer, power points, gas combi boiler, tiled floor, door to garden.
Bedroom 1 (2.54m x 3.18m)
Double glazed window, built-in wardrobes, radiator, power points.
Shower Room (1.52m x 2.64m max)
Electric shower, hand wash basin, wc, heated towel rail, extractor fan.
Rear Garden (3.96m x 4.57m)
Wall to side and rear.
Property Location
Marketed by Andrews - Southville
Disclaimer Property descriptions and related information displayed on this page are marketing materials provided by Andrews - Southville. estateagents365.uk does not warrant or accept any responsibility for the accuracy or completeness of the property descriptions or related information provided here and they do not constitute property particulars. Please contact Andrews - Southville for full details and further information.


