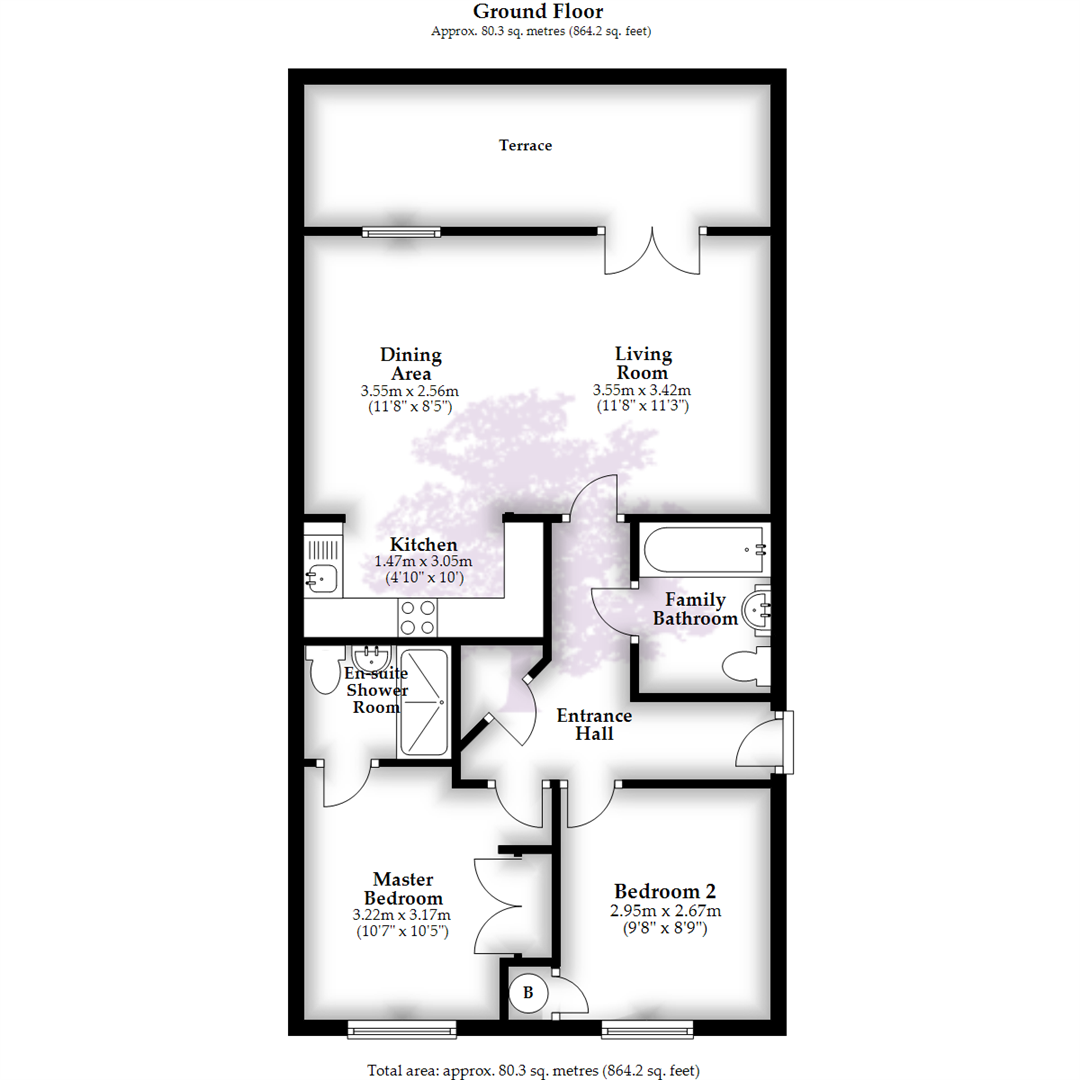Flat for sale in Bristol BS20, 2 Bedroom
Quick Summary
- Property Type:
- Flat
- Status:
- For sale
- Price
- £ 269,950
- Beds:
- 2
- Baths:
- 2
- Recepts:
- 2
- County
- Bristol
- Town
- Bristol
- Outcode
- BS20
- Location
- The Anchorage, Portishead, Bristol BS20
- Marketed By:
- Goodman and Lilley
- Posted
- 2019-05-16
- BS20 Rating:
- More Info?
- Please contact Goodman and Lilley on 01275 317887 or Request Details
Property Description
An immaculately presented and spacious two double bedroom ground floor apartment situated in a very convenient position affording panoramic views of the Quayside and Marina.
A light, airy and spacious two bedroom ground floor apartment affording a beautiful outlook over Portishead's award winning Marina, situated in a very convenient position on the Quayside, close to Waitrose Supermarket and Portishead's traditional Victorian High Street. In brief the property comprises; entrance hall with storage cupboard, living room, dining room, kitchen, two bedrooms including a master en suite, terrace overlooking the Marina so you can enjoy al fresco dining in the warm summer months. Externally the property benefits from one allocated parking space and several visitors spaces.
An ideal purchase for both professional couples looking to escape the city, investors looking for a well positioned pied a terre or those looking to downsize and enjoy an active retirement.
The Marina couldn't be more convenient to enjoy life in Portishead to the full. The area surrounding the development has undergone a dramatic transformation in recent years and now offers a variety of places to enjoy and visit, including The Lake Grounds, home to the open air swimming pool, Portishead's traditional Victorian High Street and the various bars and restaurants located around the Marina. The development's location is also ideal for commuters, whether you work in the city or further afield, it is just minutes from M5 motorway network.
This contemporary apartment offers an open plan layout which benefits from a light and airy living space with direct access out to the marina quayside, waterfront bars and Waitrose, marina living doesn't get better than this, call Goodman & Lilley to arrange your appointment to view.
Call us today on and talk with one our property professionals to arrange an internal inspection.
M5 (J19) 3 miles, M4 (J20) 11 miles, Bristol Parkway 14 miles, Bristol Temple Meads 10.5 miles, Bristol Airport 12 miles (distances approximate)
Tenure: Leasehold with 113 years remaining, Management charges of £1336.00 per annum and ground rent of £300.00 per annum.
Local Authority: North Somerset Council Tel: Council Tax Band: D
Services: Gas, Electric, Water, Mains Drainage
Accommodation Comprising:-
Entrance Hall (1.52m x 2.18m (5'0" x 7'2"))
Secure front door opening to entrance hall, wooden laminate flooring, door to storage cupboard with shelving, radiator, doors to all principle rooms:
Living Room (3.55m x 3.42m (11'8" x 11'3"))
A light and airy room, in good decorative order with, secure hardwood double glazed french double doors leading to the paved terrace, radiator, wooden laminate flooring, TV & telephone point, open plan to Dining Area.
Terrace (1.82m x 5.94m (6'0" x 19'6"))
Enclosed paved terrace spanning the width of the property providing the ideal spot to sit and unwind whilst enjoying panoramic views of the Marina and Quayside.
Kitchen (1.47m x 3.05m (4'10" x 10'0"))
Fitted with a matching range of modern wood fronted base and eye level units with worktop space over, stainless steel sink unit with mixer tap and tiled splashbacks, extractor fan, integrated fridge/freezer and slimline dishwasher, plumbing for washing machine, fitted electric fan assisted oven, built-in four ring gas hob with extractor hood over, tiled flooring, open plan to dining and living areas:
Dining Area (3.55m x 2.56m (11'8" x 8'5"))
Hardwood double glazed window with views over the Marina, wood laminate flooring, radiator.
Master Bedroom (3.22m x 3.17m (10'7" x 10'5"))
Hardwood double glazed window to front aspect, double wardrobe with hanging rail and overhead storage, radiator, TV point, door to:
En-Suite Shower Room
Fitted with three piece modern white suite comprising; recessed tiled double shower enclosure with sliding door, pedestal wash hand basin with tiled splashbacks, low-level WC and towel rail, extractor fan, shaver point, radiator, tiled flooring.
Bedroom Two (2.95m x 2.67m (9'8" x 8'9"))
Hardwood double glazed window to front aspect, boiler cupboard, housing wall mounted gas combination boiler serving heating system and domestic hot water, radiator.
Family Bathroom (2.19m x 1.68m (7'2" x 5'6"))
Recently refitted with three piece modern white suite comprising; deep panelled bath with independent shower attachment over, mixer tap and glass screen, vanity wash hand basin with storage under and low-level WC, tiled splashbacks, shaver point, extractor fan, wall mounted mirror, radiator, tiled flooring.
Allocated Parking
Allocated space for one vehicle and several visitors parking spaces.
Property Location
Marketed by Goodman and Lilley
Disclaimer Property descriptions and related information displayed on this page are marketing materials provided by Goodman and Lilley. estateagents365.uk does not warrant or accept any responsibility for the accuracy or completeness of the property descriptions or related information provided here and they do not constitute property particulars. Please contact Goodman and Lilley for full details and further information.


