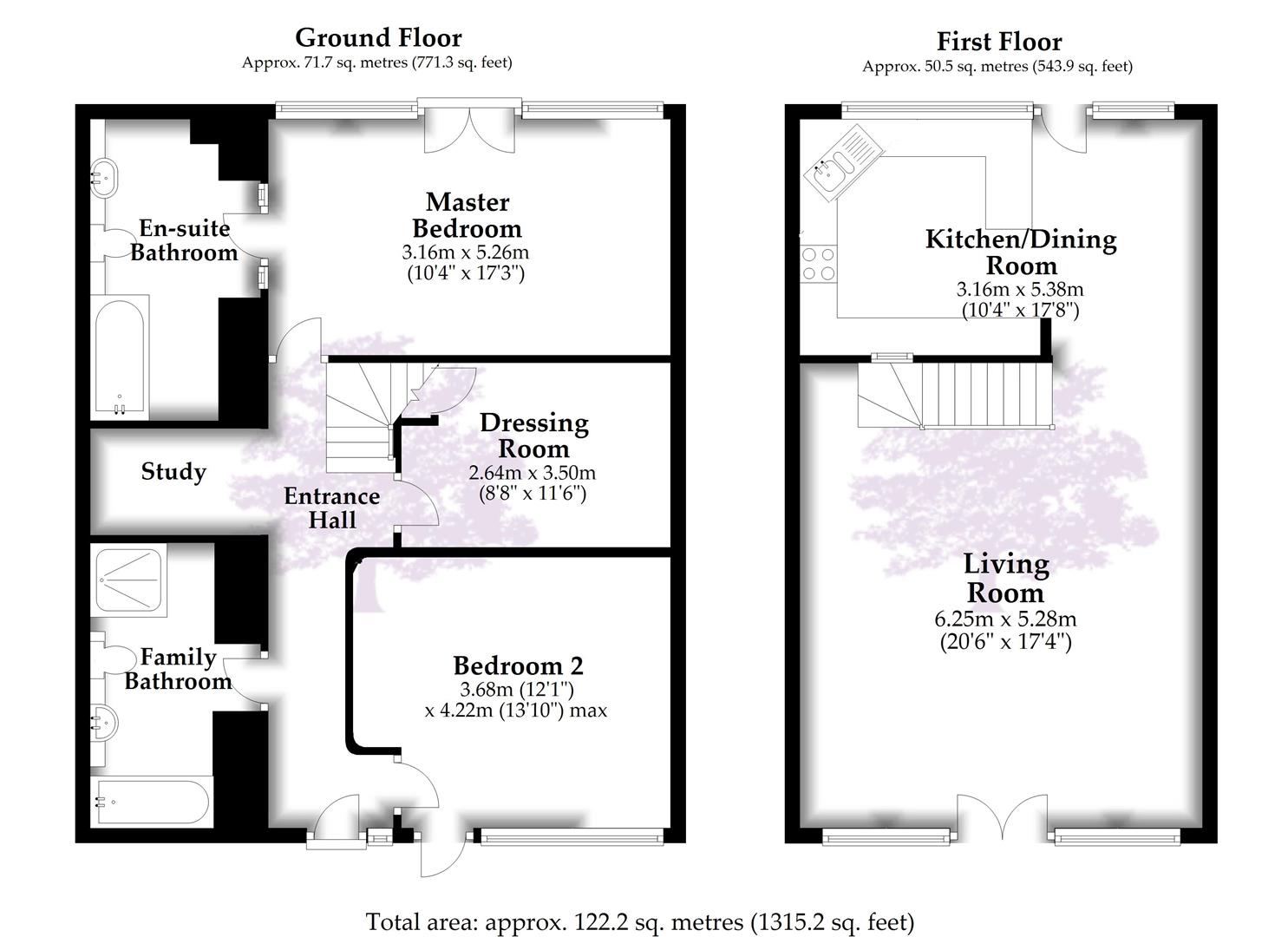Flat for sale in Bristol BS20, 2 Bedroom
Quick Summary
- Property Type:
- Flat
- Status:
- For sale
- Price
- £ 399,950
- Beds:
- 2
- Baths:
- 2
- Recepts:
- 1
- County
- Bristol
- Town
- Bristol
- Outcode
- BS20
- Location
- The Vaults, Fedden Village, Portishead BS20
- Marketed By:
- Goodman and Lilley
- Posted
- 2024-04-04
- BS20 Rating:
- More Info?
- Please contact Goodman and Lilley on 01275 317887 or Request Details
Property Description
A wonderful and unique opportunity to acquire a vaulted two-storey home set within the prestigious Fedden Village development, with glorious views over the Bristol Channel and towards the Welsh Coastline.
The property benefits from accommodation arranged over two floors and in brief comprises; entrance hall via own front door, study area, dressing room, master bedroom with en-suite shower room, further double bedroom and a family bathroom. A turned staircase rises up to a delightful open-plan living space that occupies the entire first floor with feature barrelled ceiling affording views of the Bristol Channel towards the Welsh coastline to the front aspect and a modern fitted kitchen/diner to the rear elevation. Externally, the property benefits from both front and rear gardens and allocated parking which completes the package to this fine home.
Fedden Village was originally constructed in 1906 as a Nautical School and was converted into a luxurious residential complex in the 1980's. Suiting both retired couples and young professionals, Fedden Village offers residents the chance to swim in the outside heated pool, workout in the gym, play a game of tennis or just take a stroll through the grounds and woodlands to the National Trust coastal path; enjoying the delightful views of the Severn Estuary en route. The complex also includes a snooker room, lounge areas and sauna, which provides a relaxed lifestyle all on your door step. Surrounded by 22 acres Fedden Village borders the Bristol Channel and comprises beautiful woodland and grassland, surrounded on Nore Road by a perimeter fence and mature hedging. Within the grounds are three tennis courts, an outdoor heated swimming pool (between May and October)
Accommodation Comprising:
Entrance Hall
Secure glazed front door opening to the entrance hall, light and airy in its appearance with a full height hardwood double glazed window to front, quality Amtico flooring, recessed ceiling spotlights, turned staircase rising to the first floor landing, open-plan to generous study alcove, doors opening to both of the bedrooms, family bathroom and the dressing room.
Study
Easily accessed from the entrance hall, set within an alcove providing the ideal place to position a home office. Continuation of the Amtico flooring, recessed ceiling spotlights.
Master Bedroom
A good sized master bedroom, tastefully decorated with a back-lit arched alcove adding character and interest. Secure hardwood double glazed double door and window combination opening to the rear courtyard garden, TV point, ceiling spotlights, door to:-
En-Suite Bathroom
Fitted with three piece white suite comprising; low-level WC, deep panelled bath with hand shower attachment and mixer tap, wash hand basin set in Corian work top with vanity unit and cupboards beneath, full height tiling to all walls, heated towel rail, extractor fan, shaver point, recessed ceiling spotlights, access to roof space via loft hatch.
Dressing Room
Another surprise to this impressive apartment is the dressing room, good-sized, fully fitted with a selection of wardrobes and dressing table, and an under-stairs cupboard.
Bedroom Two
Full height hardwood double glazed window to front aspect, TV & telephone point, recessed ceiling spotlights, secure hardwood double glazed door to the pretty courtyard garden.
Family Bathroom
Fitted with four piece white suite comprising; low-level WC, deep panelled bath, Corian work top with wash hand basin set in in vanity unit with cupboards beneath, tiled shower enclosure with fitted shower, full-height tiling to all walls, heated towel rail, extractor fan, shaver point, access to roof space via loft hatch.
First Floor
Turned staircase rising up the living room and kitchen/dining room.
Living Room
A beautiful, characterful room with a feature barrelled ceiling and arched hardwood double glazed door and window combination with Juliet balcony to the front aspect affording views over the manicured lawns towards the estuary. TV & point, open plan to the dining area towards the back of the room.
Kitchen/Dining Room
Fitted with a matching range of wood fronted base and eye level with under pelmet lighting, drawers and Corian worktop space over, 1+1/2 bowl Corian sink unit with single drainer and mixer tap, integrated fridge, freezer, dishwasher, washing machine, fitted electric fan assisted double oven, built-in four ring electric hob with extractor hood over, hardwood double glazed window to rear aspect, arched hardwood double glazed window to rear aspect, ceramic tiled flooring, open-plan to the dining area.
Outside
The courtyard garden to the front is conveniently accessed from the front door and bedroom two and is nicely set down from the main path providing a quiet, outside space to enjoy Portishead's renowned sunsets whilst dining al fresco. The garden is laid to patio with dwarf bricks and is planted with mature shrubs that offer a degree of privacy.
The courtyard garden, to the rear of the apartment has a cupboard housing the gas boiler.
Allocated Parking
The apartment benefits from having two allocated parking spaces one of which is under croft, the other only a short walk away.
Property Location
Marketed by Goodman and Lilley
Disclaimer Property descriptions and related information displayed on this page are marketing materials provided by Goodman and Lilley. estateagents365.uk does not warrant or accept any responsibility for the accuracy or completeness of the property descriptions or related information provided here and they do not constitute property particulars. Please contact Goodman and Lilley for full details and further information.


