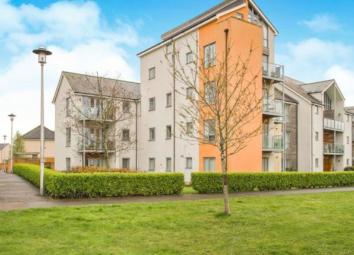Flat for sale in Bristol BS20, 2 Bedroom
Quick Summary
- Property Type:
- Flat
- Status:
- For sale
- Price
- £ 265,000
- Beds:
- 2
- Baths:
- 2
- Recepts:
- 1
- County
- Bristol
- Town
- Bristol
- Outcode
- BS20
- Location
- Kittiwake Drive, Portishead, Bristol BS20
- Marketed By:
- Woods Estate Agents - Portishead
- Posted
- 2024-05-12
- BS20 Rating:
- More Info?
- Please contact Woods Estate Agents - Portishead on 01275 317958 or Request Details
Property Description
Woods Estate Agents are delighted to bring to the market this beautifully modern and tidy two bedroom apartment, located in the popular neighbourhood of Kittiwake Drive. Situated along the coastline in the Village Quarter, this apartment is only a short walk on the coastal path to either the famously well known Portishead Marina, or the beautiful Nature Reserve.
The property itself offers an abundance of natural light that floods each room and is complimented with a spacious layout. Benefitting from two double bedrooms, the first of which being the master bedroom, also features an en-suite shower room. Not forgetting the convenient family bathroom, the property is completed with a modern open plan Living / Dining area that follows onto the stylish Kitchen.
Not forgetting the incredible views from the perfectly located balcony, you will be able to enjoy a relaxing break with views of the Bristol Channel. This property is the ideal home for a range of different buyers. Price competitively, we highly recommend calling the team at Woods on: , to arrange your appointment to view.
Measurements:
Master Bedroom 15' x 9'8" max (4.57m x 2.95m max)
Bedroom 2 15' x 8'11" max (4.57m x 2.72m max)
Family Bathroom 8' x 5'7" max (2.44m x 1.7m max)
Lounge / Kitchen / Diner 18'5" x 17' max (5.61m x 5.18m max)
• 2 Double Bedrooms
• First Floor
• Family Bathroom and Ensuite
• Lounge / Kitchen / Diner Open Plan
• Views of the Estuary
Communal Access The property is approached from a communal entrance and entered via an intercom system with stairs leading up to the First Floor, where the apartment is situated.
Entrence Hall Secure front door with multiple locks, intercom system, radiator, two storage cupboards, doors leading into multiple rooms, uPVC double glazed window with delightful views of the greenery and the Estuary, Camaro luxury vinyl tile flooring replicating a wooden design.
Master Bedroom15' x 9'8" max (4.57m x 2.95m max). UPVC double glazed window with rear aspect of the neighbourhood and car park, radiator, TV point, carpeted, door leading to:
Ensuite Three piece white suite including a low level WC, pedestal wash hand basin, shower cubicle with fitted shower, heated towel rail, extractor fan, tiled throughout, Camaro luxury vinyl tile flooring.
Bedroom15' x 8'11" max (4.57m x 2.72m max). UPVC double glazed window with rear aspect of the neighbourhood and car park, radiator, newly laid laminate flooring.
Family Bathroom8' x 5'7" max (2.44m x 1.7m max). Three piece white suite including a low level WC, pedestal wash hand basin, panelled bath with hand shower attachment, radiator.
Lounge / Kitchen / Diner18'5" x 17' max (5.61m x 5.18m max). UPVC double glazed windows, complimented with doors opening to the balcony with views of the neighbourhood greenery and the Bristol Channel, radiators, TV point, telephone point, open-plan leading to the Kitchen; Fitted with integrated dish washer and microwave, plumbing for washing machine, tucked location for tall standing fridge/freezer, wall mounted gas boiler heating system, built-in gas cooker and electric fan oven, extractor hood, stainless steel sink unit with overhead uPVC double glazed window with rear aspect views of the neighbourhood and car park.
Allocated Parking Allocated parking space for one car.
Tenure Leasehold with service charges and ground rent.
Property Location
Marketed by Woods Estate Agents - Portishead
Disclaimer Property descriptions and related information displayed on this page are marketing materials provided by Woods Estate Agents - Portishead. estateagents365.uk does not warrant or accept any responsibility for the accuracy or completeness of the property descriptions or related information provided here and they do not constitute property particulars. Please contact Woods Estate Agents - Portishead for full details and further information.


