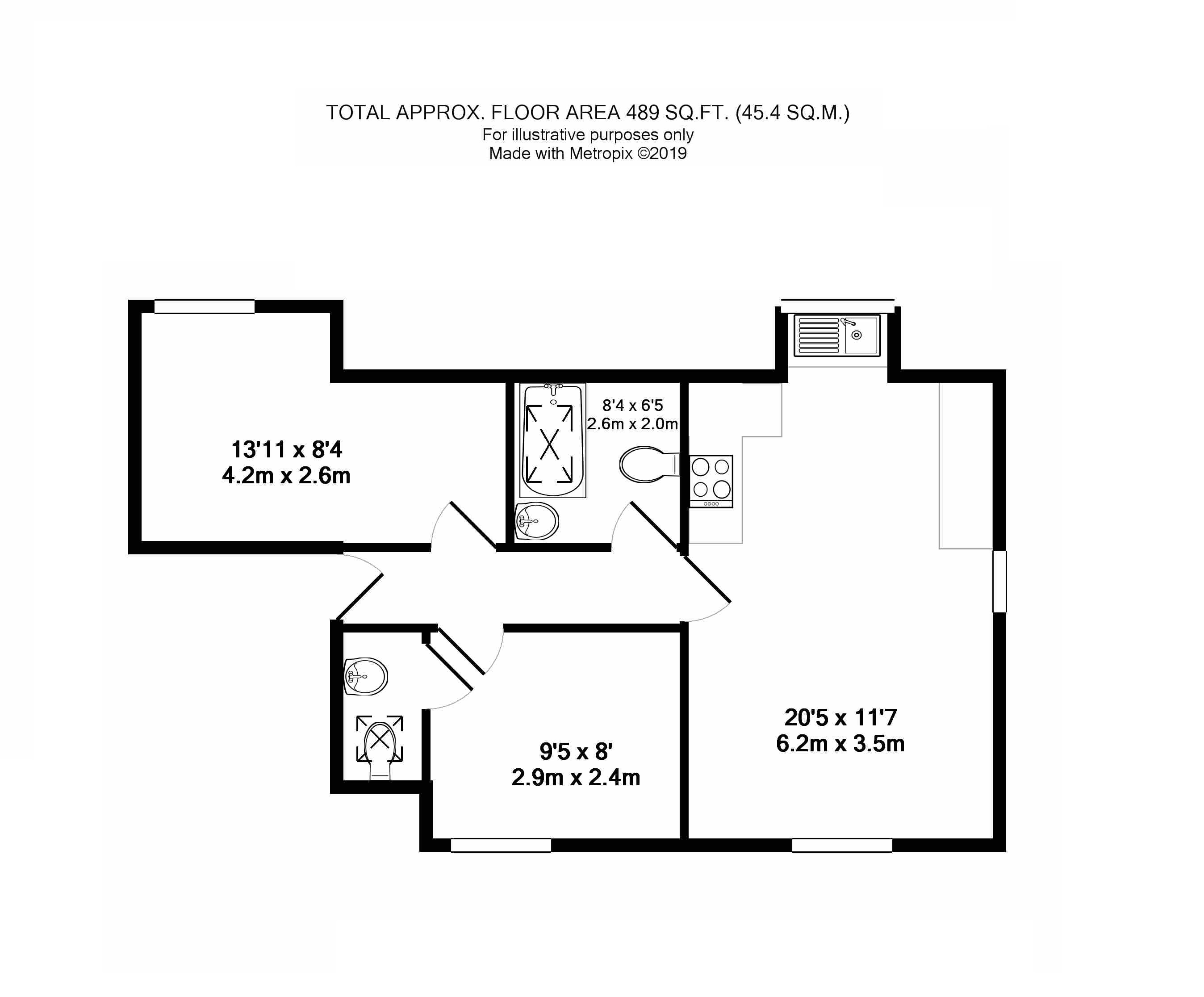Flat for sale in Bristol BS10, 2 Bedroom
Quick Summary
- Property Type:
- Flat
- Status:
- For sale
- Price
- £ 199,950
- Beds:
- 2
- Baths:
- 1
- Recepts:
- 1
- County
- Bristol
- Town
- Bristol
- Outcode
- BS10
- Location
- Kelston Mews, 7 Kelston Road, Bristol BS10
- Marketed By:
- CJ Hole Henleaze
- Posted
- 2024-04-26
- BS10 Rating:
- More Info?
- Please contact CJ Hole Henleaze on 0117 444 9728 or Request Details
Property Description
Offered with no onward chain, this quiet two double bedroom top floor apartment provides light and airy accommodation throughout and includes garage providing parking. The central hallway provides access to the full length open plan kitchen/lounge with triple aspect, two double bedrooms, one with ensuite WC and separate bathroom. Gas central heading is available along with double glazing throughout and is positioned minutes away from the shops and amenities of Henleaze High street along with excellent public transport routes.
Entrance
Entrance via front door into central hallway with modern fuse box, radiator and doors to rooms.
Open Plan Kitchen/Lounge (20' 5" x 11' 7" (6.23m x 3.52m))
(please note restricted head height to certain areas)
Triple aspect, double glazed windows to front, side and rear, a fitted kitchen comprising base units with laminate worktop surfaces over incorporating stainless steel sink and drainer with mixer tap over, integrated oven, electric hob with extractor canopy above, space and plumbing for washing machine and low level fridge/freezer, a wall-mounted modern Worcester gas combination boiler, tiled flooring, laminate flooring to kitchen area onto carpeted area to lounge and dual radiators.
Bedroom One (13' 11" x 8' 4" (4.23m x 2.55m))
(please note restricted head height to certain areas)
Double glazed window to rear and radiator.
Bedroom Two (9' 5" x 8' 0" (2.86m x 2.44m))
(please note restricted head height to certain areas)
Double glazed window to side, radiator and access to ensuite WC.
Ensuite WC
Velux window to roofline, low level WC, wash hand basin with tiled splashbacks and radiator.
Bathroom (8' 4" x 6' 5" (2.55m x 1.95m))
Velux window to roofline, a white three piece suite comprising large bath with shower attachment over, low level WC, wash hand basin, radiator, tiled splashback and shaver point.
Garage
Up and over door providing vehicle access, parking and further storage.
Property Location
Marketed by CJ Hole Henleaze
Disclaimer Property descriptions and related information displayed on this page are marketing materials provided by CJ Hole Henleaze. estateagents365.uk does not warrant or accept any responsibility for the accuracy or completeness of the property descriptions or related information provided here and they do not constitute property particulars. Please contact CJ Hole Henleaze for full details and further information.


