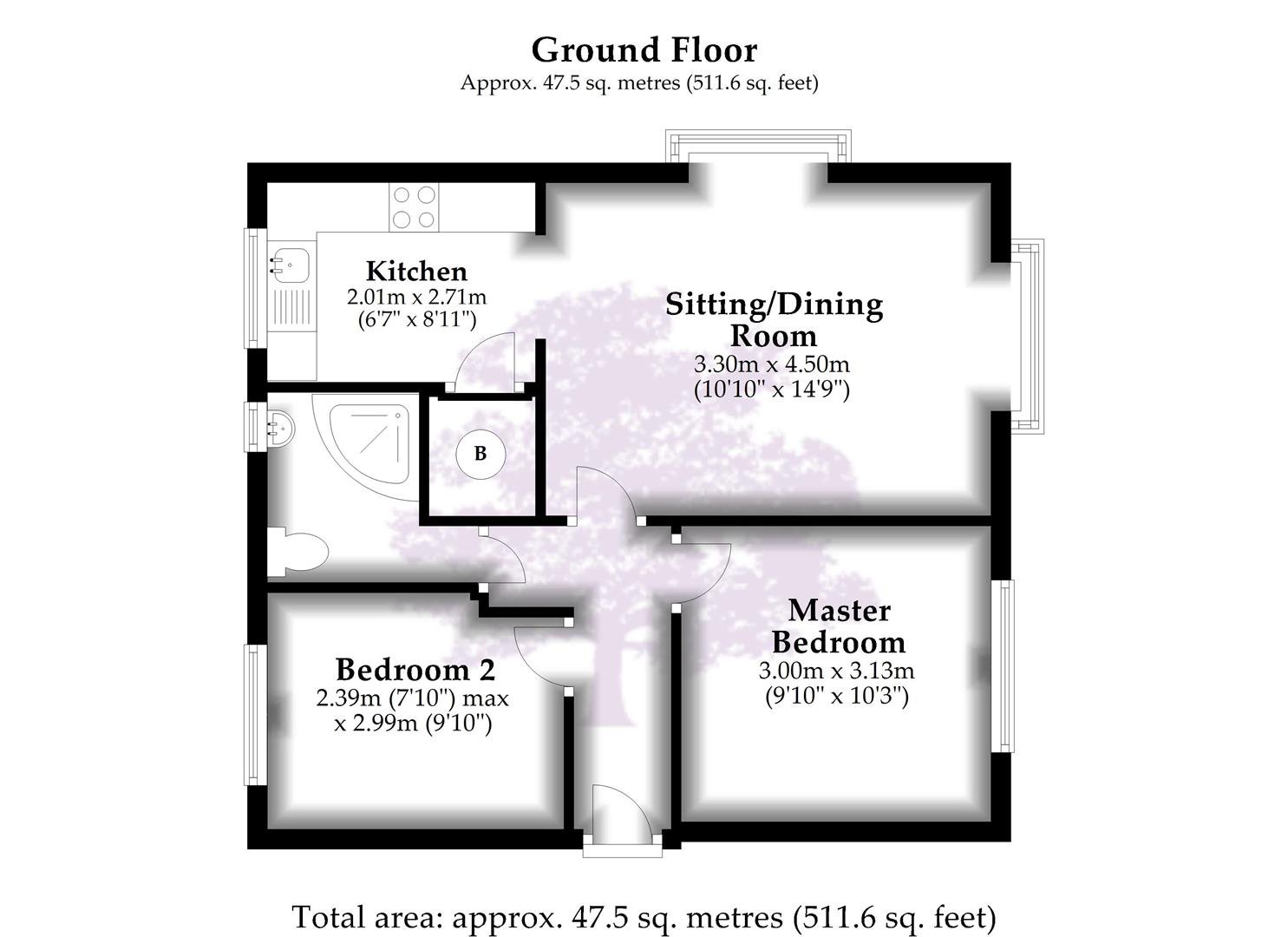Flat for sale in Bristol BS10, 2 Bedroom
Quick Summary
- Property Type:
- Flat
- Status:
- For sale
- Price
- £ 210,000
- Beds:
- 2
- County
- Bristol
- Town
- Bristol
- Outcode
- BS10
- Location
- Lakewood Road, Westbury-On-Trym, Bristol BS10
- Marketed By:
- Goodman and Lilley
- Posted
- 2024-04-26
- BS10 Rating:
- More Info?
- Please contact Goodman and Lilley on 0117 295 7279 or Request Details
Property Description
Goodman & Lilley are delighted to offer to the market this wonderful apartment for the over 59's in the popular Merlin Court development. This property has been thoughtfully refurbished by our current client with a completely new heating system, bathroom and flooring, and redecorated throughout in a contemporary colour scheme. Most of the window panes have also been replaced with every room having modern blinds and bespoke curtains.
The well presented accommodation consists of a spacious sitting room with dual aspect windows, modern kitchen, two double bedrooms and a excellent bathroom with large shower. The development has its own car park, drying area and communal gardens
Merlin Court is superbly located being equidistant to the shops of Westbury Village & Henleaze High Street, and viewing is highly recommended.
Call, Click or Come in and visit our experienced sales team /
Tenure: Leasehold
Management Fee: £76 per month
Local Authority: Bristol Council Tel: Council Tax Band: B
Services: Water, Drainage and Electric.
Entrance
Entrance via communal main front door with entry phone leading to communal hall with stairs to first floor and main front door providing access to apartment.
Hallway
Wall mounted fuse box, radiator and doors to all rooms.
Siting / Dining Room (4.50m x 3.30m (14'9 x 10'10 ))
Double glazed bay window to the front aspect with additional window to the side, wood effect flooring, feature radiator, telephone entry system and opening into the kitchen.
Kitchen (2.72m x 2.01m (8'11 x 6'7 ))
Fitted modern quality kitchen with a range of matching wall and base units with work surfaces over, stainless steel sink unit with mixer taps over, tiled splashbacks, integral four ring electric hob with extractor hood over, integral electric oven, fitted washing machine, integral fridge/freezer, access to storage cupboard, wall mounted gas boiler, double glazed windows to rear.
Bedroom 1 (3.12m x 3.00m (10'3 x 9'10))
Double glazed window to the front, wood effect flooring and feature radiator.
Bedroom 2 (3.00m x 2.39m (9'10 x 7'10 ))
Double glazed window to rear, wood effect flooring and radiator.
Shower Room
Fully tiled and wonderfully refitted.
Communal Gardens And Parking
The development has communal grounds and gardens. There is also a residents car park run on a first come first serve basis with additional visitor spaces.
Property Location
Marketed by Goodman and Lilley
Disclaimer Property descriptions and related information displayed on this page are marketing materials provided by Goodman and Lilley. estateagents365.uk does not warrant or accept any responsibility for the accuracy or completeness of the property descriptions or related information provided here and they do not constitute property particulars. Please contact Goodman and Lilley for full details and further information.


