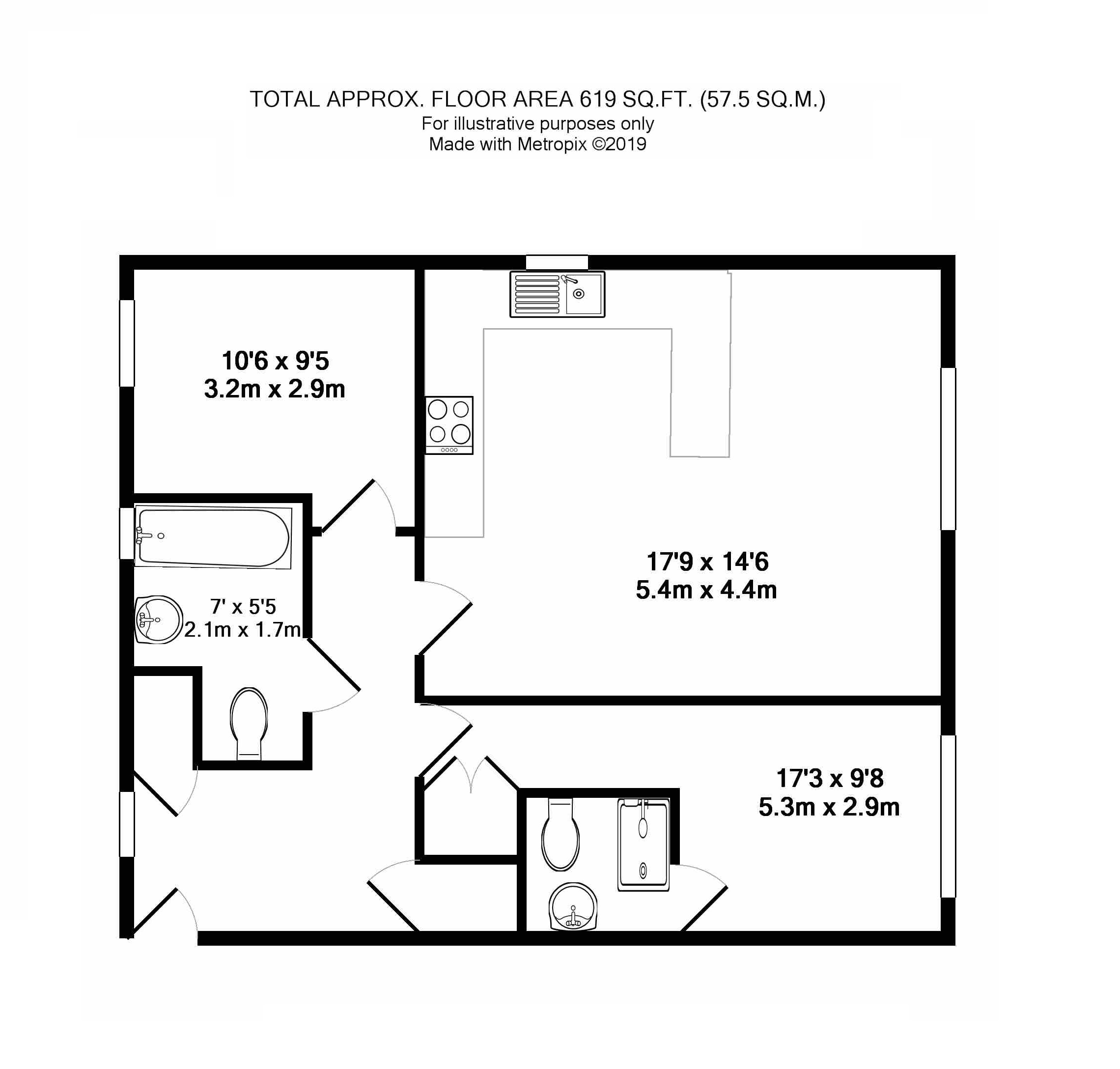Flat for sale in Bristol BS10, 2 Bedroom
Quick Summary
- Property Type:
- Flat
- Status:
- For sale
- Price
- £ 210,000
- Beds:
- 2
- Baths:
- 2
- Recepts:
- 1
- County
- Bristol
- Town
- Bristol
- Outcode
- BS10
- Location
- Royal Victoria Park, Bristol BS10
- Marketed By:
- CJ Hole Westbury-On-Trym
- Posted
- 2024-04-26
- BS10 Rating:
- More Info?
- Please contact CJ Hole Westbury-On-Trym on 0117 444 9727 or Request Details
Property Description
An immaculate, two double bedroom first floor apartment with allocated parking. Offered with a potential complete chain, 6C Royal Victoria Park comprises spacious entrance hall with two built-in cupboards, open plan kitchen/dining room with dual aspect, master bedroom with ensuite and fitted wardrobes, second double bedroom overlooking the well maintained communal grounds and modern bathroom. The apartment is set within an executive development minutes away from the M4/M5 motorway networks and Westbury-on-Trym High Street.
Entrance
Entrance into communal hallway via secure communal door to first floor leading to apartment main front door into hallway.
Hallway
Double glazed window to front, doors to rooms, two built-in cupboards and radiator.
Open Plan Kitchen/Lounge (17' 9" x 14' 6" (5.41m x 4.43m))
(to maximum points)
Dual aspect, double glazed window to rear and side, a quality fitted kitchen comprising matching wall and base units with laminate worktop surfaces over incorporating one and a half bowl stainless steel sink and drainer with mixer tap over, integrated oven with four ring gas hob and extractor canopy above, integrated upright fridge/freezer, dishwasher, washing machine, two radiator, television and telephone point, ample space for dining room table and chairs, modern lighting, tiled splashbacks and cupboard housing a gas combination boiler.
Bedroom One (18' 5" x 9' 8" (5.62m x 2.94m))
(to maximum points)
Double glazed window to rear, radiator, built-in wardrobe and access to ensuite shower room.
Ensuite Shower Room
A modern fitted contemporary white three piece suite comprising shower enclosure, low level WC, wash hand basin with mixer tap over, radiator, tiled splashbacks including tiled flooring, shaver point and extractor fan.
Bedroom Two (10' 6" x 9' 5" (3.2m x 2.87m))
(to maximum points)
Double glazed window to front and radiator.
Family Bathroom (7' 0" x 5' 5" (2.14m x 1.66m))
(to maximum points)
Obscured double glazed window to front, a white three piece suite comprising bath with electric Mira shower over and glass shower screen, pedestal wash hand basin with mixer tap over, low level WC, tiled splashbacks, tiled flooring, radiator, extractor fan and shaver point.
Outside Of Property
Well maintained communal grounds which is mainly laid to lawn with mature trees and walled boundaries, allocated parking for one vehicle.
Property Location
Marketed by CJ Hole Westbury-On-Trym
Disclaimer Property descriptions and related information displayed on this page are marketing materials provided by CJ Hole Westbury-On-Trym. estateagents365.uk does not warrant or accept any responsibility for the accuracy or completeness of the property descriptions or related information provided here and they do not constitute property particulars. Please contact CJ Hole Westbury-On-Trym for full details and further information.


