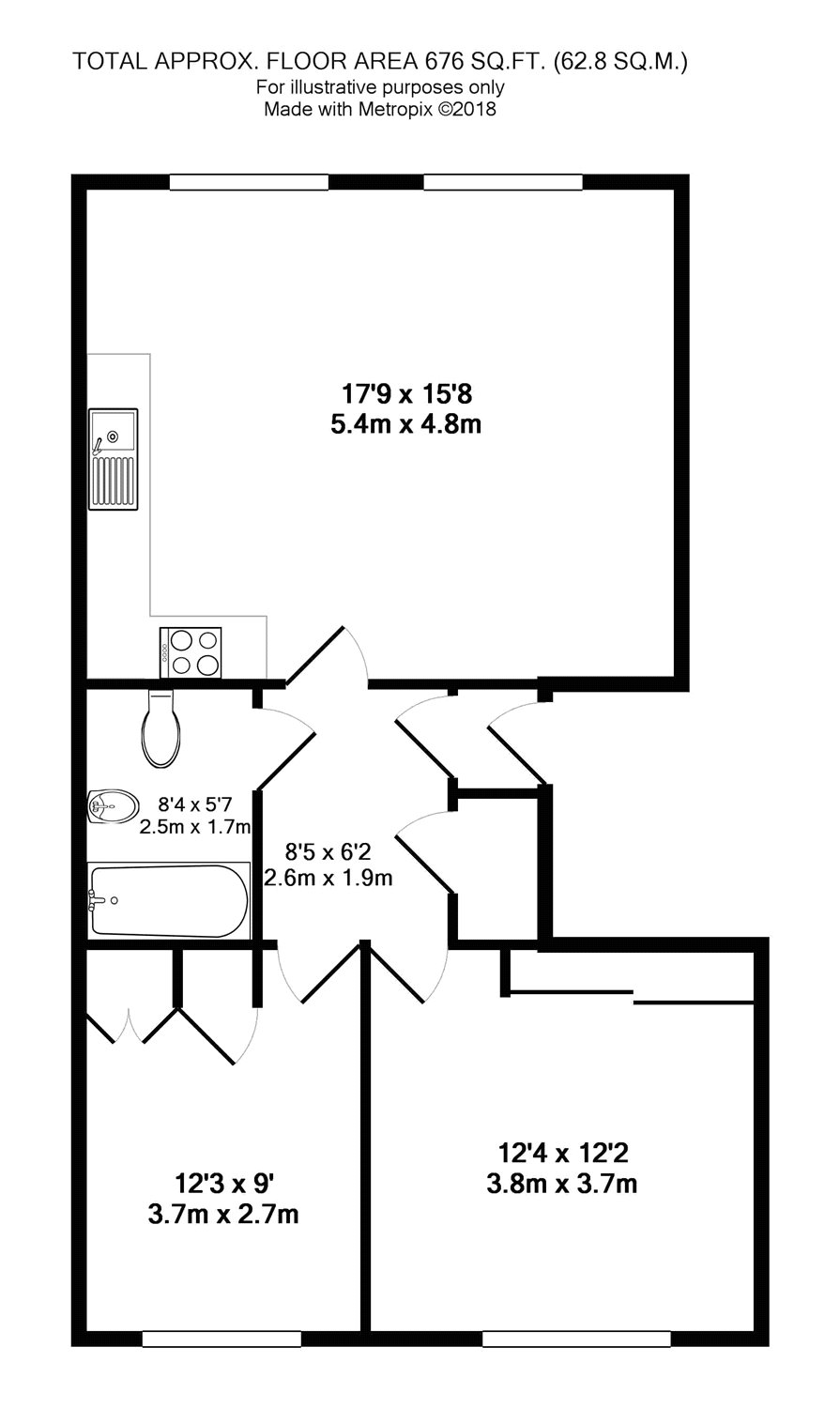Flat for sale in Bristol BS10, 2 Bedroom
Quick Summary
- Property Type:
- Flat
- Status:
- For sale
- Price
- £ 189,950
- Beds:
- 2
- Baths:
- 1
- Recepts:
- 1
- County
- Bristol
- Town
- Bristol
- Outcode
- BS10
- Location
- Westacre Close, Westbury On Trym, Bristol BS10
- Marketed By:
- CJ Hole Westbury-On-Trym
- Posted
- 2024-04-26
- BS10 Rating:
- More Info?
- Please contact CJ Hole Westbury-On-Trym on 0117 444 9727 or Request Details
Property Description
Offered with no onward chain is this modern, two bedroom first floor apartment in Westacre Close which is situated within a treelined cul-de-sac. The well presented accommodation comprises of entrance lobby which in turn leads to internal hallway, spacious open plan kitchen/living area with modern fitted kitchen and two windows overlooking the gardens, two double bedrooms; both with built-in wardrobes, family bathroom with contemporary three piece suite and good size storage cupboard off of the hallway. The property also benefits from a shared allocated carport with two storage sheds as well as expansive well maintained tree lined communal gardens and communal parking. This property is positioned within close proximity to motorway networks and Cribbs Causeway offering excellent public transport routes.
Communal Entrance Entrance to communal hallway via single glazed door with stairs rising to upper floor flat and telephone entry system.
Entrance Entrance via wooden front door into porch.
Hallway 8'5" x 6'2" (2.57m x 1.88m). Entrance via multi-pane glass door, dual electric and storage radiator, access to cupboards housing electric meters and storage area, and doors providing access to other rooms.
Open Plan Lounge Kitchen 5.42 x 15'8" (5.42 x 4.78m). Two double glazed windows to rear overlooking communal gardens, contemporary matching wall and base units with laminate worktops over incorporating one and a half bowl sink and drainer unit with stainless steel mixer tap over, electric oven, electric hob and electric storage heater.
Master Bedroom 12'4" x 12'2" (3.76m x 3.7m). (excluding built-in storage)
Double glazed window to front, built-in wardrobe and electric storage heater.
Bedroom Two 12'3" x 9' (3.73m x 2.74m). (excluding built-in storage)
Double glazed window to front, built-in storage housing water tank and plumbing for washing machine.
Bathroom 8'4" x 5'7" (2.54m x 1.7m). (to maximum points)
A contemporary three piece suite comprising of close coupled WC, semi recessed basin with fully fitted units with storage, panel bath with electric shower over, glass screen and tiled wet areas.
Car Port Allocated parking space and two storage sheds.
Communal Space Expansive well maintained garden containing mature trees, shrubs and communal parking.
Property Location
Marketed by CJ Hole Westbury-On-Trym
Disclaimer Property descriptions and related information displayed on this page are marketing materials provided by CJ Hole Westbury-On-Trym. estateagents365.uk does not warrant or accept any responsibility for the accuracy or completeness of the property descriptions or related information provided here and they do not constitute property particulars. Please contact CJ Hole Westbury-On-Trym for full details and further information.


