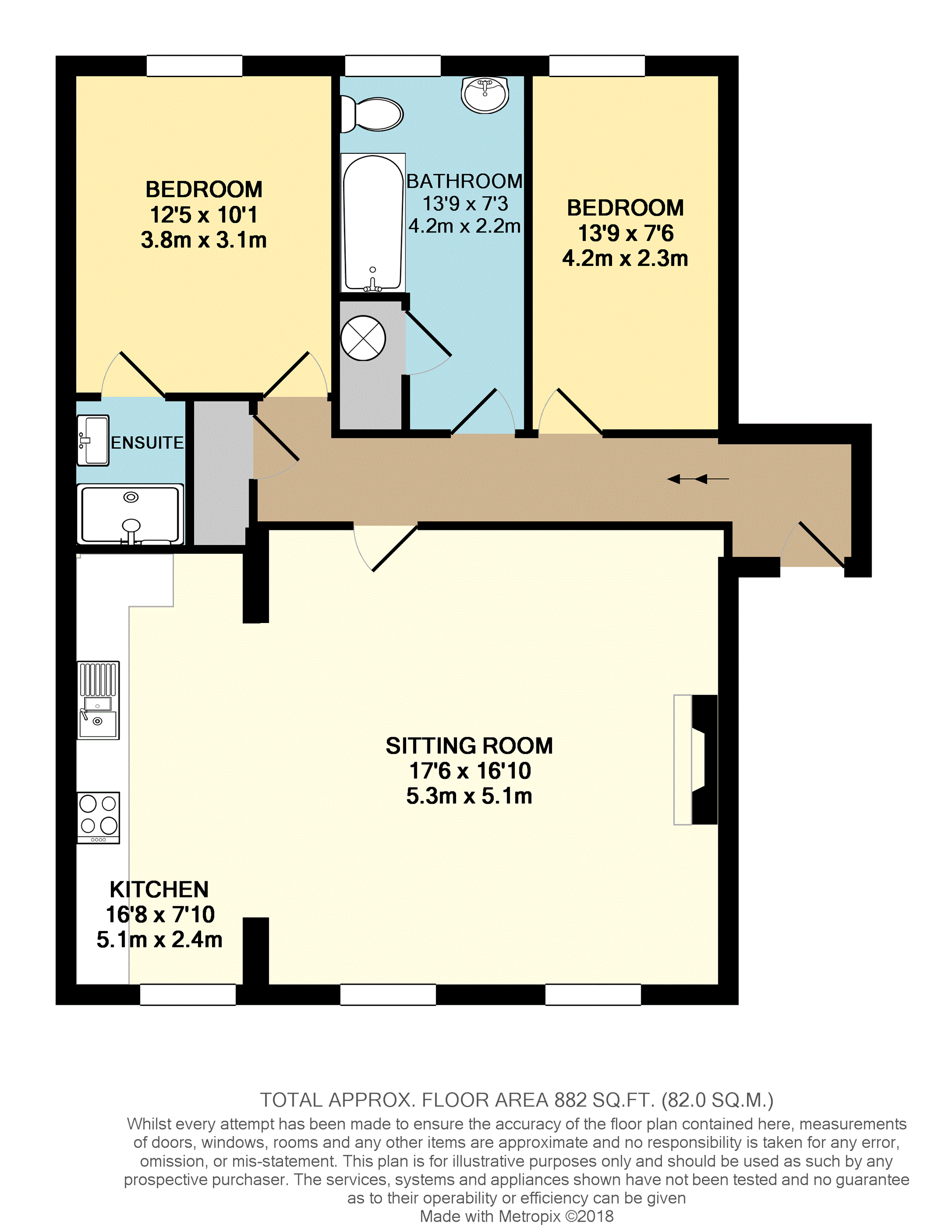Flat for sale in Bristol BS1, 2 Bedroom
Quick Summary
- Property Type:
- Flat
- Status:
- For sale
- Price
- £ 400,000
- Beds:
- 2
- Baths:
- 1
- Recepts:
- 1
- County
- Bristol
- Town
- Bristol
- Outcode
- BS1
- Location
- Charlotte Street, Brandon Hill BS1
- Marketed By:
- Purplebricks, Head Office
- Posted
- 2024-06-13
- BS1 Rating:
- More Info?
- Please contact Purplebricks, Head Office on 0121 721 9601 or Request Details
Property Description
No Onward Chain
This spacious, light and characterful two bedroom second floor flat boasts arguably one of Bristol's finest positions, just off Park Street and on the edge of Brandon Hill with its acres of picturesque open parkland and panoramic city views. The property stands within convenient walking distance of Clifton Village, the Triangle, Whiteladies Road and the University of Bristol. Just moments away are College Green, Bristol Cathedral, the Harbourside and the City Centre. Practically on the doorstep, Park Street itself has a huge choice of eateries, cafes, bars and shops, while a few yards in the other direction the famous Cabot Tower offers an unrivalled view over Central Bristol.
The property comes with the advantage of its own allocated parking space in a secure car park to the rear. Set on the second floor of an elegant converted Georgian townhouse, the tasteful accommodation centres on a large open plan main living space with an attractive wooden floor and shuttered sash windows from which to enjoy the far-reaching cityscape views, and the adjoining kitchen area is fitted with smart modern units. There are two bedrooms - one with an en suite shower - and a master bathroom with a shower over the bath. Heating is supplied by electric radiators and period features include moulded cornices, ceiling rose, dado rails and original shuttered windows.
Hallway
Entrance door from the communal landing, built-in cupboard, electric radiator.
Sitting Room
17' 6" x 16' 10"
Two shuttered sash windows overlooking the front aspect, moulded cornice and ceiling rose, feature fireplace with electric fire, solid wooden floor, electric storage heater.
Kitchen
16' 8" x 7' 10"
Shuttered sash window overlooking the front aspect, a range of fitted wall and base units, rolled-edge work surfaces, tiled splashbacks, one-and-a-half bowl sink unit, fitted electric oven and grill, four-ring hob and cooker hood with stainless steel splashback, integrated dishwasher, plumbing for a washing machine, space for an American style fridge/freezer, solid wooden floor.
Bedroom One
12' 5" x 9' 9"
Sash windows overlooking the rear aspect, moulded ceiling cornice, electric radiator.
En-Suite Shower Room
En-suite Shower Room
Tiled shower cubicle with electric shower unit, wall-mounted wash basin, tiled walls and floor.
Bedroom Two
13' 9" x 7' 6"
Shuttered sash window overlooking the rear aspect, moulded ceiling cornice, dado rail.
Bathroom
13' 9" x 7' 3" to maximum points
Shuttered sash window overlooking the rear aspect, white suite comprising a panelled bath with shower and screen, pedestal wash basin and close-coupled wc, built-in airing cupboard housing the hot water cylinder, moulded ceiling cornice, tiled splashbacks, tiled floor, heated towel rail.
Allocated Parking
Space to park one car in a secure car park to the rear of the building.
General Information
The seller has informed us of the following details:
Lease term: 600 years from 06/04/1974
Management service charge: Currently £131.84 per month
Council Tax band: C
Property Location
Marketed by Purplebricks, Head Office
Disclaimer Property descriptions and related information displayed on this page are marketing materials provided by Purplebricks, Head Office. estateagents365.uk does not warrant or accept any responsibility for the accuracy or completeness of the property descriptions or related information provided here and they do not constitute property particulars. Please contact Purplebricks, Head Office for full details and further information.


