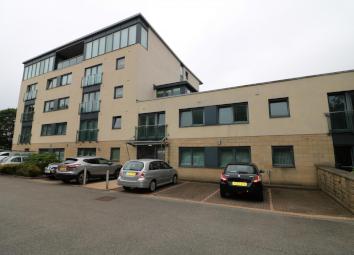Flat for sale in Brighouse HD6, 2 Bedroom
Quick Summary
- Property Type:
- Flat
- Status:
- For sale
- Price
- £ 172,995
- Beds:
- 2
- Baths:
- 2
- Recepts:
- 1
- County
- West Yorkshire
- Town
- Brighouse
- Outcode
- HD6
- Location
- Parsonage Lane, Brighouse HD6
- Marketed By:
- Linsey Champion
- Posted
- 2024-04-28
- HD6 Rating:
- More Info?
- Please contact Linsey Champion on 01484 973606 or Request Details
Property Description
Description
The Links was a most adventurous modern design which anticipated a young professional market, situated between Manchester and Leeds with the M62 Junction 25 less than 1.5 miles and Brighouse train station within walking distance with inter city trains direct to Manchester, Leeds and London. This most prestigious spacious apartment has two double bedrooms, house bathroom and en suite shower room. The Lounge/Living Room has twin Juliette Balconies and has an abundance of natural light.
Accommodation Comprising
Ground Floor
Communal Entrance
Attractive etched glass external door having intercom system and key fob entry provides access into a most attractive communal entrance with lift and stairs to each level.
First Floor
Conservatory
Available for residents to use, equipped with chairs and tables. Regularly used for all resident's meetings. Delightful views.
Second Floor
Apartment Entrance
Exterior door from communal hallway to entrance hall with wall mounted personal intercom system, large walk-in airing cupboard, electric storage heater, ceiling coving and recessed downlights to ceiling.
Lounge/Kitchen (19'4" (5m 89cm) x 18'4" (5m 58cm))
A spacious room, light and airy having double glazed window to rear and side aspect with additional double glazed French doors with Juliette balcony. There are several contemporary wall lights and electric storage heater.
The kitchen having full compliment of modern base and wall units with laminate work tops. Stainless steel sink/side drainer situated under uPVC double glazed window over looking the sixth form college. Complimentary tiled splash back to work surface areas. Integrated appliances to include under counter fridge, freezer, dishwasher and washing machine. Split level cooker to include electric oven with corresponding hob and overhead extractor.
Bedroom 1 (18'4" (5m 58cm) x 11'5" (3m 47cm))
A most comfortable double master bedroom, light and airy. Double glazed rear window and electric storage heater. Adjacent walk-in wardrobe.
En-Suite
Fully tiled and comprising a luxury three piece suite to include toilet, pedestal wash hand basin and large shower cubicle having mains shower and glass side screen. Fitted mirror, heated towel rail and recessed down lights.
Bedroom 2 (14'6" (4m 41cm) x 9'0" (2m 74cm))
Double bedroom, double glazed window and electric storage heater.
House Bathroom (9'2" (2m 79cm) x 5'9" (1m 75cm))
Fully tiled bathroom of good size comprising three piece White suite to include pedestal wash hand basin, toilet and twin grip bath having mains shower over and side screen. Large fitted mirror, recessed down lights to ceiling and heated towel rail.
Exterior
There are communal grounds surrounding the property and there is allocated parking facility at the front entrance to the complex.
Property Location
Marketed by Linsey Champion
Disclaimer Property descriptions and related information displayed on this page are marketing materials provided by Linsey Champion. estateagents365.uk does not warrant or accept any responsibility for the accuracy or completeness of the property descriptions or related information provided here and they do not constitute property particulars. Please contact Linsey Champion for full details and further information.


