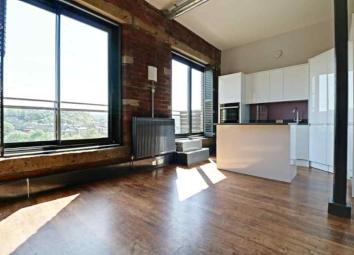Flat for sale in Brighouse HD6, 2 Bedroom
Quick Summary
- Property Type:
- Flat
- Status:
- For sale
- Price
- £ 110,000
- Beds:
- 2
- Baths:
- 1
- Recepts:
- 1
- County
- West Yorkshire
- Town
- Brighouse
- Outcode
- HD6
- Location
- Huddersfield Road, Rastrick, Brighouse HD6
- Marketed By:
- EweMove Sales & Lettings - Cleckheaton
- Posted
- 2024-04-13
- HD6 Rating:
- More Info?
- Please contact EweMove Sales & Lettings - Cleckheaton on 01274 067834 or Request Details
Property Description
Fabulous 6th floor apartment*south facing*amazing far reaching views*on site gymnasium & swimming pool*within 5 mins walk of train station connecting you to leeds in 20 mins and london in under 3 hours*brighouse town centre A few mins walk away with it's varied shops & amenities*M62 just 5 mins drive away*no chain
The main feature of the apartment is the open plan living kitchen area with exposed steels and walls. The living area has a sunny aspect with fabulous views and has the additional benefit of bespoke high quality wooden shutters to keep you cool during the warm summer months. There is access onto the balcony with views over the River Calder.
19th century former textile mill in the heart of this historic and vibrant Yorkshire market town.
The professionally designed and installed kitchen is only 12 months and benefits from white high gloss units with soft closers, concealed corner larder storage area, neff oven and hob with neff dishwasher, integral washer/dryer and fridge/freezer. Work surfaces are beautiful quartz. The kitchen and appliances all come with manufacturers/installation warranty for extra peace of mind. There is further storage on the raised mezzanine level.
All internal doors have been replaced with quality oak fire doors.
The apartment has the benefit of a fully equipped gym, swimming pool, jacuzzi and sauna which is due to for upgrade/refurbishment in the coming months. The apartment has a large allocated secure parking space for one car and further visitor spaces available. CCTV covers the car park, entrance, ground floor and communal areas. Access is via fob/intercom system.
Hurry book your viewing on line now!
This home includes:
- Hallway
Separate entrance area with access into all rooms - Bathroom
1.96m x 1.65m (3.2 sqm) - 6' 5" x 5' 4" (34 sqft)
Modern 3 piece suite comprising of panelled bath with shower over, glass wash hand basin, low level wc, part tiled walls and tiled floor - Bedroom 1
3.58m x 2.82m (10 sqm) - 11' 8" x 9' 3" (108 sqft)
A double bedroom with free standing double wardrobes, radiator, wood floor - Bedroom 2
3.2m x 1.96m (6.2 sqm) - 10' 5" x 6' 5" (67 sqft)
A single bedroom with wood floor and radiator. Ideal for an office or occasional bedroom (please note the bedroom has no natural light) - Open Plan Living Room / Kitchen
6.05m x 5.18m (31.3 sqm) - 19' 10" x 16' 11" (337 sqft)
The main feature of the apartment is the open plan living kitchen area with exposed steels and walls. The living area has a sunny aspect with fabulous views due to its south facing aspect and has the additional benefit of shutters to keep you cool during the warm summer months. There is access onto the balcony where the full views over the River Calder become apparent. - Kitchen Area
The kitchen has been recently installed and benefits from white high gloss units with soft closers, concealed larder storage area, neff oven and hob with neff dishwasher, integral washer/dryer and fridge. There is further storage on the raised mezzanine level - Exterior
The apartment has the benefit of a gymnasium and swimming pool which is due to be upgraded in the next 6 months with allocated secure parking for one car and further visitor spaces available
Please note, all dimensions are approximate / maximums and should not be relied upon for the purposes of floor coverings.
Additional Information:
Band C
Band C (69-80)
£993 Every 6 Months
Marketed by EweMove Sales & Lettings (Cleckheaton) - Property Reference 23736
Property Location
Marketed by EweMove Sales & Lettings - Cleckheaton
Disclaimer Property descriptions and related information displayed on this page are marketing materials provided by EweMove Sales & Lettings - Cleckheaton. estateagents365.uk does not warrant or accept any responsibility for the accuracy or completeness of the property descriptions or related information provided here and they do not constitute property particulars. Please contact EweMove Sales & Lettings - Cleckheaton for full details and further information.


