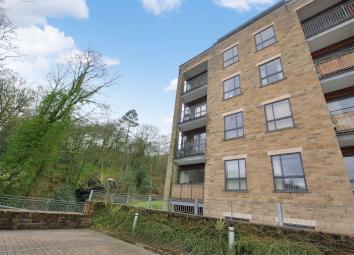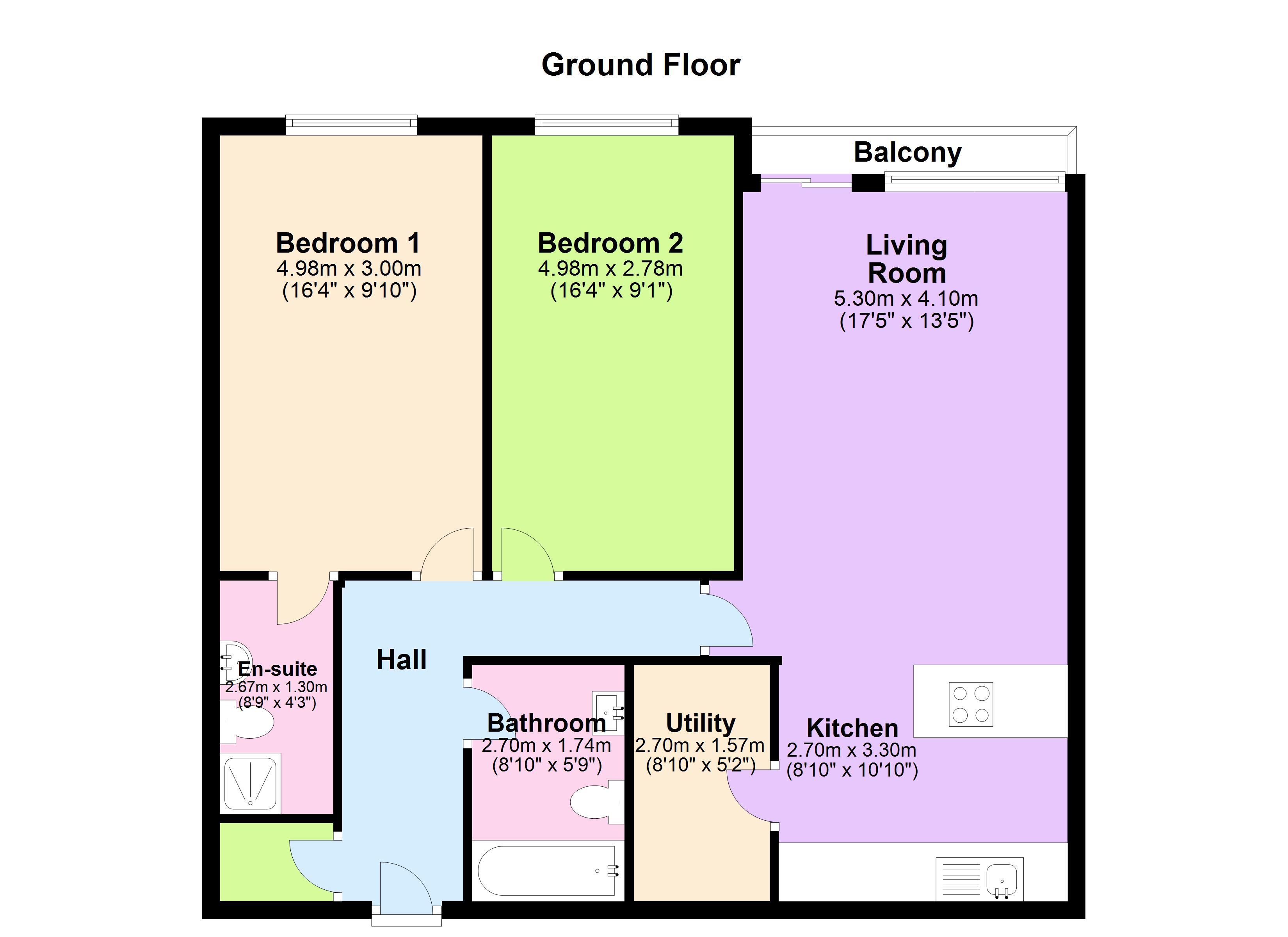Flat for sale in Bolton BL7, 2 Bedroom
Quick Summary
- Property Type:
- Flat
- Status:
- For sale
- Price
- £ 149,950
- Beds:
- 2
- Baths:
- 2
- Recepts:
- 1
- County
- Greater Manchester
- Town
- Bolton
- Outcode
- BL7
- Location
- Deakins Mill Way, Egerton, Bolton BL7
- Marketed By:
- Hannon Holmes
- Posted
- 2024-04-06
- BL7 Rating:
- More Info?
- Please contact Hannon Holmes on 01204 317021 or Request Details
Property Description
Hannon Holmes are extremely delighted to offer for sale, this two bedroom upper floor apartment located on the ever popular and sought after Deakins Mill Way in Egerton. The apartment offers modern open plan style living whilst offering safety and security for all the residents as well as a beautiful setting. Call the sales team on to arrange a viewing.
The main advert A fantastic opportunity to purchase this lovely modern spacious two bedroom upper floor apartment which would be an ideal starter home.
The accommodation This extremely spacious two bedroom upper floor apartment briefly comprises; L shaped entrance hallway with large storage cupboard housing the washer/dryer, leads you into the large open plan lounge/kitchen area with sliding doors leading onto the private balcony. The fully fitted kitchen is complete with a range of modern fitted eye-level and base units finished in beech with a contrasting black work surfaces that match perfectly with the stylish tiled flooring. An integrated fridge, freezer and dish washer as well as a washer dryer are also included. There is also a built in electric oven, induction hob with overhead extractor fan with a convenient breakfast bar. There is also a small utility room off kitchen as well as the entrance hall cupboard which houses the boiler and gives you room for storage. The lounge area is bright and spacious offering plenty of room for living room furnishings of your choice. The room also enjoys wonderful views over the river. The master bedroom comes with built in wardrobes and boasts ample space to accommodate additional bedroom furnishings. There is also a convenient en-suite within the master bedroom, featuring a shower, wc and wash basin. Bedroom two is also a great size and would accommodate a double bed and other bedroom furnishings. The main bathroom contains an executive 3 piece suite consisting of w/c, wash basin and bath with over head shower and glass screen. Further benefits include, partly tiled walls, tiled flooring, a large mirror, spotlights and extractor fan. Viewing of these award winning apartments is essential to appreciate the location and quality on offer.
The location Deakins Mill Way, is located in the ever popular village of Egerton. The area is served by first class facilities including, easy access to Walmsley Church Of England Primary School and Egerton Primary School both with outstanding Ofsted reports. Turton & Birtenshaw Secondary Schools are also within a short distance drive away. There are some fantastic restaurants just on your doorstep, including Bistro 341 offering British artisan food, The Cross Guns Inn has recently undergone an extensive investment and refurbishment, the pub begins an exciting new era as a traditional style public house and restaurant, offering a warm and friendly welcome to regulars and newcomers as well as four legged friends. The area is within easy reach of the A666 for anyone commuting into Bolton or Darwen where you will find wonderful rural walks within beautiful countryside.
Property particulars disclaimer Property particulars as supplied by Hannon Holmes Estate Agents are set out as a general outline in accordance with the Property Misdescriptions Act (1991) only for the guidance of intending purchasers or lessees, and do not constitute any part of an offer or contract. Details are given without any responsibility, and any intending purchasers, lessees or third parties should not rely on them as statements or representations of fact, but must satisfy themselves by inspection or otherwise as to the correctness of each of them. We have not carried out a structural survey and the services, appliances and specific fittings have not been tested. All photographs, measurements, floor plans and distances referred to are given as a guide only and should not be relied upon for the purchase of carpets or any other fixtures or fittings. Gardens, roof terraces, balconies and communal gardens as well as tenure and lease details cannot have their accuracy guaranteed for intending purchasers. Lease details, service ground rent (where applicable) are given as a guide only and should be checked and confirmed by your solicitor prior to exchange of contracts. No person in the employment of Hannon Holmes Ltd has any authority to make any representation or warranty whatever in relation to this property. Purchase prices, rents or other prices quoted are correct at the date of publication and, unless otherwise stated, exclusive of VAT. Tenure : The type of tenure has been given to us by the seller. This has not been verified. The Agent has not checked the legal documents to verify the tenure status of the property. The buyer is advised to obtain verification from their Solicitor or Surveyor. For full Property Particulars Disclaimer please visit .
Property Location
Marketed by Hannon Holmes
Disclaimer Property descriptions and related information displayed on this page are marketing materials provided by Hannon Holmes. estateagents365.uk does not warrant or accept any responsibility for the accuracy or completeness of the property descriptions or related information provided here and they do not constitute property particulars. Please contact Hannon Holmes for full details and further information.


