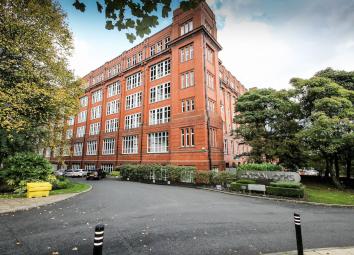Flat for sale in Bolton BL1, 2 Bedroom
Quick Summary
- Property Type:
- Flat
- Status:
- For sale
- Price
- £ 135,000
- Beds:
- 2
- Baths:
- 1
- Recepts:
- 1
- County
- Greater Manchester
- Town
- Bolton
- Outcode
- BL1
- Location
- Sand Banks, Blackburn Road, Bolton BL1
- Marketed By:
- William Thomas Estate Agents Ltd
- Posted
- 2024-04-18
- BL1 Rating:
- More Info?
- Please contact William Thomas Estate Agents Ltd on 01204 860100 or Request Details
Property Description
Description
An immaculately presented 4th floor apartment in the desirable Cotton Works development, a grade 11 listed former cotton mill. Briefly comprising: Entrance hall, lovely modern 3 piece bathroom, 2 double bedrooms with the master bedroom providing an en suite shower room, impressive open plan kitchen, spacious lounge/diner, enclosed spacious timber decked balcony. Outside there are communal gardens and one indoor allocated parking space.
Conveniently placed for all local amenities and transport links.
A stunning apartment with internal inspection highly recommended. No chain.
Accommodation Comprising
Communal Entrance Hall
Entrance Hall
Electric wall mounted heater, spacious storage cupboard housing water cylinder
Lounge With Dining Area (24'8" (7m 51cm) x 11'1" (3m 37cm))
Pvc double glazed floor to ceiling windows with sliding patio doors leading to the balcony, x2 electric wall heaters, open to kitchen
Fitted Kitchen (8'5" (2m 56cm) x 5'9" (1m 75cm))
Fitted high gloss grey units including complimentary worktops, stainless steel single drainer sink unit, built in Neff oven with electric hob, chrome extractor above, integrated fridge/freezer, dishwasher and washing machine, tiled splashbacks, laminate wood floor
Bedroom 1 (9'4" (2m 84cm) x 20'1" (6m 12cm))
Pvc double glazed floor to ceiling window, electric wall heater, 2 steps leading to shower room
En Suite Shower Room
Tiled/glazed cubicle with overhead shower, pedestal wash basin, low level wc, low level wc, part tiled elevations, extractor fan, electric heater
Bedroom 2 (8'9" (2m 66cm) x 12'8" (3m 86cm))
Glazed window in sealed unit looking over the kitchen and lounge, laminate wood floor, electric wall mounted heater
3 Piece Bathroom
Panelled bath with shower over, low level wc, pedestal wash basin, chrome heated towel rail, part tiled elevations, shower over
Balcony (18'6" (5m 63cm) x 8'4" (2m 54cm))
Timber decked
Property Location
Marketed by William Thomas Estate Agents Ltd
Disclaimer Property descriptions and related information displayed on this page are marketing materials provided by William Thomas Estate Agents Ltd. estateagents365.uk does not warrant or accept any responsibility for the accuracy or completeness of the property descriptions or related information provided here and they do not constitute property particulars. Please contact William Thomas Estate Agents Ltd for full details and further information.

