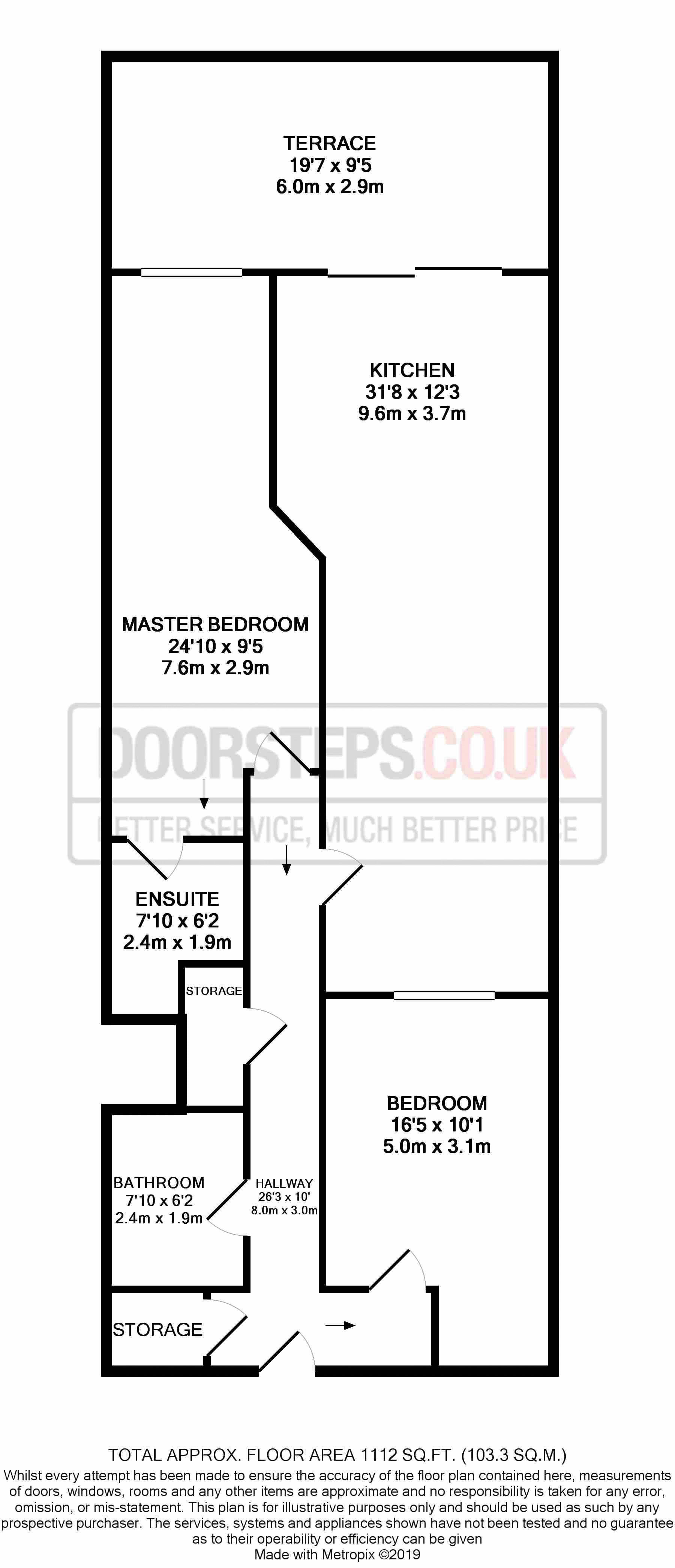Flat for sale in Bolton BL1, 2 Bedroom
Quick Summary
- Property Type:
- Flat
- Status:
- For sale
- Price
- £ 149,000
- Beds:
- 2
- Baths:
- 2
- Recepts:
- 1
- County
- Greater Manchester
- Town
- Bolton
- Outcode
- BL1
- Location
- Holden Mill, Blackburn Road, Bolton BL1
- Marketed By:
- Doorsteps.co.uk, National
- Posted
- 2024-04-18
- BL1 Rating:
- More Info?
- Please contact Doorsteps.co.uk, National on 01298 437941 or Request Details
Property Description
Doorsteps are delighted to offer this stunning, spacious apartment in the historic Grade II listed, Holden Mill. With original features and renovated to a high standard, this apartment has to be viewed to appreciate its turnkey condition. Two double bedrooms with en suite to master and high ceilings throughout and larger than average. Features an impressive, decked terrace to the full width of the property. The property briefly comprises of an entrance hallway, open plan living space with high ceilings, contemporary fully integrated kitchen/ diner, with large sliding doors leading out onto the terrace two double bedrooms, en suite to master and a family bathroom. It also comes with allocated parking and communal gardens. Excellent location for transport links and motorway networks.
Hallway
Intercom entry system, two storage cupboards, doors leading into kitchen, bathroom, storage cupboards, split level to bedroom two.
Lounge
Large sliding patio door leading out onto front terrace, electric fire, TV point.
Kitchen/ Diner
Contemporary fitted kitchen comprising of a range of wall and base units with timber style worktop. Stainless steel sink and drainer. Integrated oven with halogen hob and stainless steel extractor above. Tiled splash back. Integrated fridge, freezer, dishwasher and space for washer/ dryer.
Master Bedroom
Double room with fitted wardrobes. Window to rear, TV point, split level to en suite.
Ensuite
Double shower cubicle, hand basin, WC, tiles to wall and floor.
Bedroom
Two
Double room with internal window through to kitchen.
Bathroom
Modern three piece suite comprising WC, hand basin, heated towel rail.
Terrace
Large terrace with decking to floor, seating area with shrubs and fitted wall light points.
Parking
Allocated parking
Foyer
Intercom entry system leading into the communal reception lounge. Lift access to all floors.
The property is leasehold.
Property Location
Marketed by Doorsteps.co.uk, National
Disclaimer Property descriptions and related information displayed on this page are marketing materials provided by Doorsteps.co.uk, National. estateagents365.uk does not warrant or accept any responsibility for the accuracy or completeness of the property descriptions or related information provided here and they do not constitute property particulars. Please contact Doorsteps.co.uk, National for full details and further information.


