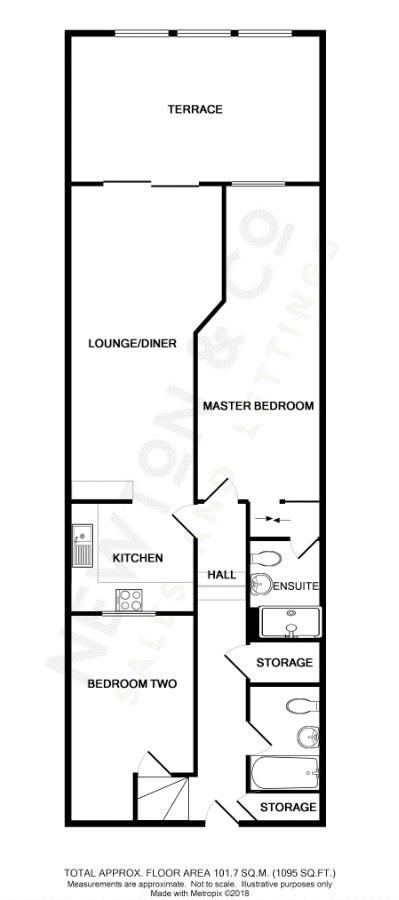Flat for sale in Bolton BL1, 2 Bedroom
Quick Summary
- Property Type:
- Flat
- Status:
- For sale
- Price
- £ 145,000
- Beds:
- 2
- Baths:
- 1
- Recepts:
- 1
- County
- Greater Manchester
- Town
- Bolton
- Outcode
- BL1
- Location
- Third Floor Apartment, Holden Mill, Blackburn Road, Bolton BL1
- Marketed By:
- Newton & Co Ltd
- Posted
- 2024-04-17
- BL1 Rating:
- More Info?
- Please contact Newton & Co Ltd on 01204 911953 or Request Details
Property Description
Newton & Co are pleased to offer for sale this characterful modern two bedroom third floor apartment offering a generously sized home in the popular historic Cottonworks development, Bolton. Set on the fringe of Astley Bridge and Sharples it is ideally placed for access to local amenities, bus routes into Bolton Town Centre and just a short drive from the A666 and motorway networks.
Entered by secure telephone entry system with lift access leading to the property, the accommodation briefly comprises; entrance hallway stepping down to an open plan living space incorporating a dining area and high spec fully fitted contemporary kitchen; master bedroom with ensuite shower room, second double bedroom and a three piece bathroom. Additional benefits include alarge private enclosed balcony terrace ideal for entertaining all year round. Externally there are beautifully maintained communal gardens along with an allocated undeground parking space.
Foyer
Intercom entry system with communal lounge and postboxes. Lift and staircase leading to all floors.
Hallway (25' 7'' x 3' 5'' (7.80m x 1.05m))
Two storage cupboards. Three ceiling light points. Wall mounted heater. Steps leading down to:
Open Plan Lounge/ Diner (22' 6'' x 11' 6'' (6.85m x 3.50m))
With large UPVC double glazed sliding doors leading out onto private terrace. Two ceiling light points. Wall mounted heater.
Open Plan Kitchen (9' 4'' x 8' 6'' (2.85m x 2.60m))
Modern kitchen comprising of a range of wall and base units. Contrasting worktop and breakfast bar. Stainless steel sink and drainer. Integrated double electric oven with hob and stainless steel extractor hood above, Integrated dishwasher, washing machine and fridge/ freezer. Ceiling light point.
Master Bedroom (24' 1'' x 9' 4'' (7.35m x 2.85m))
Spacious double with UPVC double glazed window overlooking the private terrace. Ceiling light point. Wall mounted heater. Stepped access up to ensuite shower room.
Ensuite Shower Room (7' 5'' x 5' 5'' (2.25m x 1.65m))
Comprising w.C, pedestal wash hand basin and double shower enclosure. Part-tiled elevations. Ceiling light point.
Bedroom Two (15' 9'' x 9' 0'' (4.80m x 2.75m))
Mezzanine bedroom with internal window. Two ceiling light points. Wall mounted heater.
Bathroom (7' 9'' x 5' 5'' (2.35m x 1.65m))
Three piece suite comprising w.C, pedestal wash hand basin and panelled bath. Tiled elevations. Ceiling light point. Heated towel rail.
Communal Gardens
Landscaped communal gardens surrounding the property.
Allocated Parking
Allocated underground parking space.
Terrace/ Balcony (18' 10'' x 11' 2'' (5.75m x 3.40m))
Large private enclosed balcony terrace featuring the original window frames. Wall light points and timber decking. Views over surrounding countryside.
Property Location
Marketed by Newton & Co Ltd
Disclaimer Property descriptions and related information displayed on this page are marketing materials provided by Newton & Co Ltd. estateagents365.uk does not warrant or accept any responsibility for the accuracy or completeness of the property descriptions or related information provided here and they do not constitute property particulars. Please contact Newton & Co Ltd for full details and further information.


