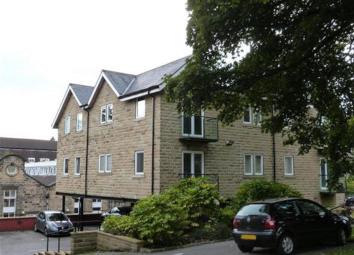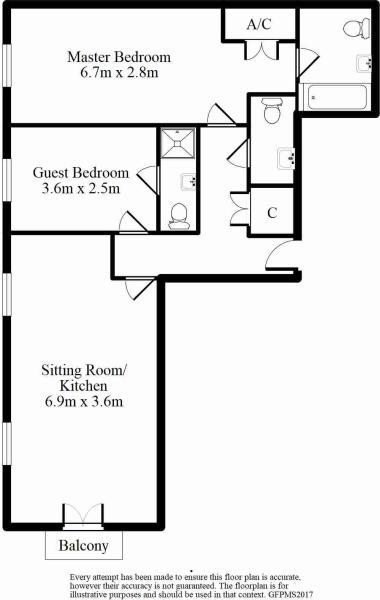Flat for sale in Bingley BD16, 2 Bedroom
Quick Summary
- Property Type:
- Flat
- Status:
- For sale
- Price
- £ 135,000
- Beds:
- 2
- County
- West Yorkshire
- Town
- Bingley
- Outcode
- BD16
- Location
- The Sycamores, The Green, Bingley BD16
- Marketed By:
- Hunters - Bingley
- Posted
- 2024-04-07
- BD16 Rating:
- More Info?
- Please contact Hunters - Bingley on 01274 649632 or Request Details
Property Description
Hunters are pleased to offer to the market this immaculately presented first floor two bedroom open plan apartment (being one of seven within the detached building). The Green development is located in one of the most desirable areas of Bingley within close proximity to Lady Lane primary school and local amenities including shops, surrounding schools and public transport links to Leeds and Skipton. The property briefly comprises: Secure communal visual entrance, stairs to all floors, entrance hallway, WC and open plan breakfast kitchen/ living room with French doors to the balcony. Master bedroom with en suite bathroom and guest bedroom with en suite shower room. The property benefits from: Double glazing, electric wall mounted heaters, secure visual entry system, allocated parking, additional visitors car park, communal gardens and bin store. Viewing highly recommended via Hunters, Bingley.
Communal entrance
Secure entry system.
Entrance hall
Five down lights to the ceiling, storage cupboard and electric wall mounted heater.
W.C/cloakroom
Two down lights to the ceiling, low level WC, pedestal wash hand basin with tiled splash back, heated towel rail and tiled flooring.
Open plan living room/kitchen
6.91m (22' 8") x 3.61m (11' 10")
living area
Eight down lights to the ceiling, double glazed French doors leading to the balcony and double glazed window to the side elevation. Electric wall mounted heater.
Kitchen area
Four down lights to the ceiling, two double glazed windows to the side elevation. Fitted with a range of high gloss wall and base units with brushed stainless steel handles. Inset stainless steel sink and drainer unit with mixer tap over. Integral oven and grill with electric hob, integral microwave, dish washer, washing machine/tumble dryer, fridge and freezer.
Master bedroom
6.71m (22' 0") x 2.79m (9' 2")
Ten down lights to the ceiling, double glazed window to the side elevation, storage cupboard housing the water cylinder and electric wall mounted heater.
En suite bathroom
Down lights to the ceiling, double glazed window to the rear elevation, inset low level WC, wash hand basin with mixer tap over and tiled splash back. Bath with shower over and glass side screen, heated towel rail, partly tiled walls and tiled flooring.
Guest bedroom
Six down lights to the ceiling, double glazed window to the side elevation and electric wall mounted heater.
En suite shower room
Three down lights to the ceiling, inset low level WC, pedestal wash hand basin with mixer tap over and tiled splash back, tiled shower cubicle and tiled flooring.
Additional information
Service charges including ground rent - £1,200 approximately per annum.
Grounds
Communal gardens and bin store, allocated parking space and visitors car park.
Property Location
Marketed by Hunters - Bingley
Disclaimer Property descriptions and related information displayed on this page are marketing materials provided by Hunters - Bingley. estateagents365.uk does not warrant or accept any responsibility for the accuracy or completeness of the property descriptions or related information provided here and they do not constitute property particulars. Please contact Hunters - Bingley for full details and further information.


