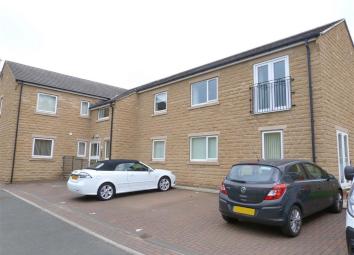Flat for sale in Bingley BD16, 2 Bedroom
Quick Summary
- Property Type:
- Flat
- Status:
- For sale
- Price
- £ 124,950
- Beds:
- 2
- County
- West Yorkshire
- Town
- Bingley
- Outcode
- BD16
- Location
- Ivy Mews, Sleningford Road, Bingley BD16
- Marketed By:
- Hunters - Bingley
- Posted
- 2024-04-01
- BD16 Rating:
- More Info?
- Please contact Hunters - Bingley on 01274 649632 or Request Details
Property Description
Hunters are pleased to offer to the market this two bedroom first floor apartment. Located in the sought after area of Crossflatts, with access to a range of local amenities including shops, schools, public transport links to Bradford, Leeds and Skipton. The property comprises of: Communal entrance hallway, apartment entrance, utility room, open plan living/dining/kitchen area, fitted kitchen, two double bedrooms and a shower room. The property benefits from central heating, shared garden and allocated parking with additional visitor parking. Viewing highly recommended.
Communal entrance hallway
Secure entrance hallway with ceiling light point, uPVC double glazed door with glass panel to the front elevation. Individual apartment post boxes and stairs leading to first floor landing. Under stair storage cupboard with individual apartment meters.
Communal landing
Two ceiling light points. UPVC double glazed glass panel to the front elevation and fitted electric wall heater.
Entrance
Three down lights and loft access to the ceiling. Fitted central heating radiator.
Living area
Four down lights to the ceiling. UPVC double glazed french doors to the front elevation with Juliet balcony. Fitted central heating radiator.
Dining area
Two down lights to ceiling, wall mounted intercom system and uPVC double glazed window to the rear elevation overlooking the communal gardens.
Fitted kitchen area
Four down lights to the ceiling and uPVC double glazed window to the rear elevation. Fitted with a range of wall and base units with contrasting work surfaces over with inset stainless steel sink and drainer unit with mixer tap over. Integral electric oven with electric hob, tiled splash back and brushed stainless steel extractor fan over. Integral dishwasher and fridge, breakfast bar seating area. Fitted central heating radiator.
Utility room
Ceiling light point and uPVC double glazed window to the rear elevation. Plumbing and space for washing machine/ tumble dryer and freezer. Fitted central heating radiator.
Bedroom one
Ceiling light point, uPVC double glazed window to the front elevation. Fitted with a range of three double wardrobes and central heating radiator.
Bedroom one image 2
bedroom two
Ceiling light point and uPVC double glazed window to the front elevation. Fitted with a range of two double wardrobes and central heating radiator.
Bedroom two image two
shower room
Four down lights to the ceiling and uPVC double glazed window to the rear elevation. Fitted with a three piece suite compromising; corner shower cubicle, pedestal wash basin and low level WC. Partially tiled walls and fitted towel rail heater.
Additional information
Lease length: 125 years
Service charge: £65 per calendar month
Ground rent: £125 per annum
Property Location
Marketed by Hunters - Bingley
Disclaimer Property descriptions and related information displayed on this page are marketing materials provided by Hunters - Bingley. estateagents365.uk does not warrant or accept any responsibility for the accuracy or completeness of the property descriptions or related information provided here and they do not constitute property particulars. Please contact Hunters - Bingley for full details and further information.

