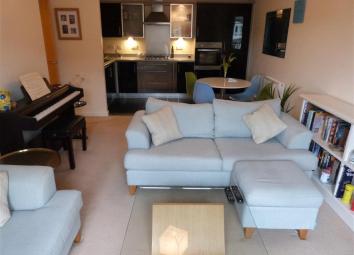Flat for sale in Bingley BD16, 2 Bedroom
Quick Summary
- Property Type:
- Flat
- Status:
- For sale
- Price
- £ 130,000
- Beds:
- 2
- County
- West Yorkshire
- Town
- Bingley
- Outcode
- BD16
- Location
- Millwood, Sycamore Avenue, Bingley BD16
- Marketed By:
- Hunters - Bingley
- Posted
- 2024-04-01
- BD16 Rating:
- More Info?
- Please contact Hunters - Bingley on 01274 649632 or Request Details
Property Description
Hunters are pleased to offer to the market this well presented two double bedroom first floor apartment. Located on the sought after Millwood development within close proximity to Bingley town centre with access to a range of local amenities including shops, schools and public transport links to Leeds, Bradford and Skipton. The property comprises: Communal entrance hallway, apartment hallway, open plan living/dining area with contemporary style fitted kitchen, master bedroom with en-suite shower room, a further double bedroom and a three piece house bathroom suite. The property benefits from gas central heating, uPVC double glazing, secure visual entry system including gated access and allocated parking along with additional visitor parking. Viewing highly recommended via Hunters, Bingley.
Entrance hallway
Ceiling light point, central heating radiator and built in storage cupboard housing the boiler.
Open plan living/dining/kitchen
3.5m (11' 6") x 7.0m (23' 0")
living area
Ceiling light point and uPVC double glazed French doors to the front elevation leading to a Juliet Balcony. Fitted central heating radiator.
Dining area
Ceiling light point and central heating radiator.
Kitchen area
Six down lights to the ceiling, fitted with a range of wall and base units with contrasting work surfaces, inset one and a half bowl stainless steel sink and drainer unit with mixer tap over. Integral gas hob with brushed stainless steel splash back and extractor hood over. Integral fridge/freezer, 'Electroloux' washing machine/tumble dryer, 'Whirlpool' oven and grill.
Master bedroom
3.5m (11' 6") x 4.0m (13' 1")
Ceiling light point, uPVC double glazed window to the front elevation and central heating radiator.
En-suite shower room
1.9m (6' 3") 2.0m (6' 7")
Ceiling light point, fitted with a three piece shower suite comprising: Tiled corner shower cubicle, inset wash basin, W.C, tiled flooring and central heating radiator.
Bedroom two
3.4m (11' 2") x 2.9m (9' 6")
Ceiling light point, uPVC double glazed window to the front elevation and central heating radiator.
Bedroom two image two
bathroom
1.6m (5' 3") x 1.9m (6' 3")
Ceiling light point, fitted with a three piece bathroom suite comprising: Panelled bath, pedestal wash basin with tiled splash back, low flush W.C, tiled flooring and central heating radiator.
Additional information
Lease length: 250 years from 2007
Service charges: £947.73 per annum
Ground rent: £197.55 per annum
Property Location
Marketed by Hunters - Bingley
Disclaimer Property descriptions and related information displayed on this page are marketing materials provided by Hunters - Bingley. estateagents365.uk does not warrant or accept any responsibility for the accuracy or completeness of the property descriptions or related information provided here and they do not constitute property particulars. Please contact Hunters - Bingley for full details and further information.


