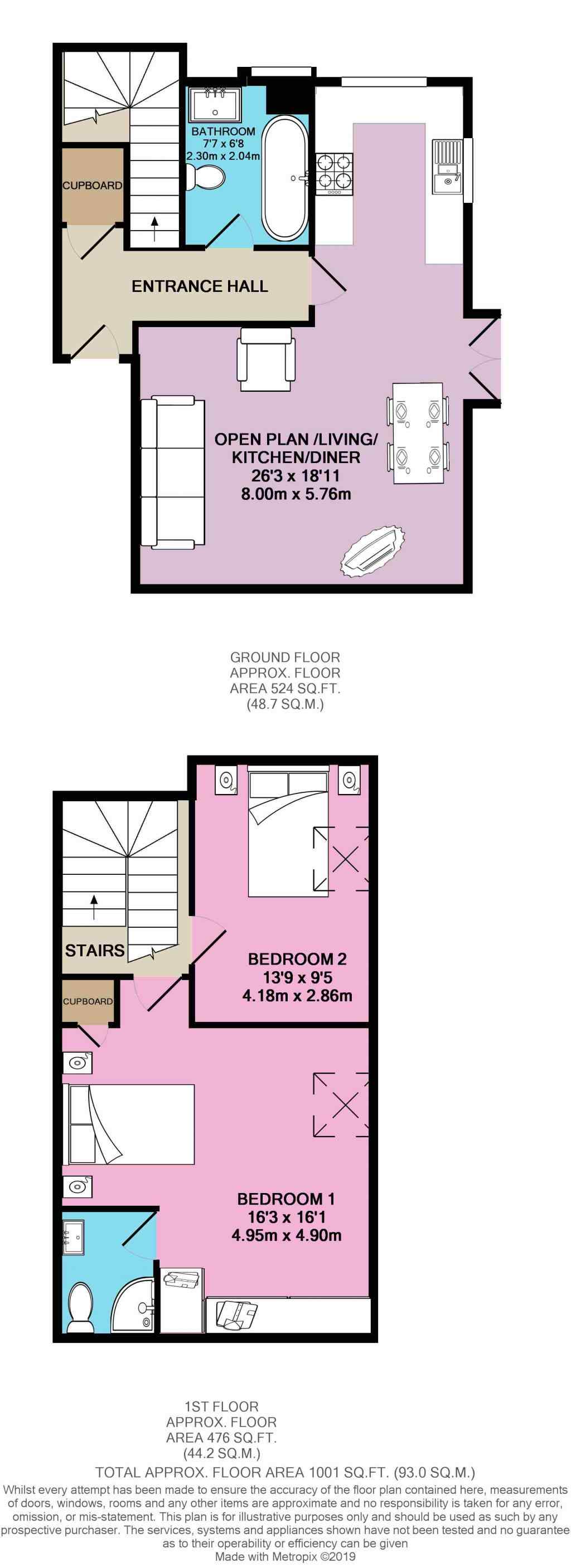Flat for sale in Beverley HU17, 2 Bedroom
Quick Summary
- Property Type:
- Flat
- Status:
- For sale
- Price
- £ 170,000
- Beds:
- 2
- Baths:
- 2
- Recepts:
- 1
- County
- East Riding of Yorkshire
- Town
- Beverley
- Outcode
- HU17
- Location
- Flemingate Court, Beverley HU17
- Marketed By:
- EweMove Sales & Lettings - Beverley
- Posted
- 2024-04-03
- HU17 Rating:
- More Info?
- Please contact EweMove Sales & Lettings - Beverley on 01482 763863 or Request Details
Property Description
This Duplex apartment is spacious, modern and ideal for those who want peace and quiet and yet be on the doorstep of Beverley town centre and the Flemingate Centre. Housed within a Grade II Listed Building makes it all the more special. There's no onward chain so come and take a look.
The present owners have really enjoyed their time spent for many reasons. They particularly liked the space available and the peaceful location. They've loved being able to walk into Beverley town as and when they fancied day or night and the fact that they couldn't have been better placed for the Flemingate Centre just across the road with it's vast choice of shops, bars, restaurants and multi screen cinema.
This apartment is also ideal for fitness fanatics or those with a general interest in keeping healthy as it is literally metres away from Beverley Leisure Centre where you can swim, work out or take part in the many classes available.
There's allocated parking for one car with additional spaces for visitor parking. There's also a secure bicycle storage unit.
An intercom system ensures only invited guests can enter - a very comforting feature.
Take the stairs to the entrance to your apartment.
Open the door and step inside. To this floor you have the entrance hallway, open plan living/kitchen/diner and bathroom. There's also really good sized built in storage off the entrance.
The open plan living/kitchen/diner area enjoys a great deal of natural light and has the luxury of a Juliet balcony. The open plan design lends itself to socialising or just enjoying each other company. The kitchen area, to one end, is well planned and has a good range of fitted modern cabinets and the benefit of several integrated appliances. The remaining space is left for you to decide where you want to place your furniture.
Also on this floor is the bathroom. It has a modern white suite, a tiled floor and partially tiled walls.
Upstairs are two double bedrooms. One has the luxury of its very own en-suite shower room plus fitted furniture. In one of the bedrooms the timber joists from yesteryear have been left exposed creating a real feature and bringing character to it.
Please take a moment to study our 2D and 3D colour floor plans and browse through our photographs. If you would like to view this property please call us and we will be very happy to arrange to show you around.
This home includes:
- Entrance Hall
Laminate flooring. - Open Plan Living Room / Kitchen
8m x 5.76m (46 sqm) - 26' 2" x 18' 10" (495 sqft)
Laminate flooring to the kitchen area. Carpeted to the has a range of fitted base and wall cabinets with a gloss white finish. Contrasting timber effect counter tops. Recessed spotlights. Partially tiled walls. Integrated appliances include a dishwasher, fridge, freezer and washing machine. Built in oven with ceramic hob. Stainless steel cooker hood over. 1.5 bowl stainless steel sink/drainer.
Spacious dining living area with Juliet balcony. - Bathroom
2.29m x 2.04m (4.6 sqm) - 7' 6" x 6' 8" (50 sqft)
Laminate flooring. Modern suite. Bath. Hand wash basin. Chrome heated towel rail. Recessed spotlights. - Landing
Carpeted. - Bedroom 1
4.95m x 4.9m (24.2 sqm) - 16' 2" x 16' (261 sqft)
Double. Carpeted. Fitted furniture. Built in storage (houses boiler). - Ensuite Shower Room
2.18m x 1.57m (3.4 sqm) - 7' 1" x 5' 1" (36 sqft)
Laminate flooring. White suite. Curved shower cubicle. Hand wash basin. WC. Chrome heated towel rail. Recessed spotlights. - Bedroom 2
4.18m x 2.86m (11.9 sqm) - 13' 8" x 9' 4" (128 sqft)
Double. Carpeted. Velux.
Please note, all dimensions are approximate / maximums and should not be relied upon for the purposes of floor coverings.
Additional Information:
Band C
Band C (69-80)
£200 Every 12 Months
£212 Per Quarter
Marketed by EweMove Sales & Lettings (Beverley) - Property Reference 23503
Property Location
Marketed by EweMove Sales & Lettings - Beverley
Disclaimer Property descriptions and related information displayed on this page are marketing materials provided by EweMove Sales & Lettings - Beverley. estateagents365.uk does not warrant or accept any responsibility for the accuracy or completeness of the property descriptions or related information provided here and they do not constitute property particulars. Please contact EweMove Sales & Lettings - Beverley for full details and further information.


