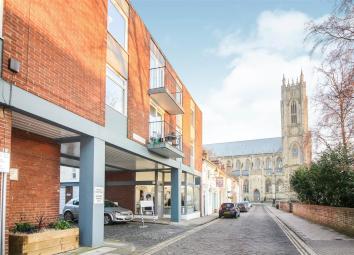Flat for sale in Beverley HU17, 1 Bedroom
Quick Summary
- Property Type:
- Flat
- Status:
- For sale
- Price
- £ 110,000
- Beds:
- 1
- Baths:
- 1
- Recepts:
- 1
- County
- East Riding of Yorkshire
- Town
- Beverley
- Outcode
- HU17
- Location
- Highgate Court, Highgate, Beverley HU17
- Marketed By:
- Woolley & Parks
- Posted
- 2024-04-19
- HU17 Rating:
- More Info?
- Please contact Woolley & Parks on 01482 763718 or Request Details
Property Description
***first floor apartment in A fantastic central location***
Enjoying a tucked-away position off Highgate, close to the magnificent Beverley Minster and just a few minutes walk from the many amenities of the town centre, this purpose built first floor apartment is the ideal base for anyone seeking the convenience of town centre living. The property enjoys the benefit of gas fired central heating and comprises a communal entrance with intercom entry system and stairs up to the first floor, private entrance hall with large walk-in wardrobe, open plan living room with balcony and fitted kitchen, bedroom and bathroom. Externally there are pleasant communal gardens at the rear and on-site garages (rented by separate negotiation - subject to availability). Offered with no onward chain.
Communal Entrance
A well maintained communal area with secure intercom entry system and stairs leading to the first and second floors.
Private Entrance Hall
The entrance space features oak effect laminate flooring which continues through into the living area.
Walk-In Store/Wardrobe (2.44m x 1.37m (8'0" x 4'6"))
With oak effect laminate flooring, radiator, single glazed window and a fitted wardrobe with additional shelving and hanging rail.
Living Room (5.56m x 3.35m (18'3" x 11'0"))
Incorporating the kitchen fitment at the far end, the living space features double glazed sliding door out to a balcony, oak effect laminate flooring, radiator and a wall mounted television.
Kitchen Area
Comprehensively fitted with a range of base, wall and drawer units in a beech wood effect finish with granite effect rolled edge work tops, including a small breakfast bar, one and a half bowl sink unit with draining board and splash back tiling. Integrated electric oven and induction hob, under-counter recess for fridge and plumbing for a washing machine. Double glazed window, extractor fan and wall mounted gas combi boiler.
Bedroom (3.20m x 1.98m (10'6" x 6'6"))
With double glazed window and radiator.
Bathroom (1.98m x 1.98m (6'6" x 6'6"))
A white suite comprises of a panelled bath with mixer tap and shower attachment, pedestal wash basin and low level WC. Half to full height wall tiling, radiator, double glazed window and floor tiles.
External
At the rear of the building there is an area of communal garden for the enjoyment of all residents, being mainly lawned with established flower beds and borders.
Garages
There are a number of garages on site, exclusively for vehicles, which can be rented by separate negotiation. The current owner rents a garage at a cost of £15 per calendar month and believes that a purchaser would have the option to continue the lease if required.
Measurements:
Measurements: All measurements have been taken using a laser tape measure or taken from scaled drawings in the case of new build homes and therefore, may be subject to a small margin of error or as built.
Disclaimer:
Disclaimer: These particulars are produced in good faith, are set out as a general guide only and do not constitute, nor constitute any part of an offer or a contract. None of the statements contained in these particulars as to this property are to be relied on as statements or representations of fact. Any intending purchaser should satisfy him/herself by inspection of the property or otherwise as to the correctness of each of the statements prior to making an offer. No person in the employment of Woolley & Parks Ltd has any authority to make or give any representation or warranty whatsoever in relation to this property.
Draft Details:
Please note: To date these details have not been approved by the vendor and should not be relied upon. Please confirm all details before viewing.
Property Location
Marketed by Woolley & Parks
Disclaimer Property descriptions and related information displayed on this page are marketing materials provided by Woolley & Parks. estateagents365.uk does not warrant or accept any responsibility for the accuracy or completeness of the property descriptions or related information provided here and they do not constitute property particulars. Please contact Woolley & Parks for full details and further information.


