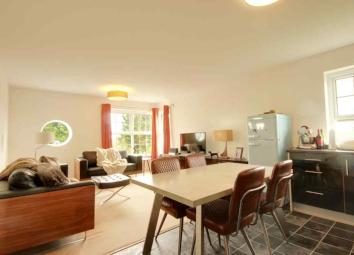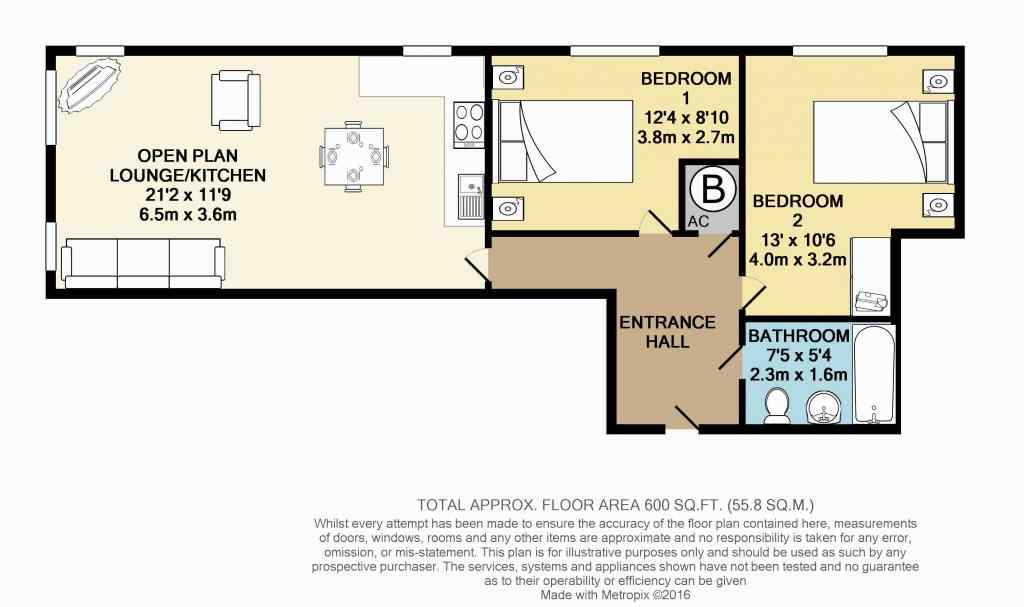Flat for sale in Beverley HU17, 2 Bedroom
Quick Summary
- Property Type:
- Flat
- Status:
- For sale
- Price
- £ 137,000
- Beds:
- 2
- Baths:
- 1
- Recepts:
- 1
- County
- East Riding of Yorkshire
- Town
- Beverley
- Outcode
- HU17
- Location
- Acklam Court, Beverley HU17
- Marketed By:
- EweMove Sales & Lettings - Beverley
- Posted
- 2024-04-27
- HU17 Rating:
- More Info?
- Please contact EweMove Sales & Lettings - Beverley on 01482 763863 or Request Details
Property Description
This well maintained, modern, open plan, top floor apartment on Acklam Court, just off Beckside, Beverley is perfect as a starter home or Buy To Let. Neutrally decorated throughout you can simply move in and make it your own. Come and take a look.
One of the first things you notice about Acklam Court is how quiet it is. There's an allocated parking bay for No. 30 and it's just a short walk to the communal entrance.
Two flights of stairs lead you to the top floor where your apartment is located. You'll notice that there is an intercom system here which enables you to communicate with callers and allow them to gain access from the outside.
To the right hand side is the bathroom - a luxurious room with laminate flooring, a white suite, shower over the bath, fully tiled walls and a wall mounted heated towel rail.
Both the bedrooms are doubles and one has the benefit of fitted wardrobes.
The living/dining/kitchen area is a very generous size and lends itself to modern day living and entertaining. Carpet defines the living area whilst the remainder is tile effect laminate in a very serviceable grey colour. There's plenty of scope in here as to how to set out your furniture and of course you get a pretty good view across the neighbouring roof tops.
Please take a moment to study our 2 D and 3 D colour floor plans and browse through our photographs. If you would like to book a viewing please call us and we will be very happy to arrange to show you around.
This home includes:
- Entrance Hall
2.8m x 1.9m (5.3 sqm) - 9' 2" x 6' 2" (57 sqft)
Carpeted. Airing cupboard. Loft hatch. - Open Plan Living Kitchen
6.5m x 3.6m (23.4 sqm) - 21' 3" x 11' 9" (251 sqft)
Carpeted to lounge area. Laminate to kitchen/dining area. Kitchen ha a good range of fitted wall and base cabinets in a gloss black finish. Composite counter tops. Built in Whirlpool oven and hob with cooker hood over. Stainless steel single sink and drainer. - Bedroom 1
3.8m x 2.7m (10.2 sqm) - 12' 5" x 8' 10" (110 sqft)
Carpeted. Double. - Bedroom 2
4m x 3.2m (12.8 sqm) - 13' 1" x 10' 5" (137 sqft)
Carpeted. Double. Fitted wardrobes. - Bathroom
2.29m x 1.6m (3.6 sqm) - 7' 6" x 5' 2" (39 sqft)
Vinyl flooring. Fully tiled walls. White suite. Bath with shower over. Glass shower screen. Hand wash basin. WC.
Please note, all dimensions are approximate / maximums and should not be relied upon for the purposes of floor coverings.
Additional Information:
Band B
Band D (55-68)
£250 Every 12 Months
£150 Per Quarter
Maintenance of communal hallways and stairs.External. Gardens.
Marketed by EweMove Sales & Lettings (Beverley) - Property Reference 23601
Property Location
Marketed by EweMove Sales & Lettings - Beverley
Disclaimer Property descriptions and related information displayed on this page are marketing materials provided by EweMove Sales & Lettings - Beverley. estateagents365.uk does not warrant or accept any responsibility for the accuracy or completeness of the property descriptions or related information provided here and they do not constitute property particulars. Please contact EweMove Sales & Lettings - Beverley for full details and further information.


