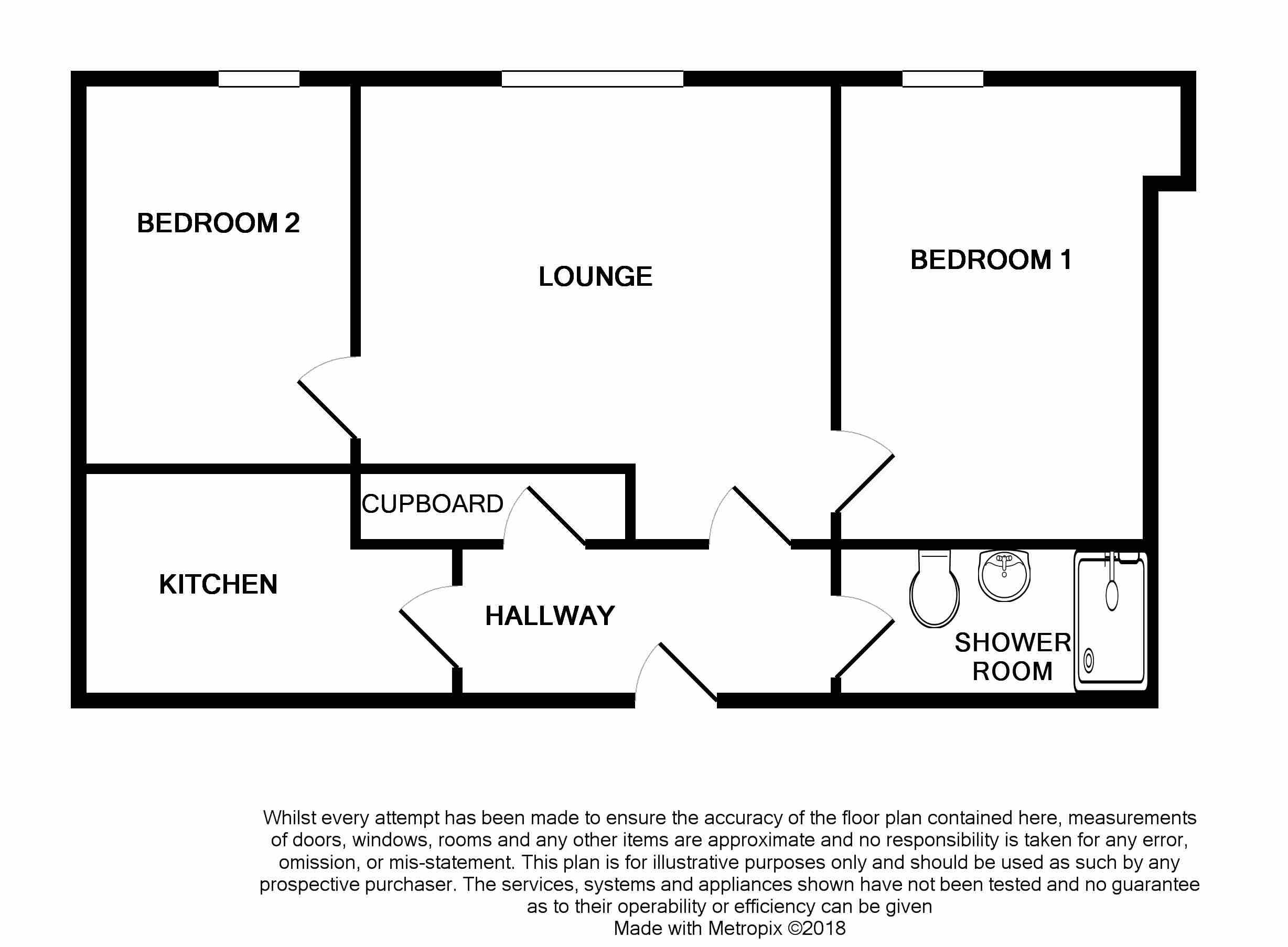Flat for sale in Beverley HU17, 2 Bedroom
Quick Summary
- Property Type:
- Flat
- Status:
- For sale
- Price
- £ 275,000
- Beds:
- 2
- County
- East Riding of Yorkshire
- Town
- Beverley
- Outcode
- HU17
- Location
- St Marys Manor, North Bar Within HU17
- Marketed By:
- Hunters - Beverley
- Posted
- 2024-04-03
- HU17 Rating:
- More Info?
- Please contact Hunters - Beverley on 01482 535705 or Request Details
Property Description
If you would like your very own piece of history in the heart of Beverley’s North Bar within then look no further. This Exclusive ground floor apartment has beautiful undisturbed views of the communal gardens that wrap around this iconic building.
The apartment is offered with the use of multiple communal areas which are free to use for residents only, these areas within the ground floor of the building can be used for your own enjoyment to host an array of social gatherings, comprising of a piano room, formal reception room accommodating up to 50 guests and fully functional kitchen complete with cutlery and crockery. In our opinion this deluxe two bedroom ground floor apartment is ready to move into and enjoy. The multiple feature Georgian bar sash windows and high ceilings which draw in plenty of natural light, making this superb space extremely bright and airy throughout. The property benefits from intricate decorative cornice and ceiling roses which you would expect from a property of its period. The apartment is traditional although offers many elements of contemporary design that briefly comprises; entrance hall, living room, fitted kitchen, two double bedrooms and shower room.
The property is offered with no onward chain early viewings are highly recomended to avoid disperpointment.
Entrance hall
4.06m (13' 4") max x 3.00m (9' 10")
Wooden entrance door, telephone entry system, walk in cloaks cupboard, alarm point, radiator, picture rail, ceiling rose and power points.
Lounge
4.74m (15' 7") max x 4.19m (13' 9")
Georgian bar sash window with fitted shutters to the rear aspect of the property, radiator, power points, TV points, picture rail, coving, dado rail and ceiling rose.
Kitchen
3.62m (11' 11") max x 2.63m (8' 8")
A range of wall and base units with roll top work surfaces, tiled splash back, sink and drainer unit, electric oven, gas hob, space for a fridge freezer, plumbed for a washing machine, radiator, coving, cornice, boiler and tiled flooring throughout.
Bedroom one
4.06m (13' 4") max x 3.00m (9' 10")
Georgian bar sash window to the rear aspect with fitted shutters, pictures rail, ceiling rose, dado rails, coving, radiator, telephone point, TV point and power points.
Bedroom two
3.71m (12' 2") max x8' 4"
Georgian bar sash windows with fitted shutters facing out towards the rear aspect of the property, picture rail, ceiling rose, dado rail, coving, power points and radiator.
Bathroom
2.99m (9' 10") max x 1.50m (4' 11")
Shower room with walk in shower cubicle with mains shower, low flush W/C, wash hand basin with pedestal, tiled flooring, extractor fan and partly tiled walls.
Communal gardens
St Marys Manor sits on a generous plot surrounded by beautiful mature gardens which are mainly laid to lawn with plant and shrub boarders, perfect for that outdoor escape without the worry of the maintenance.
Lease details
The lease term on this property is currently 980 years. We are advised that the service charge on this property is approximately £187 per calender month and would ask that your solicitors verify any details further.
Allocated parking
Double electric gates open to secure allocated parking for one car.
Property Location
Marketed by Hunters - Beverley
Disclaimer Property descriptions and related information displayed on this page are marketing materials provided by Hunters - Beverley. estateagents365.uk does not warrant or accept any responsibility for the accuracy or completeness of the property descriptions or related information provided here and they do not constitute property particulars. Please contact Hunters - Beverley for full details and further information.


