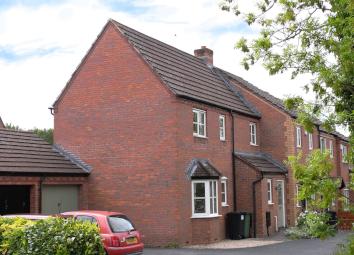End terrace house to rent in Ledbury HR8, 3 Bedroom
Quick Summary
- Property Type:
- End terrace house
- Status:
- To rent
- Price
- £ 179
- Beds:
- 3
- Baths:
- 1
- Recepts:
- 1
- County
- Herefordshire
- Town
- Ledbury
- Outcode
- HR8
- Location
- Browning Road, Ledbury HR8
- Marketed By:
- Kimberleys
- Posted
- 2024-04-03
- HR8 Rating:
- More Info?
- Please contact Kimberleys on 01531 577969 or Request Details
Property Description
We are delighted to offer "To Let" this well presented much improved Three Bedroom Home which benefits from Downstairs Cloakroom, double glazed windows & gas fired central heating. Offering fitted Breakfast Kitchen and Quality Shower Room, Home office/Playroom to Garage Conversion & low maintenance Rear Garden and parking to front.
Ledbury offers a good range of shopping and recreational facilities; plus a Main Line Railway Station. For those who need to commute utilising the Motorway Network the property is approximately 5 miles from Junction 2, M50 at Redmarley d'Abitot. View soon or you may miss the opportunity!
To aid your understanding and appreciation of this superb property, these details incorporate "Layout Plans".
Ref: Mwlr 0044
the property comprises as follows (all dimensions stated are approximate)
Entrance via steps up to part glazed front door leading to:
Entrance Hall with radiator, laminate flooring, power point and ceiling light point. Staircase off to first floor and doors lead to the following Rooms:
Cloakroom with window to front, low level close coupled W.C, pedestal wash basin with splashback tiling behind; radiator, laminate flooring and ceiling light point.
Living Room 14' 9" x 13' 9" with front aspect double glazed window and rear aspect French Doors leading to the Rear Garden. Having radiator, power points, T.V points, laminate flooring and ceiling light point. Door to:
Dining Kitchen 14' 9" x 11' 6" with front aspect double glazed window to bay and rear aspect double glazed window and part glazed door to Rear Garden. Kitchen is fitted with a range base and wall units with laminate worktops over and inset stainless steel sink and splashback tiling behind. Oven Housing electric oven, ceramic hob inset to worktop with cooker hood over. Having space and provision for automatic washing machine and fridge freezer. Finally Dining Kitchen is completed by radiator, power points, laminate flooring ceiling light point and wall mounted gas fired central heating boiler.
Staircase from Entrance Hall leads to:
Landing with front aspect double glazed window, power points and ceiling light point. Door to Airing Cupboard and Doors to the following rooms:
Bedroom One 12' 5" x 8' 2" with rear aspect double glazed window; radiator, power points, ceiling light point and double doors to built-in wardrobe.
Bedroom Two 11' x 8' 2" with rear aspect double glazed window; radiator, power points, ceiling light point and door to built-in wardrobe.
Bedroom Three 9' 1" x 6' 7" with front aspect double glazed window; radiator, power points and ceiling light points.
Shower Room with front aspect double glazed window and fitted white suite comprising; low level close coupled W.C, pedestal wash hand basin and shower cubicle with mixer shower and full height tiling to wall areas. Shower Room is completed by tiled flooring, ladder style towel rail/radiator and ceiling light point.
Outside/gardens
96 Browning Road is set back behind a shared access drive. Having a shallow ForeGarden briefly consisting of pedestrian path with steps to front door, small shingle/chipping area and inset shrubbery. Adjacent to this is a parking area for 1 Car and in turn leading to the:
Single Garage via and up and over door. The Garage has been converted to offer a further room at the rear but still offering ample storage space. Pedestrian side door leading to the Rear Garden and further Door leading to the
Converted Home Office/PlayRoom with side aspect window, power points and ceiling light point.
The Rear Garden offers low maintenance patio area with extensive lawn beyond with inset shrubbery and planting. Being fenced to boundaries and offering outside lighting and outside tap; Overall No.96 deserves your early interest.
Services Mains Electricity, Gas, Water & Drainage
telephone line Subject to B.T. Regulations.
Viewing via kimberley's Estate Agents ltd
N.B. Sizes herein are approx. And measured wall to wall. If you require measurements for carpets or for other purposes, we recommend you measure relevant areas independently.
Property Location
Marketed by Kimberleys
Disclaimer Property descriptions and related information displayed on this page are marketing materials provided by Kimberleys. estateagents365.uk does not warrant or accept any responsibility for the accuracy or completeness of the property descriptions or related information provided here and they do not constitute property particulars. Please contact Kimberleys for full details and further information.

