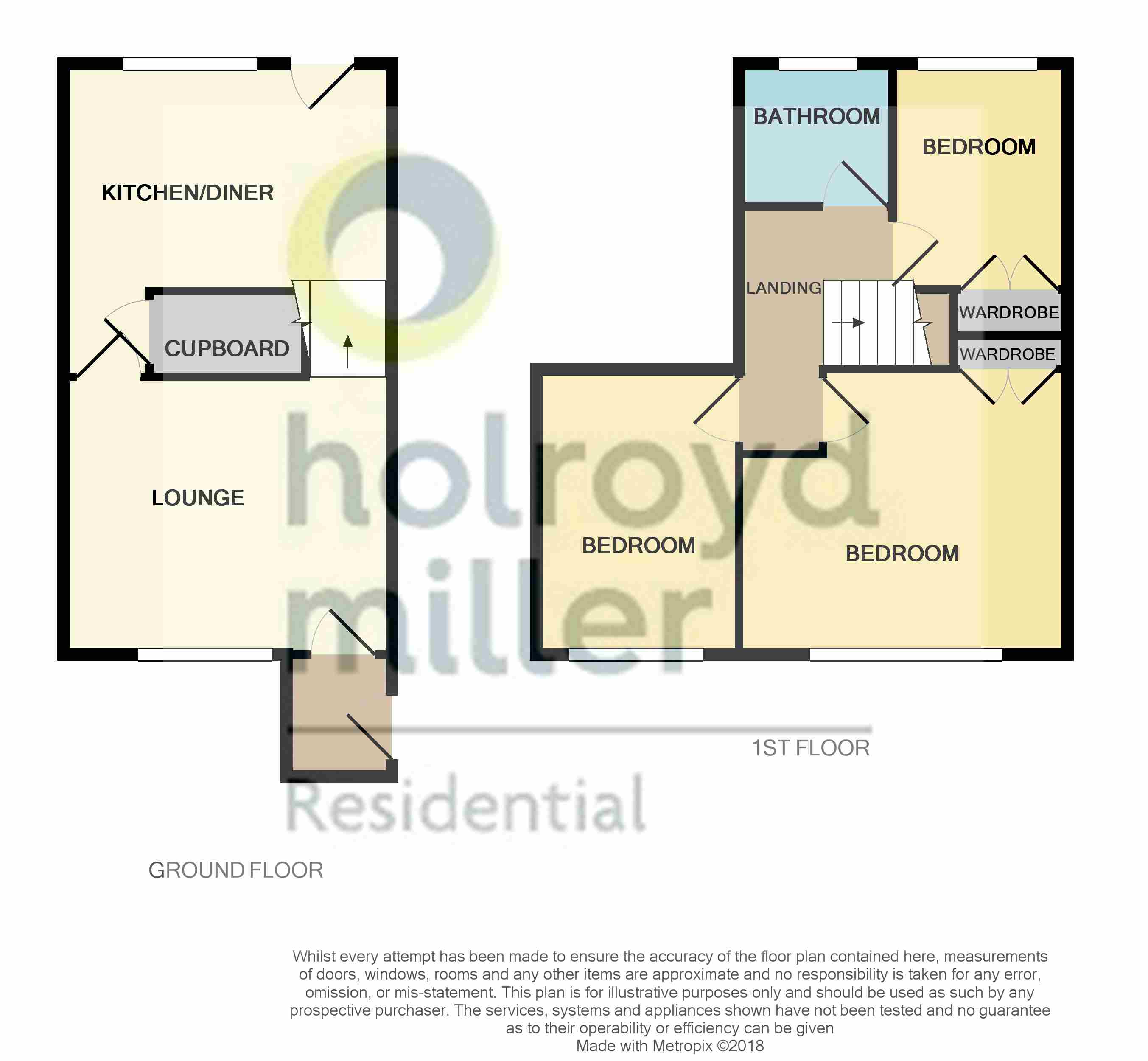End terrace house to rent in Dewsbury WF13, 3 Bedroom
Quick Summary
- Property Type:
- End terrace house
- Status:
- To rent
- Price
- £ 127
- Beds:
- 3
- Baths:
- 1
- Recepts:
- 1
- County
- West Yorkshire
- Town
- Dewsbury
- Outcode
- WF13
- Location
- School Crescent, Dewsbury WF13
- Marketed By:
- Holroyd Miller
- Posted
- 2024-05-11
- WF13 Rating:
- More Info?
- Please contact Holroyd Miller on 01924 909887 or Request Details
Property Description
Entrance lobby UPVC Door - Door to Lounge
lounge 39' 4" x 41' 11" (12m x 12.8m) Radiator beneath double glazed window, ornate fire place and stairs off leading to 1st floor landing, door to the dining kitchen.
Dining kitchen 29' 2" x 42' 3" (8.9m x 12.9m) Fitted with a range of wood effect wall and base units with granite effect roll top work surface with matching tiled splashback. Inset stainless steel sink with mixed tap and drainer, inset stainless steel 4 ring gas hob with hood over and multi function oven underneath. Space and plumbing for washing machine, space for fridge and freezer, uPVC window, uPVC door. Combination central heating boiler.
1st floor landing With doors to 3 bedrooms and bathroom.
Bedroom no. 1 33' 2" x 41' 11" (10.11m x 12.8m) Radiator, sealed unit double glazed windows.
Bedroom two 26' 7" x 22' 3" (8.11m x 6.8m) Radiator, sealed unit double glazed window.
Bedroom three 36' 1" x 23' 3" (11.0m x 7.10m) Radiator, sealed unit double glazed window.
Bathroom 18' 4" x 19' 0" (5.6m x 5.8m) Rectangular panelled bath, with thermostatic shower over bath. Pedestal wash hand basin with mono-block mixer, WC, tiled splash backs and sealed unit double glazed window
outside area Driveway with off road parking to front with small garden aside, gates to the side of the property with path leading to a good sized rear garden with large paved patio and garden beyond.
Fees fees
Application fee 1 x Tenant - £220.00 (inc VAT)
Application fee 2 x Tenant - £275.00 (inc VAT)
Guarantors - £45.00 if required (inc VAT)
Permitted Occupiers - £35.00 (inc VAT)
Rent - £550.00 pcm
Bond - £650.00
Property Location
Marketed by Holroyd Miller
Disclaimer Property descriptions and related information displayed on this page are marketing materials provided by Holroyd Miller. estateagents365.uk does not warrant or accept any responsibility for the accuracy or completeness of the property descriptions or related information provided here and they do not constitute property particulars. Please contact Holroyd Miller for full details and further information.


