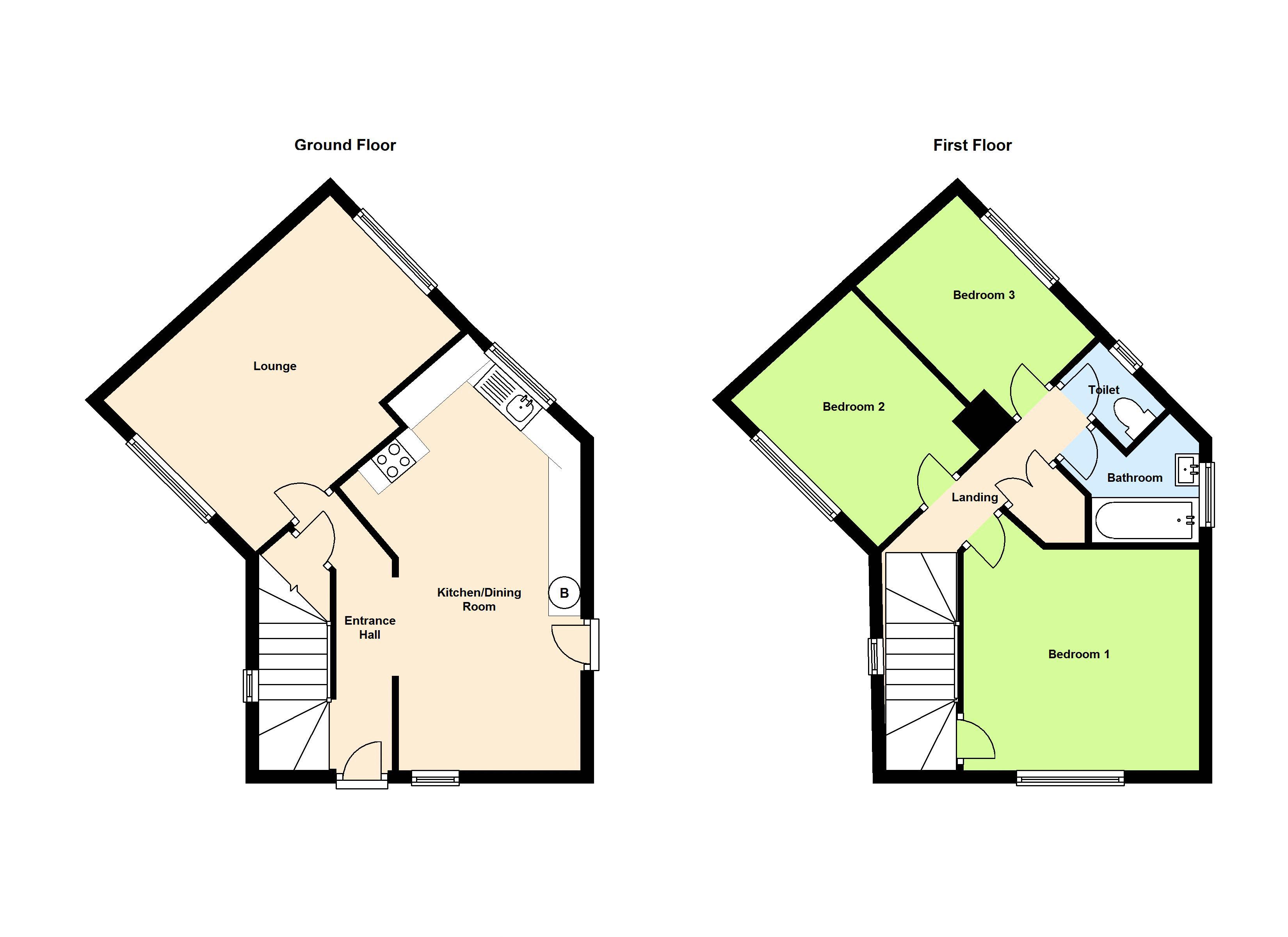End terrace house to rent in Cardiff CF3, 3 Bedroom
Quick Summary
- Property Type:
- End terrace house
- Status:
- To rent
- Price
- £ 179
- Beds:
- 3
- Baths:
- 2
- Recepts:
- 1
- County
- Cardiff
- Town
- Cardiff
- Outcode
- CF3
- Location
- Clevedon Road, Llanrumney, Cardiff CF3
- Marketed By:
- Harry Harper
- Posted
- 2019-02-22
- CF3 Rating:
- More Info?
- Please contact Harry Harper on 029 2262 9798 or Request Details
Property Description
Viewings Available 7 Days A Week.
We are pleased to offer for rent this three bedroom semi-detached house situated in the popular area of Llanrumney, Cardiff. The property comprises of hallway, lounge and kitchen / diner to the ground floor. To the first floor can be found three bedrooms, bathroom and separate water closet. The property further benefits from UPVC double glazed windows, gas central heating and front & rear gardens. Housing Benefit Accepted.
Entrance Hall
Enter via wooden door with stained glass panel insert, ceramic tiled flooring, smooth walls and ceiling, wall mounted radiator, open archway to kitchen / diner, doors leading to lounge and under stairs storage cupboard, stairs leading to first floor.
Lounge (15' 11'' x 11' 11'' (4.85m x 3.63m))
Enter via wooden door, carpeted flooring, wall papered walls, coved and textured ceiling, wall mounted double panelled radiator, dual aspect UPVC double glazed windows to front and rear aspect.
Kitchen / Diner (23' 1'' max (9' 2" min) x 12' 10'' (7.04m x 3.91m))
Access via open archway from entrance hall, kitchen comprising of a range of base, eye level and drawer units along three walls, sink with draining board and mixer tap over, built in Ariston electric oven with Ariston four ring gas hob and integrated overhead extractor unit, ceramic tiled flooring, smooth walls, tiled splash backs, wall mounted double panelled radiator, smooth and coved ceiling, wall mounted boiler, wooden door with glass panel inserts leading to rear garden, UPVC double glazed windows to rear garden and front aspect.
First Floor Landing
Access via carpeted stairs, carpeted landing, textured walls and ceiling, loft access, wall mounted radiator, built in storage cupboard housing hot water tank, doors leading to bedrooms, bathroom and water closet, UPVC double glazed obscure window.
Bedroom One (12' 10'' x 10' 11'' (3.91m x 3.33m))
Enter via white wooden door, carpeted flooring, smooth walls, coved and textured ceiling, wall mounted radiator, built in storage cupboard housing wooden clothing rail and shelf, UPVC double glazed window to front aspect.
Bedroom Two (11' 11'' x 9' 0'' (3.63m x 2.74m))
Enter via white wooden door, carpeted flooring, smooth walls, textured ceiling, wall mounted radiator, UPVC double glazed window.
Bedroom Three (12' 0'' x 6' 8'' (3.66m x 2.03m))
Enter via white wooden door, carpeted flooring, smooth walls, wall mounted radiator, UPVC double glazed window to rear aspect.
Bathroom
Enter via white wooden door, bathroom comprising of a white two piece suite consisting of wall mounted wash basin and panelled bath with wall mounted electric shower over, shower rail, cushion flooring, fully tiled walls, panelled ceiling fitted with recess spot lights, wall mounted radiator, UPVC double glazed obscure window to rear aspect.
Separate Water Closet
Enter via white wooden door, water closet comprising of a low level water closet, cushion flooring, smooth partly tiled walls, textured ceiling, wall mounted radiator, UPVC double glazed obscure window to rear aspect.
Front Garden
Mainly laid to lawn with concrete steps leading to front door, brick built walls to boundaries with metallic gate, mature planting area to front of property with a wall mounted letter box.
Rear Garden
Access via white wooden door with obscure glass panel inserts onto raised area, concrete steps leading down to concrete area, garden mainly laid to lawn with footpath leading to the rear, fence and brick built walls to boundaries, wooden gate leading to front of property with a wall mounted outside water tap.
Property Location
Marketed by Harry Harper
Disclaimer Property descriptions and related information displayed on this page are marketing materials provided by Harry Harper. estateagents365.uk does not warrant or accept any responsibility for the accuracy or completeness of the property descriptions or related information provided here and they do not constitute property particulars. Please contact Harry Harper for full details and further information.


