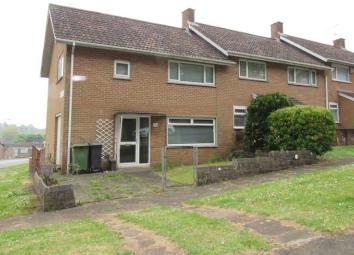End terrace house to rent in Cardiff CF5, 3 Bedroom
Quick Summary
- Property Type:
- End terrace house
- Status:
- To rent
- Price
- £ 167
- Beds:
- 3
- Baths:
- 2
- Recepts:
- 2
- County
- Cardiff
- Town
- Cardiff
- Outcode
- CF5
- Location
- Beechley Drive, Fairwater, Cardiff CF5
- Marketed By:
- Mr Homes
- Posted
- 2019-03-10
- CF5 Rating:
- More Info?
- Please contact Mr Homes on 029 2227 8865 or Request Details
Property Description
***Available end of April 2019***
mr Homes are pleased to Offer to let this 3-Bedroom End-of-Link Family Home that has been Newly Refurbished.
Briefly comprising; Entrance Hallway, Lounge, Dining Room, Kitchen, Outhouse 1, Outhouse 2, Stairs & Landing, Bedrooms 1,2,3, Bathroom & a Separate W.C. The Front Garden is Enclosed & Laid to Lawn, The Enclosed Rear Garden is Large in Size & also Laid to Lawn. The Property has uPVC Double Glazing Windows & Gas Central Heating. EPC Rating = D. Early viewing is highly recommended - please call mr homes on
Part DSS Considered with a suitable Home Owner Guarantor
No pets or Smokers
Any tenant wishing to pay the agency fee of £195 incl Vat is advised that these fees are non-refundable. Additional Fees apply for Guarantors.
If a tenant does not meet referencing criteria or fails to complete all associated paperwork/email links within 3 working days of paying the agency fee, the fees will be retained.
We reserve the right to request a higher deposit depending on certain criteria not being met.
These particulars, text, photographs, and plans are strictly for guidance only. They do not constitute part or all of an offer or contract.
Please contact us to arrange your viewing
Phone: Email:
Website:
Download the Mr Homes App and search for properties on the move.
Now available in the Google Play & Apple Appstore.
Entrance Hallway
Newly Fitted Carpet - Under-Stair Storage Area
Lounge (15' 4'' max x 11' 9'' (4.67m x 3.58m))
2nd Reception Room - Faces Front (12' 7'' x 9' 6'' (3.83m x 2.89m))
Newly Fitted Carpet.
Kitchen (10' 1'' x 8' 5'' (3.07m x 2.56m))
Outhouse 1 (7' 7'' x 5' 0'' (2.31m x 1.52m))
Wall mounted Electric rcd Consumer Unit - Also Houses Gas & Electric Meters.
Outhouse 2 (5' 5'' x 5' 3'' (1.65m x 1.60m))
Door to Side of Property.
Stairs & Landing
Newly Fitted Carpet - Hatch to Insulated Loft.
Bedroom 1 (12' 9'' x 10' 11'' (3.88m x 3.32m))
2 x Fitted Cupboards - (1 housing hot water tank).
Bedroom 2 (13' 3'' max x 10' 5'' max (4.04m x 3.17m))
Bedroom 3 (11' 6'' x 7' 10'' (3.50m x 2.39m))
Fitted cupboard with hanging rail.
Bathroom (6' 10'' x 6' 5'' (2.08m x 1.95m))
W.C (6' 5'' x 3' 2'' (1.95m x 0.96m))
Front Garden
Enclosed & laid to lawn
Rear Garden (0' 0'' x 0' 0'' (0.00m x 0.00m))
Large & Enclosed Mainly Laid to Lawn.
Property Location
Marketed by Mr Homes
Disclaimer Property descriptions and related information displayed on this page are marketing materials provided by Mr Homes. estateagents365.uk does not warrant or accept any responsibility for the accuracy or completeness of the property descriptions or related information provided here and they do not constitute property particulars. Please contact Mr Homes for full details and further information.

