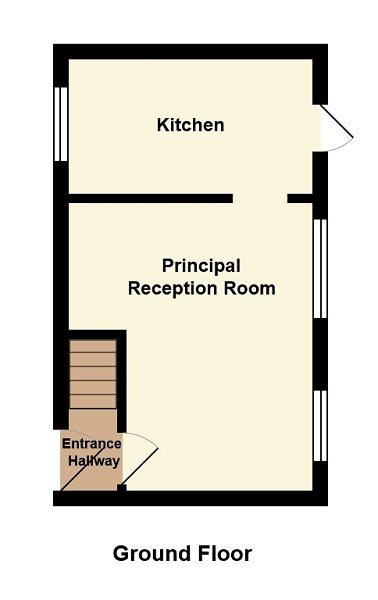End terrace house to rent in Cardiff CF14, 2 Bedroom
Quick Summary
- Property Type:
- End terrace house
- Status:
- To rent
- Price
- £ 156
- Beds:
- 2
- County
- Cardiff
- Town
- Cardiff
- Outcode
- CF14
- Location
- Woodlawn Way, Thornhill, Cardiff. CF14
- Marketed By:
- Edwards & Co
- Posted
- 2024-04-01
- CF14 Rating:
- More Info?
- Please contact Edwards & Co on 029 2262 9811 or Request Details
Property Description
*2 bed home available February* Edwards and Co are delighted to offer for rent this well-presented and spacious 2 bed house in Thornhill. Close to all local amenities, the property offers sizeable accommodation and gardens. Property benefits from Solar Panels 'free' energy & reduced consumption.
Front Garden
Laid to lawn, tree, side pathway to rear garden access via wrought iron gate, outside meter cupboard, concrete pathway to uPVC double glazed front door with obscure panels giving access to entrance hallway.
Entrance Hallway (4' 1" Max x 4' 9" Max or 1.24m Max x 1.45m Max)
Textured ceiling, single light pendant, painted walls, coats hooks, consumer unit and meter, double radiator, power point, tiled floor, carpeted staircase to first floor, door to principal reception room.
Principal Reception Room (13' 6" Max x 12' 11" Max or 4.11m Max x 3.93m Max)
Coved ceiling, 2 single light pendants, smoke alarm, papered walls, 2 uPVC double glazed windows to rear, double radiator, power points, TV aerial point, laminate floor, archway to kitchen.
Kitchen (13' 6" Max x 7' 2" Max or 4.11m Max x 2.19m Max)
Textured ceiling, single light pendant, painted walls, tiled splash back, uPVC double glazed window to front, uPVC double glazed door to rear, Ideal central heating boiler, double radiator, range of wall, base and drawer units in light oak effect, roll top work surface, single drainer stainless steel sink, electric oven, laminate floor.
Landing (5' 7" Max x 6' 4" Max or 1.70m Max x 1.94m Max)
Textured ceiling, single light pendant, smoke alarm, loft access, neutral decoration to walls, uPVC double glazed window to front, power point, carpet, airing cupboard with tank.
Bedroom 1 (9' 6" Max x 6' 5" Max or 2.90m Max x 1.96m Max)
Textured coved ceiling, single light pendant, painted walls, uPVC double glazed window to rear, double radiator, power points, wardrobes with mirrored sliding doors, exposed varnished floor boards.
Bedroom 2 (10' 6" x 9' 11" or 3.20m x 3.01m)
Textured ceiling, single light pendant, painted walls, uPVC double glazed window to rear, power pointed, fitted wardrobes/cupboards with hanging rail and shelves, exposed varnished floor boards.
Family Bathroom (6' 4" Max x 5' 11" Max or 1.93m Max x 1.80m Max)
Textured ceiling, single light pendant, three piece white suite comprising bath with chrome mixer tap, pedestal wash hand basin with chrome mixer tap, low level wc, fully tiled walls with central border tile, shaver point, heated chrome towel rail, tiled floor.
Rear Garden
Patio, steps to lawn, washing line, garden shed, various wooden fencing, steps up to back door.
Allocated Parking
Located to the side of the property.
Directions
Directions from Edwards and Co Office, head southeast on Heol-y-Deri toward Lon Fach, take the 1st left onto Beulah Rd, at the roundabout take the 2nd exit onto Ty-Glas Rd, turn left to stay on Ty-Glas Rd, at the roundabout take the 1st exit onto Heol Hir, turn left onto Excalibur Dr, take the 1st right onto Heol Hir, take the 1st left onto Ragnall Close, turn left onto Woodlawn Way
Property Location
Marketed by Edwards & Co
Disclaimer Property descriptions and related information displayed on this page are marketing materials provided by Edwards & Co. estateagents365.uk does not warrant or accept any responsibility for the accuracy or completeness of the property descriptions or related information provided here and they do not constitute property particulars. Please contact Edwards & Co for full details and further information.


