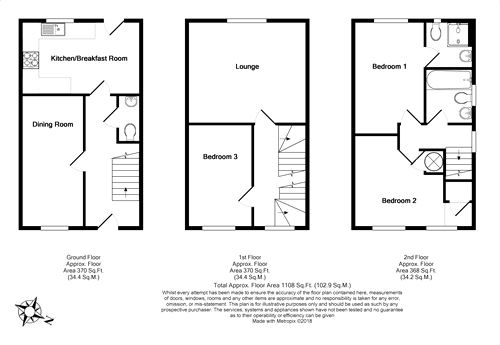End terrace house for sale in York YO30, 3 Bedroom
Quick Summary
- Property Type:
- End terrace house
- Status:
- For sale
- Price
- £ 270,000
- Beds:
- 3
- County
- North Yorkshire
- Town
- York
- Outcode
- YO30
- Location
- Coningham Avenue, Rawcliffe, York YO30
- Marketed By:
- Churchills Estate Agents
- Posted
- 2018-11-25
- YO30 Rating:
- More Info?
- Please contact Churchills Estate Agents on 01904 409912 or Request Details
Property Description
A well presented modern end town house set in the ever popular area of Rawcliffe. Close to Clifton Moor, Rawcliffe Park and Ride a short drive in to the city centre as well as easy access on to the outer ring road.
The property offers light and versatile accommodation, gas central heating, uPVC double glazing and has been tastefully decorated throughout. The spacious 3/4 bedroom home has a master bedroom which offers an en-suite shower room. The low maintenance West facing garden is a particular attractive feature. Fttp allowing for 100mpbs broadband. A garage and parking space are also included.
Briefly the property comprises entrance hall, luxury fitted kitchen with high gloss units and top quality built-in appliances including 5 burner gas hob and Neff 'slide and hide' oven, dining room/bedroom 4, cloaks room/WC, first floor landing, large sitting room, double bedroom, second floor landing, master bedroom with en-suite, further double bedroom and family bathroom.
Entrance Door;
Entrance Hall
Ceiling coving, under stairs cupboard. Oak veneered flooring. Doors leading to;
Kitchen/Diner
14' 5" x 9' 2" (4.39m x 2.79m)
Well fitted kitchen with a range of high gloss white units incorporating roll top work surfaces, built-in appliances including electric oven, gas hob, microwave oven, extractor fan, single sink with mixer tap, window to rear, ceiling coving. Tiled floor.
Dining Room/Bedroom 4
16' x 7' 10" (4.88m x 2.39m)
Window to front. Oak veneered flooring.
Cloaks/WC
Low level WC, pedestal wash hand basin, tiled splash back. Oak veneered flooring.
Stairs to First Floor Landing
Sitting Room
14' 9" x 12' 5" (4.50m x 3.78m)
Window to rear, radiator, ceiling coving.
Bedroom 3
12' 9" x 7' 10" (3.89m x 2.39m)
Window to front, radiator.
Stairs to Second Floor
Master Bedroom
13' 9" x 8' 10" (4.19m x 2.69m)
Window to rear, radiator, fitted wardrobes with glass sliding doors. Door to;
En-Suite
Walk-in shower with electric shower over, sink set in vanity unit, low level WC.
Bedroom 2
11' 9" x 11' 1" (3.58m x 3.38m)
Two windows to front, radiator, built-in cupboard housing boiler.
Family Bathroom
Three piece suite in white comprising panelled bath, low level WC, sink set in vanity unit, ceiling spotlights, window to rear.
Outside
To the front is a mature garden with a pathway leading to the front door, whilst to the rear is a fully enclosed garden which is private, there is also a decked area providing plenty of room for outside dining and a lawn area with well stocked beds and borders.
Garage
16' 4" x 9' 10" (4.98m x 3.00m)
Included with the property is a separate garage and parking space. The garage is provided on a long lease and a small service charge is payable for the garage (currently approx. £41 per six months.) This charge also covers the upkeep of communal areas around the property. The current owners of the property have paid this charge in advance, so no further payment will be due until January 2019.
EPC
Property Location
Marketed by Churchills Estate Agents
Disclaimer Property descriptions and related information displayed on this page are marketing materials provided by Churchills Estate Agents. estateagents365.uk does not warrant or accept any responsibility for the accuracy or completeness of the property descriptions or related information provided here and they do not constitute property particulars. Please contact Churchills Estate Agents for full details and further information.


