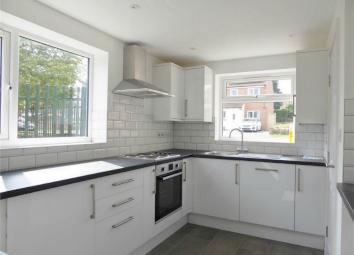End terrace house for sale in York YO26, 3 Bedroom
Quick Summary
- Property Type:
- End terrace house
- Status:
- For sale
- Price
- £ 234,950
- Beds:
- 3
- County
- North Yorkshire
- Town
- York
- Outcode
- YO26
- Location
- Jorvik Close, Acomb, York YO26
- Marketed By:
- Churchills Estate Agents
- Posted
- 2024-05-13
- YO26 Rating:
- More Info?
- Please contact Churchills Estate Agents on 01904 918984 or Request Details
Property Description
New home. An individual and stylish brand new 3 bedroom end townhouse ideally situated in the popular residential location of Acomb with excellent local amenities, good schools and frequent bus links to York city centre and the railway station, the A1237 outer ring road is nearby providing further links to the A64, A59 Harrogate and A19 to Thirsk.
This property has a sense of individuality and offers light and spacious accommodation over 3 floors. The property comprises : Beautifully fitted kitchen with an excellent range of high gloss white wall and base units with integrated appliances, utility room, lounge with french doors to garden and downstairs W.C. To the first floor are two double bedrooms one with french doors leading onto a balcony and a family bathroom. To the second floor is a master bedroom with en-suite shower room. There is a block paved driveway to the front whilst to the rear is a fully enclosed lawned garden with timber shed and patio area. Viewing is highly recommended.
Ground Floor
Entrance Hall
Tiled floor, stairs to first floor.
Kitchen
12' 6" x 8' 3" (3.81m x 2.51m)
An excellent range of base and wall white high gloss units incorporating integrated dishwasher, electric oven, inter grated fridge, hob and extractor, single sink and mixer tap, power points, double glazed windows to front and side, spotlights to ceiling, tiled floor, central heating radiator and breakfast bar.
Utility Room
Plumbing for washing machine, wall mounted boiler, power points, double glazed window to side, tiled floor.
W.C.
Pedestal wash hand basin, low level w.C, tiled floor.
Lounge
14' 8" x 11' 7" (4.47m x 3.53m)
Leading onto French doors to garden, central heating radiator, power points double glazed window to side.
2nd Floor
First Floor Landing
Stairs to second floor, leading to :
Bedroom 3
11' 7" x 8' 3" (3.53m x 2.51m)
Central heating radiator, power points, double glazed window to front.
Bathroom
Shaped bath with electric shower over, low level W.C, pedestal wash hand basin, part tiled walls, heated towel rail, double glazed window to side.
Bedroom 2
11' 7" x 9' 1" (3.53m x 2.77m)
French doors to balcony, power points, central heating radiator.
2nd Floor
Bedroom 1
19' 5" x 8' 5" (5.92m x 2.57m)
Dormer window to back, velux window to front, power points, under-eaves storage with light, central heating radiator.
En-suite
Walk in shower, pedestal wash hand basin, low level W.C, tiled floor, spotlights and extractor fan.
Outside
Garden
To the rear: Fully enclosed rear garden laid to lawn, timber shed and patio area.
To the front: Block paved driveway providing ample off street parking.
EPC
To be confirmed...
Property Location
Marketed by Churchills Estate Agents
Disclaimer Property descriptions and related information displayed on this page are marketing materials provided by Churchills Estate Agents. estateagents365.uk does not warrant or accept any responsibility for the accuracy or completeness of the property descriptions or related information provided here and they do not constitute property particulars. Please contact Churchills Estate Agents for full details and further information.


