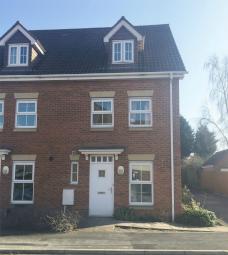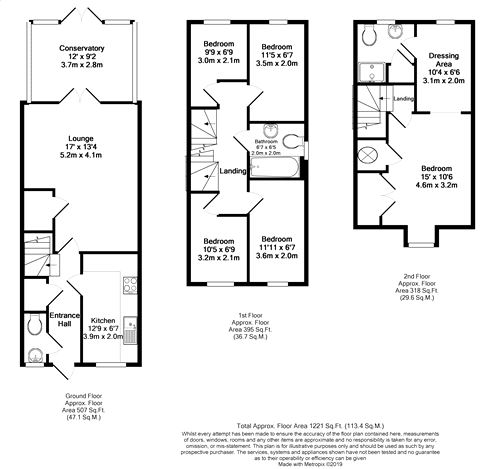End terrace house for sale in York YO24, 5 Bedroom
Quick Summary
- Property Type:
- End terrace house
- Status:
- For sale
- Price
- £ 265,000
- Beds:
- 5
- County
- North Yorkshire
- Town
- York
- Outcode
- YO24
- Location
- St. James Croft, York YO24
- Marketed By:
- Churchills Estate Agents
- Posted
- 2024-05-14
- YO24 Rating:
- More Info?
- Please contact Churchills Estate Agents on 01904 918984 or Request Details
Property Description
Open day Saturday 23rd February 12PM-1PM! Fabulous family home within walking distance of the race course! Off street parking and garage! We as Agents are delighted to offer to the market this well presented property set over three floors and being situated in this sought after location close to local amenities, on a good bus route and with easy access to Tadcaster Road and straight into York's bustling City Centre. The property has been lovingly maintained by the current owners and briefly comprises: Bright and spacious entrance hall with storage, door to ground floor W.C., kitchen with fitted units and incorporating integral oven with extractor above, large living room with UPVC double doors leading to the Sun room. The carpeted stairs lead to the first floor landing where we can find the first 4 bedrooms and the newly renovated family bathroom, further carpeted stairs lead to the spacious master bedroom with dressing room and en-suite. Externally the property has a low maintenance front garden, off street parking and a detached single garage. The rear courtyard is south facing and beautifully paved in slate with a timber fence surround. An early viewing is highly recommended to fully appreciate all this fabulous home has to offer.
Ground Floor
Entrance
Composite door to:
Entrance Hallway
Single panelled radiator, power points, skirting. Laminate flooring.
W.C.
UPVC window to front, storage cupboard, single panelled radiator, W.C., basin. Tiled flooring.
Kitchen
11" x 6' 2" (0.28m x 1.88m)
UPVC window to front, fully fitted units, stainless steel sink and drainer, integrated cooker with four gas hob and extractor fan over, plumbing for washing machine, single panelled radiator, power points. Tiled flooring.
Living Room
16' 10" x 13' 3" (5.13m x 4.04m)
Door to storage cupboard, electric fire, T.V. Point, power points, skirting. Carpet, UPVC double doors to;
Sun Room
12' 2" x 9' 5" (3.71m x 2.87m)
UPVC door to rear garden, power points, skirting. Carpet.
First Floor
Landing
Carpeted stairs to first floor landing. Single panelled radiator, skirting.
Bedroom 2
11' 1" x 6' 3" (3.38m x 1.91m)
UPVC window to front, single panelled radiator, T.V. Point, power points, skirting. Carpet.
Bedroom 3
9' 5" x 6' 9" (2.87m x 2.06m)
UPVC window to front, single panelled radiator, T.V. Point, power points, skirting. Carpet.
Bedroom 4
11' 5" x 6' 7" (3.48m x 2.01m)
UPVC window to front, single panelled radiator, T.V. Point, power points, skirting. Carpet.
Bedroom 5
9' 11" x 6' 4" (3.02m x 1.93m)
UPVC window to front, T.V. Point, power points, skirting. Carpet.
Bathroom
6' 2" x 6' 2" (1.88m x 1.88m)
UPVC window to side, recently fitted bath with shower over, W.C., basin. Tiled walls and flooring.
Bedroom 1
14' 10" x 13' 4" (4.52m x 4.06m)
UPVC to front, UPVC window to side, single panelled radiator, T.V. Point, power points, skirting. Carpet. Opening to;
Dressing Room
10' 4" x 6' 4" (3.15m x 1.93m)
Velux window to rear airing cupboard housing tank, power points, skirting. Carpet. Door to;
En-Suite
6' 11" x 6' 8" (2.11m x 2.03m)
Velux window to rear, walk-in shower cubicle, W.C., vanity unit, single panelled radiator, skirting. Tiled Flooring.
Outside
Garden
To the front is a low maintenance front garden, off street parking and a detached single garage with up and over door. The rear courtyard is south facing and paved in slate with a timber fence surround
EPC
Property Location
Marketed by Churchills Estate Agents
Disclaimer Property descriptions and related information displayed on this page are marketing materials provided by Churchills Estate Agents. estateagents365.uk does not warrant or accept any responsibility for the accuracy or completeness of the property descriptions or related information provided here and they do not constitute property particulars. Please contact Churchills Estate Agents for full details and further information.


