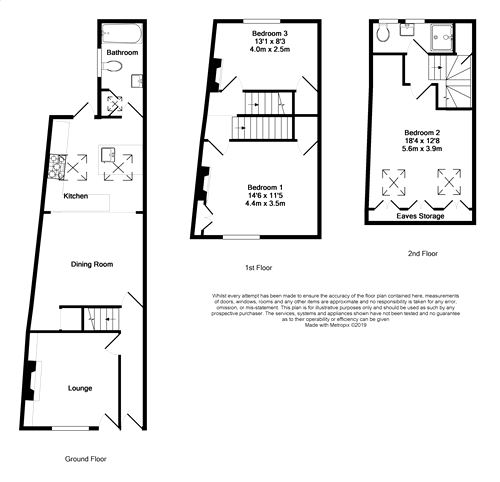End terrace house for sale in York YO23, 3 Bedroom
Quick Summary
- Property Type:
- End terrace house
- Status:
- For sale
- Price
- £ 425,000
- Beds:
- 3
- County
- North Yorkshire
- Town
- York
- Outcode
- YO23
- Location
- Scarcroft View, Overlooking Scarcroft Green, York YO23
- Marketed By:
- Churchills Estate Agents
- Posted
- 2024-05-02
- YO23 Rating:
- More Info?
- Please contact Churchills Estate Agents on 01904 409912 or Request Details
Property Description
An impressive and extended three storey period end terrace house with 3 double bedrooms within one of York's most desirable areas, convenient for Bishopthorpe Road, York city centre and the railway station. With a delightful south-west facing lawned garden to the front offering views across Scarcroft Green and a paved walled rear courtyard, the bright and airy living accommodation internally comprises entrance hallway, lounge with feature log burner, social open plan dining kitchen, recently updated bathroom suite, first floor landing, 2 first floor double bedrooms with period fireplaces, second floor landing, shower room and a second floor bedroom. An internal viewing of this bespoke property is highly recommended.
Entrance Door;
Entrance Hall
Stairs to first floor, double panelled radiator, recessed spotlights, dado rail. Carpet. Stripped pine doors to;
Lounge
12' 5" x 11' 10" (3.78m x 3.61m)
Bay window to front, ceiling cornicing, ceiling rose, picture rail, feature log burner, double panelled radiator, built in storage cupboards, TV point, power points. Carpet.
Dining Room
13' 2" x 11' 3" (4.01m x 3.43m)
Built in cupboards with stripped pine doors, picture rail, double panelled radiator, power points, understairs cupboard. Carpet. Opening to;
Breakfast Kitchen
11' 8" x 11' 7" (3.56m x 3.53m)
Full range of contemporary modern fitted units comprising sink unit with cupboards below, base units with cupboards and drawers, matching wall units, laminated Oak work surfaces, gas range cooker, power points, double panelled radiator, electric velux window, telephone point. Tiled floor. Door to rear courtyard. Stripped pine door to;
Bathroom/WC
11' 4" x 5' 10" (3.45m x 1.78m)
Three piece suite in white comprising panelled bath with mains operated shower above, pedestal wash hand basin, low level WC, double glazed window to side, chrome towel rail/radiator, built in cupboard housing gas combination boiler, extractor fan. Tiled floor.
First Floor Landing
Stairs to second floor, double panelled radiator. Doors to;
Bedroom 1
14' 5" x 11' 6" (4.39m x 3.51m)
Double glazed sash window to front, picture rail, original cast iron fireplace, built in cupboards, double panelled radiator, power points, TV point. Stripped pine floor.
Bedroom 3
11' 3" x 8' 4" (3.43m x 2.54m)
UPVC double glazed window to rear, built in cupboard, original cast iron fireplace, double panelled radiator, telephone point, power points. Stripped pine floor.
Second Floor Landing
Doors leading to;
Bedroom 2
14' 6" x 11' 10" (4.42m x 3.61m)
Two double glazed velux windows to front, built in cupboards, eaves storage, double panelled radiator, power points, TV point, power points. Carpet.
Shower Room/WC
9' x 3' 9" (2.74m x 1.14m)
Walk in shower cubicle, pedestal wash hand basin, low level WC, two UPVC double glazed windows to rear, chrome towel rail/radiator. Tiled flooring and under floor heating.
Outside
Attractive lawned front garden with brick boundary wall. Rear courtyard paved with flower borders, timber shed and brick boundary wall with gate giving access to rear.
Property Location
Marketed by Churchills Estate Agents
Disclaimer Property descriptions and related information displayed on this page are marketing materials provided by Churchills Estate Agents. estateagents365.uk does not warrant or accept any responsibility for the accuracy or completeness of the property descriptions or related information provided here and they do not constitute property particulars. Please contact Churchills Estate Agents for full details and further information.


