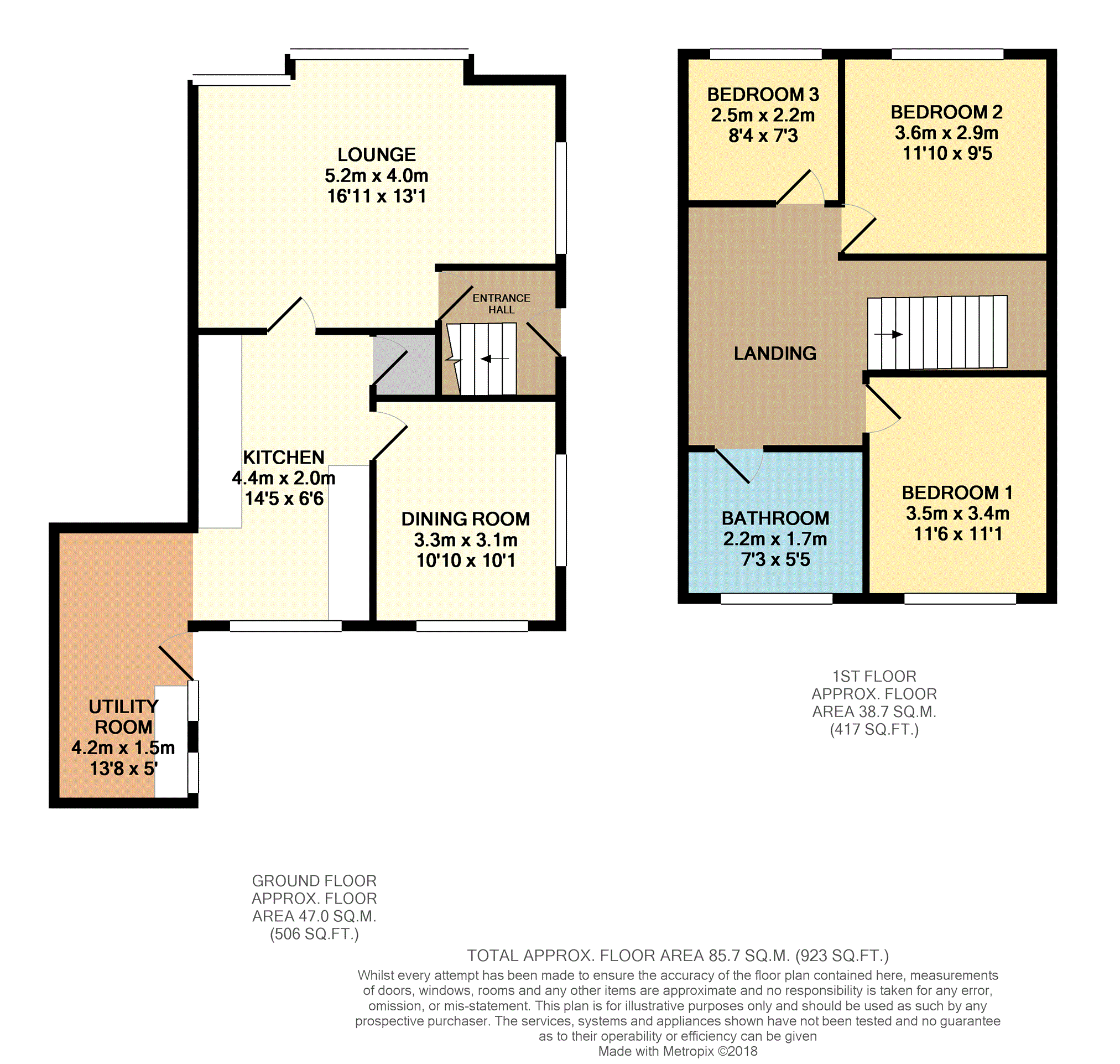End terrace house for sale in Wrexham LL11, 3 Bedroom
Quick Summary
- Property Type:
- End terrace house
- Status:
- For sale
- Price
- £ 115,000
- Beds:
- 3
- Baths:
- 1
- Recepts:
- 2
- County
- Wrexham
- Town
- Wrexham
- Outcode
- LL11
- Location
- Penrhos, Wrexham LL11
- Marketed By:
- Purplebricks, Head Office
- Posted
- 2019-05-18
- LL11 Rating:
- More Info?
- Please contact Purplebricks, Head Office on 0121 721 9601 or Request Details
Property Description
*** no onward chain ***
Fantastic opportunity for the first time buyer or someone wishing to put their own stamp on a deceptively spacious, three bedroom, family home.
In brief the property comprises; large lounge, dining room, kitchen, utility room, three good size bedrooms and the family bathroom.
With the house being the corner plot, it benefits from having a three sided enclosed, lawned garden with a decked area great for entertaining purposes, as well as out buildings currently being used for storage.
This fantastic home is found in the ever popular area of Gwersyllt and with it being close to local schools, shops and transport links, it is not one to be missed! Book 24/7 at .
Lounge
16'11" x 13'01"
Carpeted, double glazed bay window to the front aspect, double glazed window to the side aspect, radiator, TV point, bricked up fire place.
Dining Room
10'01" x 10'10"
Solid wood flooring, double glazed window to the side aspect, radiator.
Kitchen
14'05" x 6'06"
Base and wall units, stainless steel sink with mixer tap, storage cupboard, electric oven and four ring gas hob, partly tiled walls, extractor hood, space for fridge freezer, double glazed window to the rear aspect.
Utility Room
13'08" x 5'0"
Tiled floor, space and plumbing for a washing machine and tumble dryer, external door to the side aspect, two double glazed windows to the side aspect.
Bedroom One
11'01" x 11'06"
Double glazed window to the rear aspect, radiator.
Bedroom Two
11'10" x 9'05"
Double glazed window to the side and front aspect, radiator, fitted wardrobe.
Bedroom Three
8'04" x 7'03"
Double glazed window to the rear aspect, radiator.
Bathroom
7'03" x 5'05"
Bath with overhead shower, low level WC, wash hand basin, towel rail, two double glazed windows to the rear aspect.
Property Location
Marketed by Purplebricks, Head Office
Disclaimer Property descriptions and related information displayed on this page are marketing materials provided by Purplebricks, Head Office. estateagents365.uk does not warrant or accept any responsibility for the accuracy or completeness of the property descriptions or related information provided here and they do not constitute property particulars. Please contact Purplebricks, Head Office for full details and further information.


