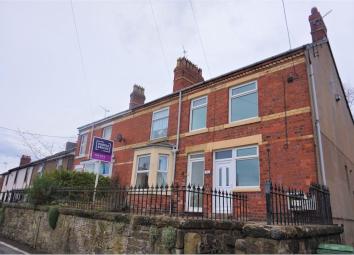End terrace house for sale in Wrexham LL11, 2 Bedroom
Quick Summary
- Property Type:
- End terrace house
- Status:
- For sale
- Price
- £ 80,000
- Beds:
- 2
- Baths:
- 1
- Recepts:
- 1
- County
- Wrexham
- Town
- Wrexham
- Outcode
- LL11
- Location
- Bottom Road, Summerhill LL11
- Marketed By:
- Purplebricks, Head Office
- Posted
- 2024-04-21
- LL11 Rating:
- More Info?
- Please contact Purplebricks, Head Office on 024 7511 8874 or Request Details
Property Description
No chain !
Ideal For First Time Buyers....
This well presented end terraced cottage has been renovated throughout by the present owner to provide the perfect blank canvass for the lucky buyer.
Benefitting from being re plastered and re painted throughout, inset spotlighting, upvc double glazing and central heating, the property also boasts far reaching views from the front elevation.
The spacious and light accommodation comprises Lounge with feature fireplace, fitted Kitchen/Dining Room, ground floor Shower Room and two double Bedrooms.
Lounge
12'0" x 11'1" into recess
Having feature fireplace with open grate, tiled insert and timber surround, front aspect double glazed window, radiator, door to hallway and further door leading to the kitchen.
Kitchen/Diner
11'8" x 10'4"
Fitted with a range of wall, base and drawer units incorporating built in electric oven and hob, complimentary worksurfaces with inset one and a half bowl sink unit, wall mounted boiler, inset spotlighting, radiator and side aspect double glazed window.
Shower Room
Fitted with a modern suite comprising corner shower cubicle, wash hand basin and WC, wall mounted heated towel rail, inset spotlighting, rear aspect window and tiled flooring and walls.
First Floor Landing
Stairs leading to the ground floor.
Bedroom One
14'8" x 12'0"
A god sized double bedroom having two front aspect double glazed windows offering far reaching views, inset spotlighting and radiator.
Bedroom Two
11'7" x 10'1"
A double room with built in storage cupboard, rear aspect double glazed window and radiator.
Outside
Steps lead up to the paved front garden and onto the property .
Property Location
Marketed by Purplebricks, Head Office
Disclaimer Property descriptions and related information displayed on this page are marketing materials provided by Purplebricks, Head Office. estateagents365.uk does not warrant or accept any responsibility for the accuracy or completeness of the property descriptions or related information provided here and they do not constitute property particulars. Please contact Purplebricks, Head Office for full details and further information.


