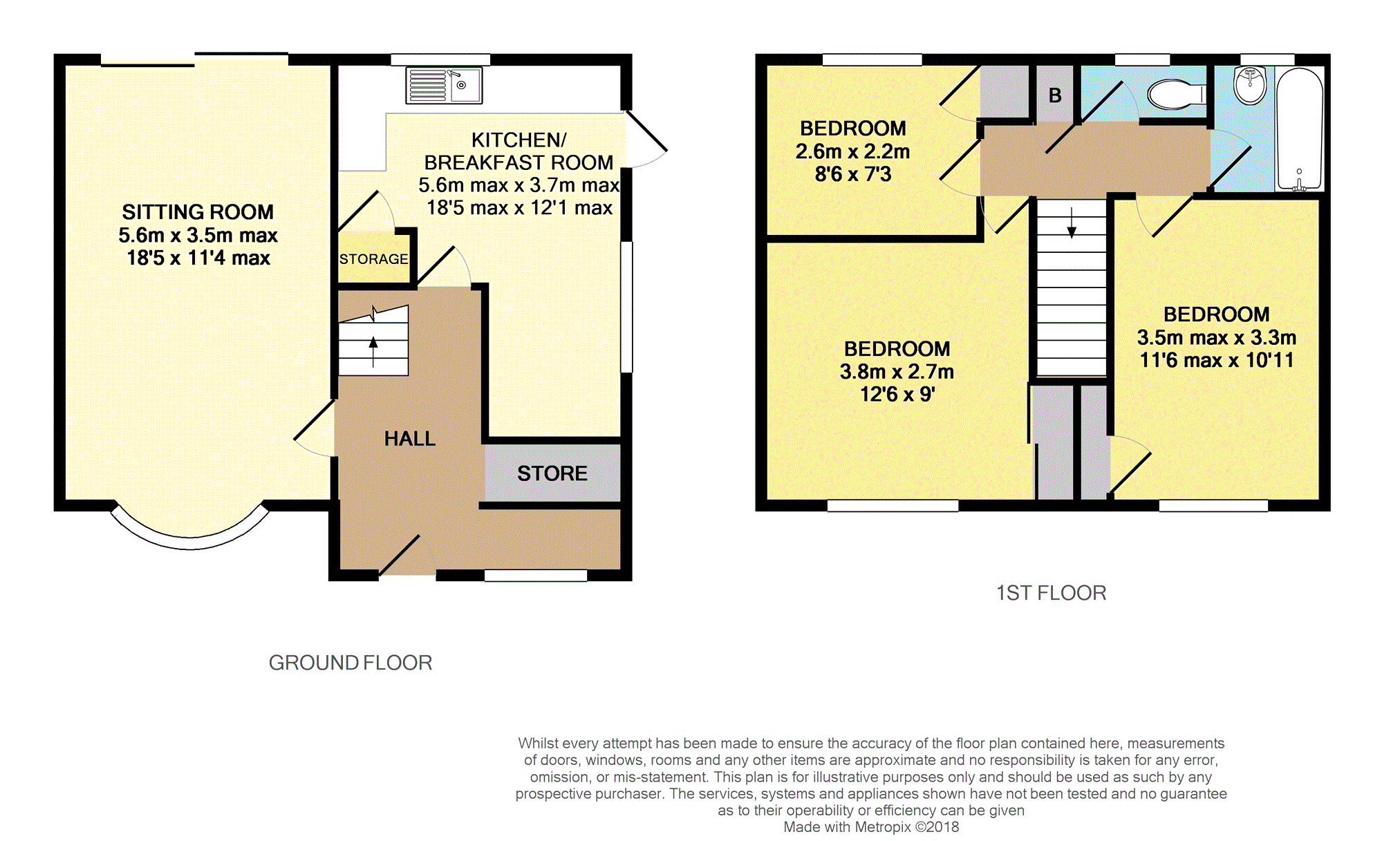End terrace house for sale in Worcester WR4, 3 Bedroom
Quick Summary
- Property Type:
- End terrace house
- Status:
- For sale
- Price
- £ 195,000
- Beds:
- 3
- Baths:
- 1
- Recepts:
- 2
- County
- Worcestershire
- Town
- Worcester
- Outcode
- WR4
- Location
- Keswick Drive, Worcester WR4
- Marketed By:
- Purplebricks, Head Office
- Posted
- 2018-11-06
- WR4 Rating:
- More Info?
- Please contact Purplebricks, Head Office on 0121 721 9601 or Request Details
Property Description
Purplebricks are delighted to offer the superbly enhanced and spacious end terrace home, occupying a larger that average corner plot, with generous grounds and superb future potential. The well presented accommodation offers generous proportions throughout with an extensive rear gardens, ample side area and plenty of parking. Viewing really is a must!
With accommodation comprising a useful initial porch and hallway, through to a spacious and light sitting room enjoying a dual aspect, adequate fitted kitchen with lovely breakfast area, with three generous bedrooms on the first floor, modern fitted bathroom and useful sperate wc.
Externally the property enjoys a superbly spacious grounds that extend to the rear, side and front, with adequate parking, covered side carport and garage and a fantastic lawned rear garden.
Further benefits include full mains services, including gas central heating and is fully double glazed.
Approach
The front of the property is a generous bloc paved driveway creating ample off road parking with large lawn to side and accessing the:
Entrance Porch
This initial welcoming porch area has a front aspect window, useful walk in storage area for coats, ceiling light point, laminate flooring and a radiator. Opening to:
Hallway
With continued laminate flooring, ceiling light point, radiator and having stairs rising to the first floor and access to the sitting room and kitchen.
Sitting Room
11’4 max x 18’5
The spacious and light room enjoys a dual aspect with patio doors opening to the garden and a feature bay style window to the front. With laminate flooring, two ceiling light points, television aerial point and a radiator.
Kitchen/Breakfast
12’1 max x 18’5 max
This superb L Shape room allows for adequate space for both a formal dining area as well as a comprehensive fitted kitchen area. The modern fitted kitchen comprises a range of matching wall and base units with roll edge worksurfaces and inset stainless steel one and half bowl sink and drainer, space for a fridge freezer, space for an electric cooker and plumbing for a washing machine and dishwasher. Enjoying a rear aspect window and co-ordinated with tiled surrounds and contrasting laminate flooring. A side door opens to the spacious side covered car port area and an opening leads to the breakfast area, enjoying a further side aspect. In addition there is a useful understairs storage cupboard, spotlights and a radiator.
First Floor
Providing access to the bedrooms and bathroom, separate wc and loft access and having a ceiling light point, airing cupboard housing the ‘Worcester’ gas boiler.
Master Bedroom
11’6 max 10’11
This generously proportioned double room enjoys a front aspect window and comprises a built in cupboard. With ceiling light point and a radiator.
Bedroom Two
12’6 x 9’
This generously proportioned double room enjoys a front aspect window. With ceiling light point, fitted wardrobes and a radiator.
Bedroom Three
8’6 x 7’3
This adequate third bedroom is situated to the rear of the home rear aspect window, ceiling light point, built in wardrobe and a radiator.
W.C.
Having a rear obscured window, ceiling light point, laminate flooring and a wc.
Bathroom
With a obscured side aspect window and having a matching suite comprising a panelled bath with shower head attachment above, pedestal wash hand basin, radiator, tiled flooring, ceiling light point, tiled splashback and a radiator.
Outside
The extensive rear garden is predominately lawned with an initial paved terrace creating a lovely seating space. To the side is a car port with double opening gates to the front leading to a garage. Being completely enclosed with heading and fencing with an array of shrub borders set to the side.
Property Location
Marketed by Purplebricks, Head Office
Disclaimer Property descriptions and related information displayed on this page are marketing materials provided by Purplebricks, Head Office. estateagents365.uk does not warrant or accept any responsibility for the accuracy or completeness of the property descriptions or related information provided here and they do not constitute property particulars. Please contact Purplebricks, Head Office for full details and further information.


