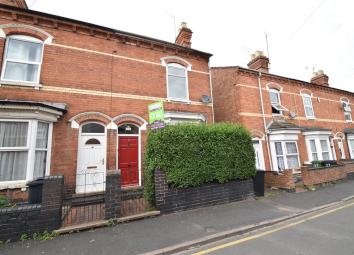End terrace house for sale in Worcester WR1, 2 Bedroom
Quick Summary
- Property Type:
- End terrace house
- Status:
- For sale
- Price
- £ 190,000
- Beds:
- 2
- Baths:
- 1
- Recepts:
- 2
- County
- Worcestershire
- Town
- Worcester
- Outcode
- WR1
- Location
- Northfield Street, Worcester, Worcestershire WR1
- Marketed By:
- Nicol & Co Estate Agents
- Posted
- 2024-04-30
- WR1 Rating:
- More Info?
- Please contact Nicol & Co Estate Agents on 01905 388920 or Request Details
Property Description
This move-in-ready period property is located just a short walk away from the city centre of Worcester with accessible transport links and amenities on your doorstep.
With character features though out, this charming home benefits from two reception rooms, a sun-filled kitchen with an area to dine looking over the private patio garden. Upstairs there are 2 double bedrooms and a spacious bathroom.
Front Of Property
Via metal gate we have pathway leading to front door. Side block paved area with front hedge along with front and side brick wall. Timber front door into entrance hall.
Entrance Hall
Ceiling light point. Door to lounge. Door to dining room. Stairs to first floor. Single panel radiator. Tiled flooring.
Lounge (14' 4" x 10' 9")
Period coal fire effect fire with slate hearth and tiled surround with wooden mantle. Front facing bay double glazed aluminium window. Ceiling light point. Double panel radiator. Shelves and wooden flooring.
Dining Room (14' 1" x 12' 0")
Electric fire with tiled hearth and surround and wooden mantle. Rear facing double glazed aluminium window. Door to breakfast kitchen. Double panel radiator. Storage cupboard housing wall mounted Worcester Bosch combi boiler. Understairs storage cupboard housing electric meter and space for tumble dryer. Tiled flooring.
Breakfast Kitchen (18' 6" x 7' 9")
Two side facing double glazed timber windows. Rear uPVC French doors to rear of property. Ceiling downlights. Range of kitchen cabinets with roll edge work surface and tiled splashbacks. Stainless steel one bowl sink with single drainer and mixer tap over. Built in four ring gas hob. Built in electric oven and extractor hood. Space for washing machine. Space for tall fridge freezer. Side facing timber door to side of property. Double panel radiator. Tiled flooring. ** Please note room measurement is a maximum measurement **
Landing
Ceiling light point. Doors to bedrooms one and two. Door to bathroom. Double panel radiator.
Bedroom One (14' 1" x 12' 1")
Front facing uPVC double glazed window. Ceiling light point. Door to storage cupboard with access to loft space. Single panel radiator.
Bedroom Two (12' 1" x 9' 1")
Rear facing uPVC double glazed window. Ceiling light point. Built in wardrobe. Double panel radiator.
Bathroom (9' 0" x 8' 0")
Rear facing obscured double glazed timber window. Ceiling downlights. Panelled bath with shower over. Wall extractor fan. Low level wc. Pedestal wash hand basin with tiled splashbacks. Shaver point. Double panel radiator. Laminate flooring.
Rear Of Property
Patio garden with side decking area with veranda. Trees. Outside water tap. Outside power. Space for hot tub. Side access via timber gate. Enclosed by timber fence panels.
Available Broadband Speed:
Standard and Superfast
Property Location
Marketed by Nicol & Co Estate Agents
Disclaimer Property descriptions and related information displayed on this page are marketing materials provided by Nicol & Co Estate Agents. estateagents365.uk does not warrant or accept any responsibility for the accuracy or completeness of the property descriptions or related information provided here and they do not constitute property particulars. Please contact Nicol & Co Estate Agents for full details and further information.


