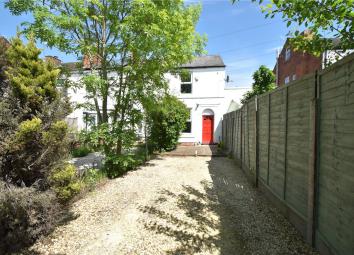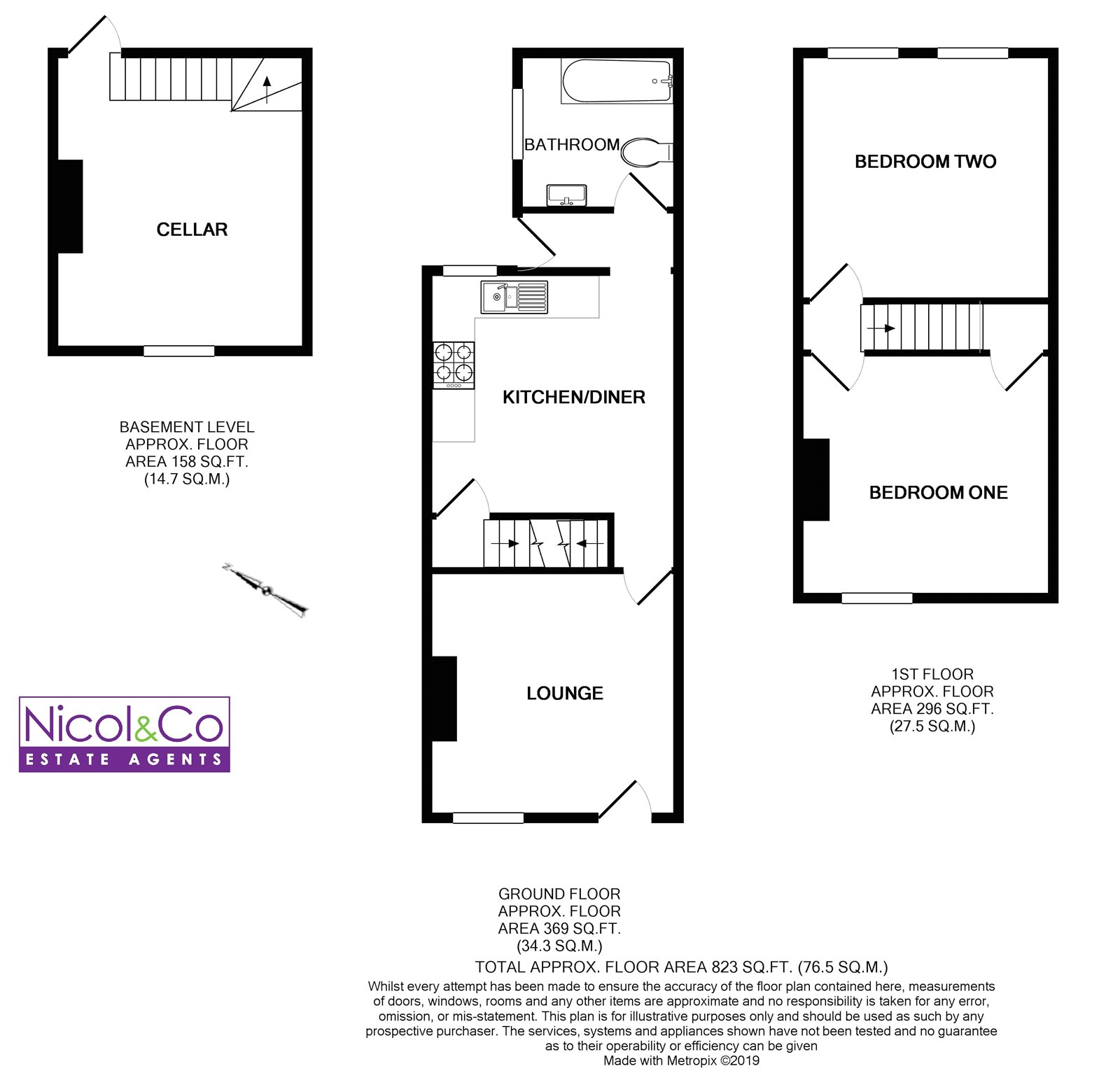End terrace house for sale in Worcester WR1, 2 Bedroom
Quick Summary
- Property Type:
- End terrace house
- Status:
- For sale
- Price
- £ 185,000
- Beds:
- 2
- Baths:
- 1
- Recepts:
- 2
- County
- Worcestershire
- Town
- Worcester
- Outcode
- WR1
- Location
- Lansdowne Street, Worcester, Worcestershire WR1
- Marketed By:
- Nicol & Co Estate Agents
- Posted
- 2024-04-30
- WR1 Rating:
- More Info?
- Please contact Nicol & Co Estate Agents on 01905 388920 or Request Details
Property Description
Two bedroom Victorian style property situated in a sought after location near to the city centre with the added convenience of off road parking.
The property consists of lounge, large kitchen/diner, bathroom, cellar, two double bedrooms, parking and front garden.
Front Of Property
Off road parking on gravel drive for for two vehicles.Decking leading to front door.Side trees and enclosed by timber fence panels to one side and metal fence to other side. Outside security light.Outside water tap.Timber front door into lounge.
Lounge (11' 8" x 11' 6")
Front facing uPVC double glazed window.Ceiling light point.Double panel radiator.Door to kitchen/diner.Laminate flooring
Kitchen/Diner (11' 9" x 11' 5")
Rear uPVC double glazed window.Ceiling light point.Range of kitchen cabinets with Roll edge worksurface and tiled splashback’s.Plastic composite one and a half bowl sink with single drainer and mixer tap over.Built in four ring gas hob. Built in electric oven. Built in extractor fan.Space for washing machine. Space for tall fridge freezer.Door to cellar. Side facing timber door to rear access. Door to bathroom.Wall mounted ideal combi boiler. Double panel radiator.Laminate flooring
Bathroom (7' 6" x 7' 3")
Side facing obscured uPVC double glazed window.Ceiling light point.Ceiling extractor fan. P shaped bath with shower over. Low level wc. Pedestal wash hand basin with mixer tap over and tiled splashback’s.Single panel radiator.Tiled flooring.
Cellar (11' 7" x 11' 5")
Front facing uPVC double glazed window.Ceiling downlights.Ceiling extractor fan.Double panel radiator.Power.
Landing
Ceiling light point.Doors to bedrooms 1 & 2.
Bedroom One (11' 8" x 11' 3")
Front facing uPVC double glazed window.Ceiling light point.Double panel radiator.Door to storage cupboard.Telephone point.
Bedroom Two (11' 7" x 11' 4")
Two rear facing uPVC double glazed windows.Ceiling light point. Access to loft space.Double panel radiator.Telephone and tv point.
Available Broadband Speed:
Standard and Superfast
Property Location
Marketed by Nicol & Co Estate Agents
Disclaimer Property descriptions and related information displayed on this page are marketing materials provided by Nicol & Co Estate Agents. estateagents365.uk does not warrant or accept any responsibility for the accuracy or completeness of the property descriptions or related information provided here and they do not constitute property particulars. Please contact Nicol & Co Estate Agents for full details and further information.


