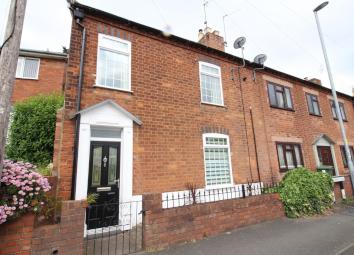End terrace house for sale in Worcester WR3, 3 Bedroom
Quick Summary
- Property Type:
- End terrace house
- Status:
- For sale
- Price
- £ 245,000
- Beds:
- 3
- County
- Worcestershire
- Town
- Worcester
- Outcode
- WR3
- Location
- Northwick Road, Northwick, Worcester WR3
- Marketed By:
- Hills Estate Agents
- Posted
- 2024-04-29
- WR3 Rating:
- More Info?
- Please contact Hills Estate Agents on 01905 417014 or Request Details
Property Description
This beautifully presented end terrace home has been refurbished to a high standard throughout. The house comprises hallway, sitting room, dining room and refitted breakfast kitchen. The cellar has been converted to create a third bedroom. The first floor offers two further bedrooms with ensuite to bedroom 2 and a separate family bathroom with walk-in shower. An internal inspection is highly recommended.
Front
Through opaque double glazed entrance door into hallway.
Hall
With vertical column radiator, stairs to first floor, oak door into sitting room, and leading into open plan dining room with oak door into refitted breakfast kitchen and staircase leading down to bedroom 3.
Sitting room
3.51m x 3.40m (11' 6" x 11' 2") With front aspect double glazed window, feature column radiator and archway leading through into dining room.
Dining room
5.01m max x 2.98m (16' 5" x 9' 9") With feature fireplace, vertical column radiator and rear aspect double glazed window.
Breakfast kitchen
5.13m x 2.30m max (16' 10" x 7' 7") A refitted breakfast kitchen with a range of matching wall and base units with rolled edge work surfaces over, one and a half sink and drainer with mixer tap over, three tier drawer unit, four ring electric hob with cooker hood over and built in double oven, space and plumbing for washing machine, built in dish washer and space for upright fridge freezer. With rear and side aspect double glazed windows, feature column radiator, space for breakfast table, and side aspect opaque double glazed door opening onto rear garden.
Bedroom 3
3.34m x 3.17m (10' 11" x 10' 5") A converted cellar with front aspect double glazed window and radiator, and recessed spotlights.
First floor landing
A spacious landing with front aspect double glazed window, feature column radiator and doors into bedrooms 1 and 2 and bathroom.
Bedroom 1
3.52m x 3.5m (11' 7" x 11' 6") With front aspect double glazed window and radiator, with built in bedroom furniture and wardrobes, and boiler.
Bedroom 2
3.43m x 3.00m (11' 3" x 9' 10") With rear aspect double glazed window and radiator, with built in wardrobe and door into ensuite shower room.
Shower room
1.59m x 1.57m (5' 3" x 5' 2") A refitted ensuite shower room with WC, walk in shower cubicle and vanity wash hand basin. With heated towel rail and side aspect opaque double glazed window.
Bathroom
3.32m x 2.06m, max (10' 11" x 6' 9") A refitted bathroom with walk in shower cubicle, back to wall WC, Jacuzzi style corner bath with mixer tap over, feature vanity wash hand basin and heated towel rail. With side and rear aspect opaque double glazed windows.
Outside
The front of the property is approached via a pathway leading to the entrance door, with gravelled fore garden.
The rear garden is mostly laid to lawn with fenced and walled boundaries.
Property Location
Marketed by Hills Estate Agents
Disclaimer Property descriptions and related information displayed on this page are marketing materials provided by Hills Estate Agents. estateagents365.uk does not warrant or accept any responsibility for the accuracy or completeness of the property descriptions or related information provided here and they do not constitute property particulars. Please contact Hills Estate Agents for full details and further information.


