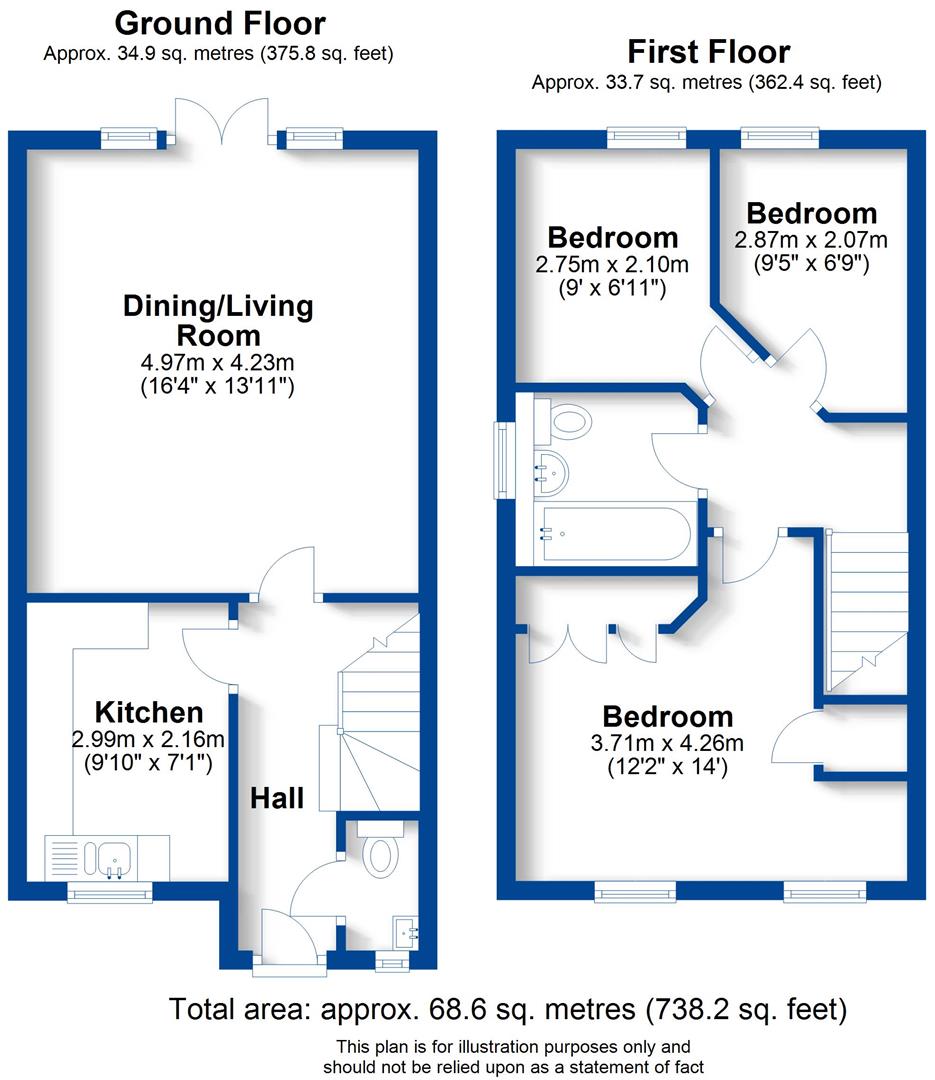End terrace house for sale in Warwick CV34, 3 Bedroom
Quick Summary
- Property Type:
- End terrace house
- Status:
- For sale
- Price
- £ 260,000
- Beds:
- 3
- Baths:
- 1
- Recepts:
- 2
- County
- Warwickshire
- Town
- Warwick
- Outcode
- CV34
- Location
- Parolles Close, Heathcote, Warwick CV34
- Marketed By:
- Sheldon Bosley Knight - Leamington Spa
- Posted
- 2018-12-15
- CV34 Rating:
- More Info?
- Please contact Sheldon Bosley Knight - Leamington Spa on 01926 267619 or Request Details
Property Description
An immaculately presented three bedroom end of terrace home, situated in the popular Warwick Gates estate. Having undergone vast improvements by the current owners, the property now affords a contemporary kitchen and neutral decor throughout being ready to move into. Upon approach the property is nicely set back, with a driveway & garage to the side.
Upon entry into the hallway with solid timber flooring and neutral decor there is a newly fitted contemporary downstairs cloakroom. The kitchen has been re-fitted with a range of timber wall and base units and granite worktops incorporating integrated oven, hob and extractor. The splash backs have been tiled with a fashionable metro style. The large reception room situated on the rear aspect, is fashionably decorated and offers generous living and dining space with french doors leading out to the larger sized rear garden due to being positioned on this corner plot.
Upstairs are three bedrooms, the master bedroom is elegantly presented, with tasteful decoration and has dual front aspect view, and fitted wardrobe. The further two bedrooms have a rear aspect view over the rear garden. The family bathroom has also been updated, and offers a modern white bathroom suite with panelled bath, shower over and W/C and wash basin with window to side.
Externally there is a front fore garden which is hard landscaped with pathway leading to the front door. To the rear there is a well manicured, good sized rear garden having a paved patio area, large lawn section and further plot to the side which offers access to the garage with door entrance. Having the advantage of this corner plot the garden is much larger than similar properties on the road.
This property would make both an ideal first time buyer purchase and investment opportunity.
Entrance Hallway (3.74m x 1.06m (12'3" x 3'5"))
Kitchen (2.99m x 2.16m (9'9" x 7'1"))
Cloakroom / Wc (1.44m x 0.84m (4'8" x 2'9"))
Dining / Living Room (4.97m x 4.23m (16'3" x 13'10"))
Landing (2.30m x 1.85m (7'6" x 6'0"))
Bedroom One (4.26m x 3.71m (13'11" x 12'2"))
Bedroom Two (2.75m x 2.10m (9'0" x 6'10"))
Bedroom Three (2.87m x 2.07m (9'4" x 6'9"))
Bathroom (1.88m x 1.68m (6'2" x 5'6"))
Property Location
Marketed by Sheldon Bosley Knight - Leamington Spa
Disclaimer Property descriptions and related information displayed on this page are marketing materials provided by Sheldon Bosley Knight - Leamington Spa. estateagents365.uk does not warrant or accept any responsibility for the accuracy or completeness of the property descriptions or related information provided here and they do not constitute property particulars. Please contact Sheldon Bosley Knight - Leamington Spa for full details and further information.


