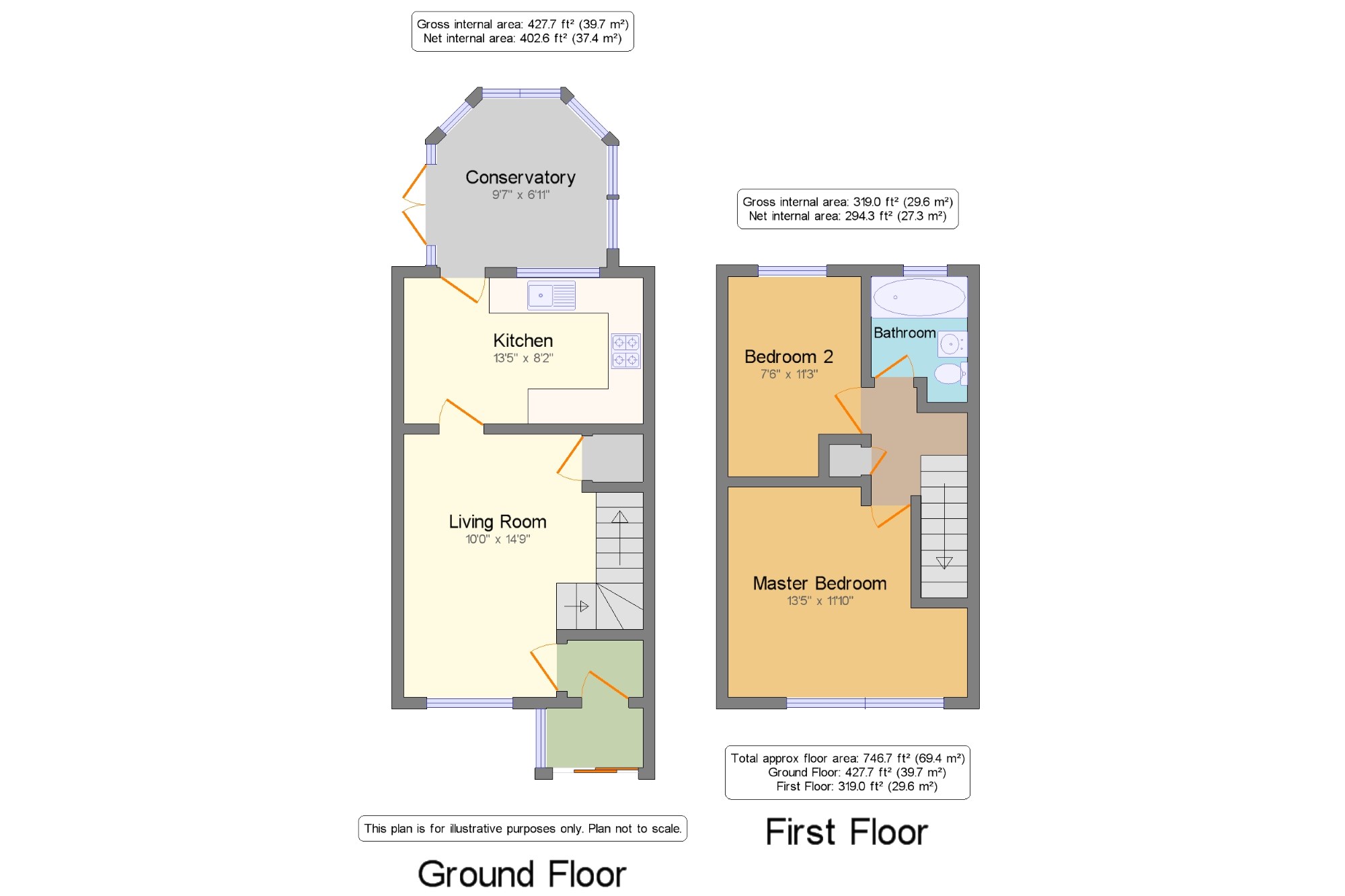End terrace house for sale in Warwick CV34, 2 Bedroom
Quick Summary
- Property Type:
- End terrace house
- Status:
- For sale
- Price
- £ 230,000
- Beds:
- 2
- Baths:
- 1
- Recepts:
- 2
- County
- Warwickshire
- Town
- Warwick
- Outcode
- CV34
- Location
- Deansway, Warwick, Warwickshire, . CV34
- Marketed By:
- RA Bennett & Partners - Warwick
- Posted
- 2019-05-09
- CV34 Rating:
- More Info?
- Please contact RA Bennett & Partners - Warwick on 01926 267730 or Request Details
Property Description
A beautiful two double bedroom end of terrace home that has been extended and renovated throughout offering driveway parking for two vehicles and private landscaped garden, the property briefly comprises; entrance porch, entrance cloak room, living room, breakfast kitchen, conservatory, two double bedrooms, family bathroom, landscaped rear garden and newly added driveway parking for two vehicles.
Two Double Bedrooms
New Kitchen & Bathroom
Added Conservatory
Driveway Parking For Two Vehicles
Close To Warwick Town Centre & Train Station
First Time Buyers or Investors
Porch5'5" x 3'4" (1.65m x 1.02m). Double glazed uPVC sliding porch door opening onto the drive
Hall4'3" x 3'3" (1.3m x 1m). Double glazed uPVC door opening onto the porch. Wood effect flooring and ceiling light
Kitchen13'5" x 8'2" (4.1m x 2.5m). Newly fitted kitchen with a range of wall and base units with granite effect work surfaces over, inset one and a half bowl sink with mixer tap and drainer. Space for fridge freezer, washer dryer, dishwasher and cooker with built in extractor over. Tiled flooring and part tiled walls. Double glazed uPVC window looking through to the conservatory and beyond into the garden. Radiator and recessed lighting.
Living Room10' x 14'9" (3.05m x 4.5m). Under stairs storage. Double glazed uPVC window facing the front. Open stairs leading up to the first floor. Wood effect flooring, radiator and ceiling light.
Conservatory9'7" x 6'11" (2.92m x 2.1m). Double glazed uPVC conservatory with French doors opening onto the garden
Master Bedroom13'5" x 11'10" (4.1m x 3.6m). Double bedroom with double glazed uPVC windows looking out onto open views
Bathroom5'5" x 7'1" (1.65m x 2.16m). Newly fitted bathroom. White three piece suite with low level WC, pedestal sink and panelled bath with shower over. Wood effect flooring and tiled walls. Heated towel rail, extractor fan and Ceiling light. Double glazed window with patterned glass.
Landing2'10" x 10'4" (0.86m x 3.15m). Built in airing cupboard. Loft access. Ceiling light.
Bedroom 27'5" x 11'3" (2.26m x 3.43m). Double bedroom with double glazed windows looking out to the rear of the property overlooking the garden. Fitted shelving exposed wardrobe area. Radiator and ceiling light.
External x .
Front x . Brick paved drive for two cars
Rear x . Two tiered low maintenance garden fenced to three sides with access to the front of the property. The middle level has decorative stone surround and artificial grass in the centre. The top level has a garden shed and an area perfectly suited for a barbeque.
Property Location
Marketed by RA Bennett & Partners - Warwick
Disclaimer Property descriptions and related information displayed on this page are marketing materials provided by RA Bennett & Partners - Warwick. estateagents365.uk does not warrant or accept any responsibility for the accuracy or completeness of the property descriptions or related information provided here and they do not constitute property particulars. Please contact RA Bennett & Partners - Warwick for full details and further information.


