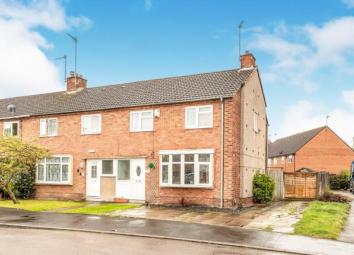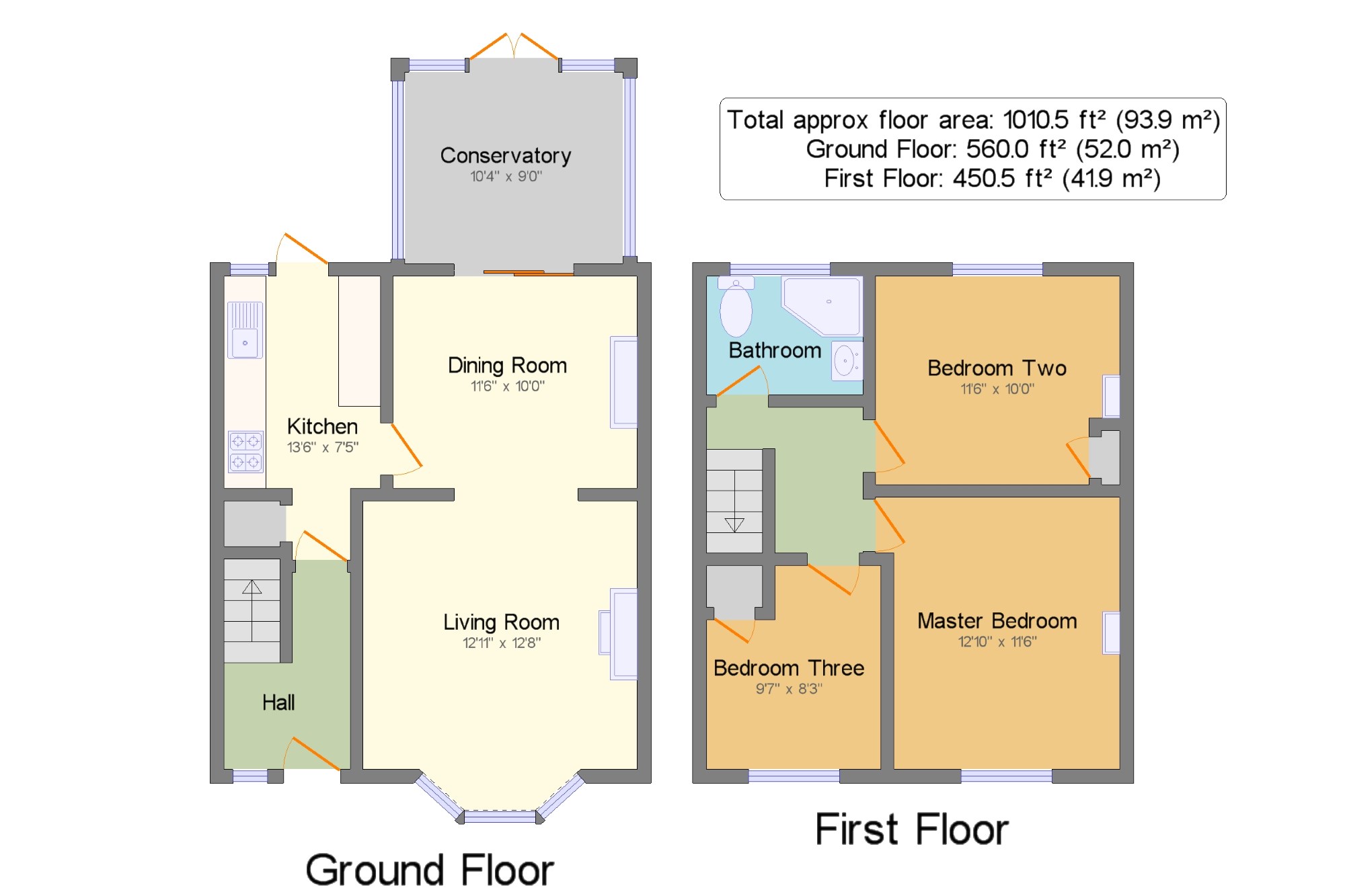End terrace house for sale in Warwick CV34, 3 Bedroom
Quick Summary
- Property Type:
- End terrace house
- Status:
- For sale
- Price
- £ 57,500
- Beds:
- 3
- Baths:
- 1
- Recepts:
- 3
- County
- Warwickshire
- Town
- Warwick
- Outcode
- CV34
- Location
- Greville Road, Warwick, . CV34
- Marketed By:
- RA Bennett & Partners - Warwick
- Posted
- 2024-04-21
- CV34 Rating:
- More Info?
- Please contact RA Bennett & Partners - Warwick on 01926 267730 or Request Details
Property Description
A seldom opportunity to purchase 25% share of a spacious three bedroom end of terrace home with with large bedrooms, three reception rooms as well as driveway parking and garden. The property briefly comprises; entrance hallway, living room, dining room, kitchen, conservatory, three bedrooms, family bathroom, parking and garden.
25% Share Or Option Of 25% Increments
Three Reception Rooms
Driveway Parking For 3 Vehicles
Garden
Scope For Improving
Three Bedroom
Hall5'11" x 9'11" (1.8m x 3.02m). Tile effect flooring. Double glazed uPVC door and window facing the front onto the driveway and front garden. Radiator and ceiling light.
Living Room12'11" x 12'8" (3.94m x 3.86m). Double glazed uPVC bay window facing the front of the property. Wood effect laminate flooring. Feature electric fireplace. Radiator and ceiling light.
Dining Room11'6" x 10' (3.5m x 3.05m). Sliding aluminium doors into the conservatory. Wood effect laminate flooring. Radiator and ceiling light.
Kitchen13'6" x 7'5" (4.11m x 2.26m). A range of fitted wall and base units with wood work surfaces over. Inset steel sink with drainer. Space for oven, washer/dryer machine and fridge freezer. Tiled flooring and part tiled walls. Double glazed uPVC door and window onto the garden. Ceiling light.
Conservatory10'4" x 9' (3.15m x 2.74m). Double glazed uPVC conservatory with French doors into the garden. Laminate flooring.
Master Bedroom12'10" x 11'6" (3.91m x 3.5m). Double bedroom with dual aspect double glazed uPVC windows facing the front and the side of the house. Radiator and ceiling light.
Bathroom7'4" x 5'7" (2.24m x 1.7m). Three piece suite with low level WC, corner bath and pedestal sink. Double glazed uPVC window with patterned glass. Tiled flooring and tiled flooring.
Bedroom Two11'6" x 10' (3.5m x 3.05m). Double bedroom with double glazed uPVC window the rear overlooking the garden. Radiator and ceiling light. The room also houses the airing cupboard.
Bedroom Three9'7" x 8'3" (2.92m x 2.51m). Large single bedroom with double glazed uPVC window facing the front of the house. Radiator and ceiling light.
External x .
Front x . Parking for four vehicles to the front and side of the property. Front garden is laid to lawn.
Rear x . Fenced to three sides the garden is south westerly facing. Mostly laid to lawn with paved area to the forefront. Side access to the front of the property.
Property Location
Marketed by RA Bennett & Partners - Warwick
Disclaimer Property descriptions and related information displayed on this page are marketing materials provided by RA Bennett & Partners - Warwick. estateagents365.uk does not warrant or accept any responsibility for the accuracy or completeness of the property descriptions or related information provided here and they do not constitute property particulars. Please contact RA Bennett & Partners - Warwick for full details and further information.


