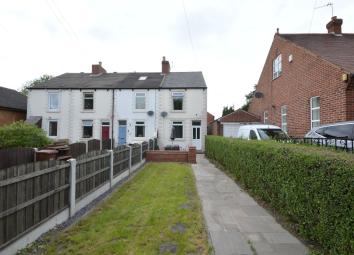End terrace house for sale in Wakefield WF4, 2 Bedroom
Quick Summary
- Property Type:
- End terrace house
- Status:
- For sale
- Price
- £ 97,500
- Beds:
- 2
- Baths:
- 2
- Recepts:
- 1
- County
- West Yorkshire
- Town
- Wakefield
- Outcode
- WF4
- Location
- Greenside, Havercroft, Wakefield WF4
- Marketed By:
- Richard Kendall
- Posted
- 2024-04-03
- WF4 Rating:
- More Info?
- Please contact Richard Kendall on 01924 842411 or Request Details
Property Description
An attractively presented two bedroom traditional terraced house within an en suite to the master bedroom, situated in this popular residential area overlooking the green. Ideal for the first time buyer or professional couple looking to gain access onto the property.
With UPVC double glazed windows and a gas fired central heating system, this comfortable property is approached from the front to a well proportioned living room with an attractive contemporary style fireplace. To the rear, there is a good sized dining kitchen fitted with a range of modern cream fronted units with a useful understairs pantry/store in addition. A rear porch then leads on to a ground floor bathroom, whilst to the first floor, there are two well proportioned double bedrooms, the master having an en suite shower room/w.C. Outside, the property has a lawned garden to the front together with a patio seating area, whilst to the rear, there is a smaller paved seating area and a gravelled parking space across the back lane.
The property is situated within easy reach of a good range of local shops, schools and recreational facilities, being ideally placed for comfortable daily travelling into the nearby centres of both Wakefield and Pontefract. The national motorway network is readily accessible.
Accommodation
living room 13' 1" x 12' 9" (4.0m x 3.9m) Window and UPVC double glazed door to the front, double central heating radiator and a feature fireplace with a marbled surround housing a living flame coal effect gas fire.
Inner hallway Stairs to the first floor.
Dining kitchen 14' 9" x 12' 9" (4.5m x 3.9m) Fitted with an attractive range of cream fronted wall and base units with contrasting dark laminate worktops and brick set tiled splash backs. 1.5 bowl stainless steel sink unit, range style cooker, space and plumbing for a washing machine, window to the rear and double central heating radiator. Door to a useful understairs pantry store with space for a tall fridge/freezer.
Rear entrance lobby UPVC external door to the side.
House bathroom/W.C. 5' 10" x 5' 2" (1.8m x 1.6m) Fully tiled walls and fitted with a three piece white and chrome suite comprising double-ended bath, pedestal wash basin and low suite w.C. Ladder style heated towel rail.
First floor landing A small landing giving access to both bedrooms.
Bedroom one 14' 9" x 12' 9" (4.5m x 3.9m) max Double central heating radiator, window to the rear and a built-in cupboard housing the Vaillant gas fired combination central heating boiler. Additional overstairs cupboard and door to the en suite shower room/w.C.
En suite shower room/W.C. 5' 10" x 3' 11" (1.8m x 1.2m) Fitted with a three piece white and chrome suite comprising corner shower cubicle, pedestal wash basin and low suite w.C. Extractor fan and ladder style heated towel rail.
Bedroom two 12' 9" x 12' 9" (3.9m x 3.9m) Window to the front and a double central heating radiator.
Outside To the front, there is a good sized mainly lawned garden with a wide paved path and a very pleasant paved patio seating area. To the rear of the house there is a decked patio area with a gate leading to the back lane which is largely pebbled and incorporating space to park a car.
Viewings To view please contact our Wakefield office and they will be pleased to arrange a suitable appointment.
EPC rating To view the full Energy Performance Certificate please call into one of our six local offices.
Layout plans These floor plans are intended as a rough guide only and are not to be intended as an exact representation and should not be scaled. We cannot confirm the accuracy of the measurements or details of these floor plans.
Property Location
Marketed by Richard Kendall
Disclaimer Property descriptions and related information displayed on this page are marketing materials provided by Richard Kendall. estateagents365.uk does not warrant or accept any responsibility for the accuracy or completeness of the property descriptions or related information provided here and they do not constitute property particulars. Please contact Richard Kendall for full details and further information.


