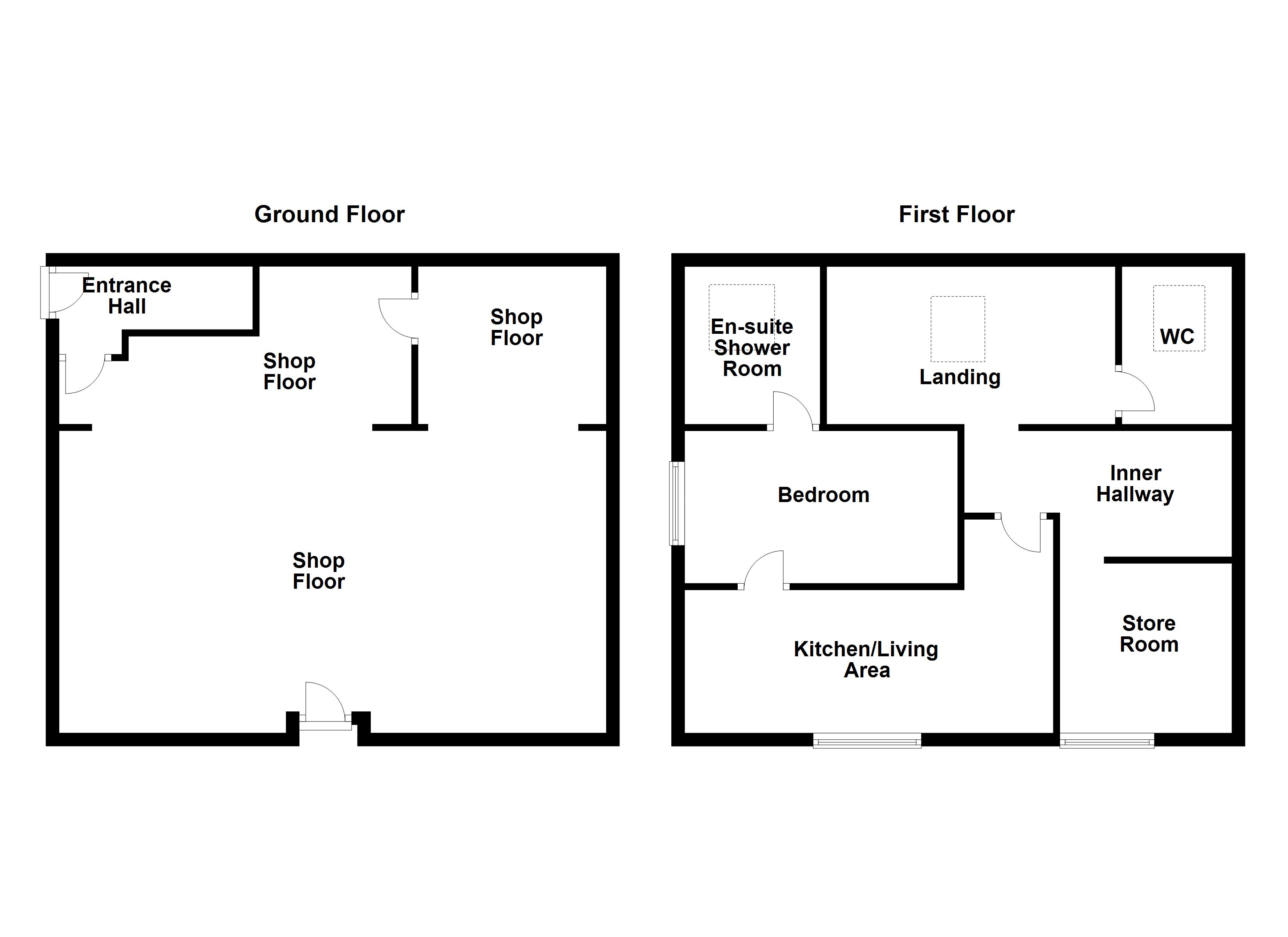End terrace house for sale in Wakefield WF2, 2 Bedroom
Quick Summary
- Property Type:
- End terrace house
- Status:
- For sale
- Price
- £ 90,000
- Beds:
- 2
- Baths:
- 1
- Recepts:
- 1
- County
- West Yorkshire
- Town
- Wakefield
- Outcode
- WF2
- Location
- School Lane, Walton, Wakefield WF2
- Marketed By:
- Richard Kendall
- Posted
- 2024-04-24
- WF2 Rating:
- More Info?
- Please contact Richard Kendall on 01924 842411 or Request Details
Property Description
For sale by Modern Method of Auction; Starting Bid Price £90,000 plus reservation fee. Subject to an undisclosed reserve price.
An increasingly rare development opportunity situated in the heart of the sought after village of Walton, providing scope to convert to two separate dwellings, subject to gaining all the necessary consents.
Formerly the village Post Office and general store, this attractive old building now offers great potential for development either continuing its previous use or indeed conversion into dwellings, subject to the gaining the necessary statutory consents. The building has central heating and all mains services, briefly comprising a former retail space to the ground floor with a one bedroom apartment to the first floor with a modern fitted kitchen, bedroom, en suite shower room/w.C. And additional store room.
The property is situated in the highly sought after village of Walton, within easy reach of the broad range of village shops, schools and recreational facilities. Walton itself is ideally placed for comfortable travelling into the surrounding business centres including Wakefield and Pontefract and is also within easy reach of the national motorway network.
This property is for sale by West Yorkshire Property Auction powered by iam-sold ltd.
Accommodation
former retail space - ground floor 27' 6" x 22' 11" (8.4m x 7.0m) max Central doorway with roller shutter to the front and two windows (currently blocked).
Side entrance hall Accessed both externally and from the shop front. Staircase to the first floor landing.
First floor landing Velux rooflight to the rear and leads through into an inner hallway and w.C.
W.C. 7' 10" x 5' 6" (2.4m x 1.7m) Low suite w.C. And Velux style rooflight.
Inner hallway Access to a useful store room, kitchen/living area and bedroom.
Store room 8' 6" x 8' 6" (2.6m x 2.6m) Window to the front.
Kitchen/living area 18' 4" x 7' 2" (5.6m x 2.2m) Window to the front and fitted with a range of wood grain effect wall and base units with contrasting dark laminate worktops and tiled splash backs. Four ring stainless steel gas hob with matching filter hood over, inset stainless steel sink unit, space and plumbing for a washing machine and a built-in oven. A door connects through into the adjoining bedroom.
Bedroom 13' 9" x 7' 6" (4.2m x 2.3m) Window to the side and central heating radiator.
En suite shower room/W.C. 7' 10" x 6' 6" (2.4m x 2.0m) max Velux style rooflight and fitted with a three piece modern suite comprising shower cubicle with glazed screen, pedestal wash basin and low suite w.C. Part tiled walls and ceramic tiled floor.
Outside The property is street-lined to the front.
Viewings To view please contact our Wakefield office and they will be pleased to arrange a suitable appointment.
EPC rating To view the full Energy Performance Certificate please call into one of our six local offices.
Layout plans These floor plans are intended as a rough guide only and are not to be intended as an exact representation and should not be scaled. We cannot confirm the accuracy of the measurements or details of these floor plans.
Property Location
Marketed by Richard Kendall
Disclaimer Property descriptions and related information displayed on this page are marketing materials provided by Richard Kendall. estateagents365.uk does not warrant or accept any responsibility for the accuracy or completeness of the property descriptions or related information provided here and they do not constitute property particulars. Please contact Richard Kendall for full details and further information.


