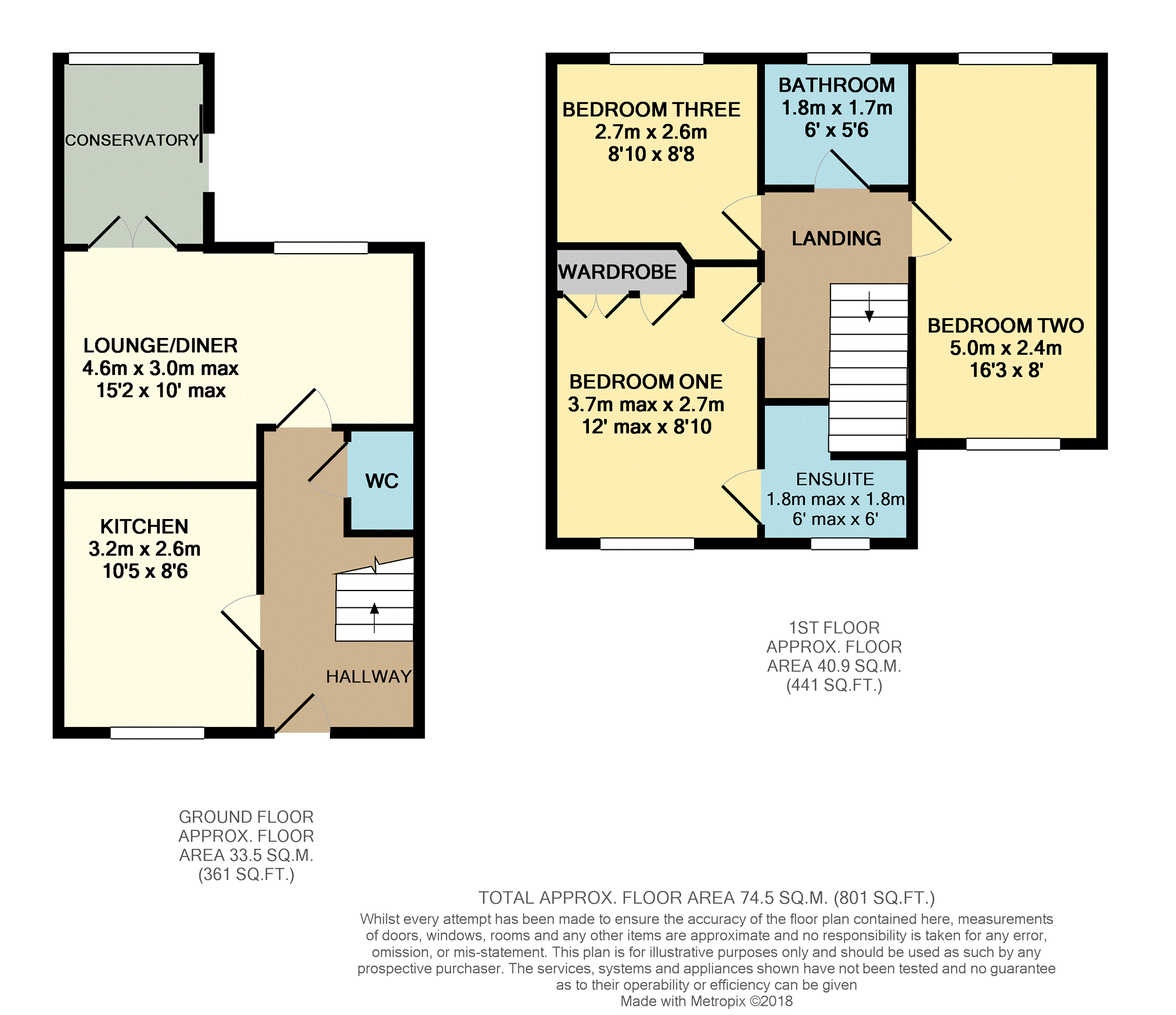End terrace house for sale in Telford TF1, 3 Bedroom
Quick Summary
- Property Type:
- End terrace house
- Status:
- For sale
- Price
- £ 140,000
- Beds:
- 3
- Baths:
- 1
- Recepts:
- 1
- County
- Shropshire
- Town
- Telford
- Outcode
- TF1
- Location
- Marlborough Road, Telford TF1
- Marketed By:
- Purplebricks, Head Office
- Posted
- 2024-04-07
- TF1 Rating:
- More Info?
- Please contact Purplebricks, Head Office on 024 7511 8874 or Request Details
Property Description
Garage at the rear
Conservatory
no upward chain
Located within a modern development this property has three double bedrooms, lounge diner with French doors opening into the conservatory. There is also a modern fitted kitchen, bathroom, en-suite and downstairs W.C. The property is double glazed throughout and has gas fired radiator heating and a parking space and a garage at the rear.
A good road network connects all other areas of Telford including the Telford town centre shopping complex with its range of leisure facilities, retail parks, shops, railway station and access to the M54 motorway link road leading to the main motorway network.
Visit...Www.Purplebricks.Co.Uk and book your viewing now!
Entrance Hall
Radiator, stairs to first floor.
W.C.
Extractor, low level W.C and pedestal hand wash basin.
Kitchen
10"5 x 8"6
Double glazed window to the front, radiator, wall and base level units with drawer units, stainless steel sink with mixer tap, four ring gas hob with extractor over and oven under, space for two appliances and plumbing for washing machine.
Lounge/Dining Room
15"2 x 10" max
Double glazed window to the rear, double glazed French doors to the conservatory, radiator.
Conservatory
8"0 x 6"4
Double glazed to two elevations, patio door to the rear garden.
Landing
Loft access, airing cupboard.
Bedroom One
12" x 8"10
Double glazed window to the front, radiator, fitted wardrobe, door into the En-suite.
En-Suite
6" x 6"
Double glazed obscure window to the front, radiator, shaver point, shower cubicle, low level W.C and wash hand basin with mixer tap with a cupboard under, extractor.
Bedroom Two
16"3 x 8"0
Double glazed window to the front and the rear, two radiators.
Bedroom Three
8"10 x 8"8
Double glazed window to the rear, radiator.
Bathroom
6"0 x 5"6
Double glazed obscure window to the rear, extractor, radiator, suite comprising low level W.C, pedestal hand wash basin, bath with shower and screen to remain.
Rear Garden
Brick and fenced borders, side gate.
Garage En Bloc
Located at the rear of the property in a block of four.
Property Location
Marketed by Purplebricks, Head Office
Disclaimer Property descriptions and related information displayed on this page are marketing materials provided by Purplebricks, Head Office. estateagents365.uk does not warrant or accept any responsibility for the accuracy or completeness of the property descriptions or related information provided here and they do not constitute property particulars. Please contact Purplebricks, Head Office for full details and further information.


