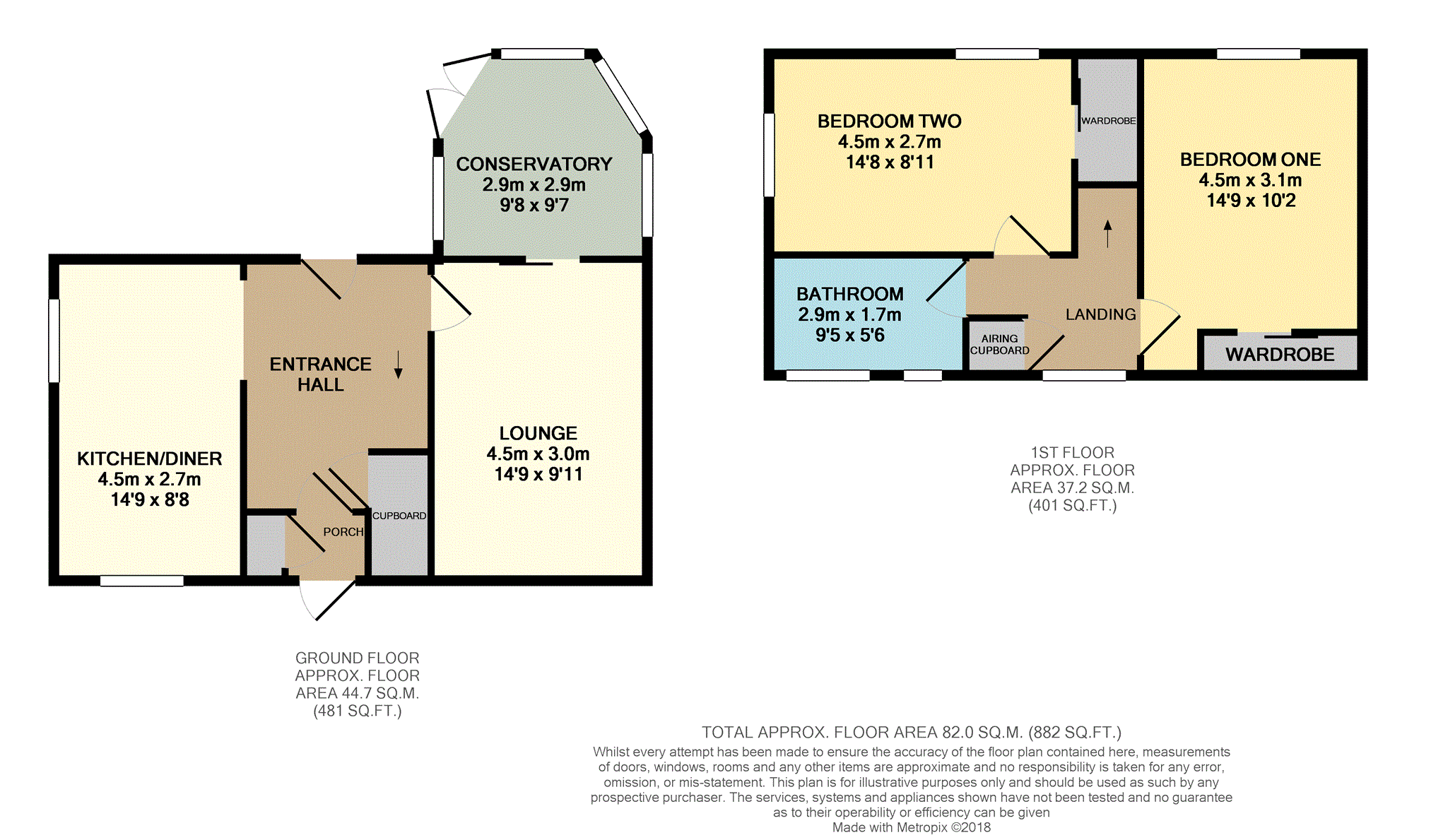End terrace house for sale in Telford TF7, 2 Bedroom
Quick Summary
- Property Type:
- End terrace house
- Status:
- For sale
- Price
- £ 85,000
- Beds:
- 2
- Baths:
- 1
- Recepts:
- 1
- County
- Shropshire
- Town
- Telford
- Outcode
- TF7
- Location
- Wellsfield, Telford TF7
- Marketed By:
- Purplebricks, Head Office
- Posted
- 2024-04-07
- TF7 Rating:
- More Info?
- Please contact Purplebricks, Head Office on 024 7511 8874 or Request Details
Property Description
Garage and parking
Formally A three bedroom property
conservatory
Formally a three bedroom property it has been converted into a large two bedroom property with both 14"9 lounge and kitchen diner, in addition to the ground floor level is a conservatory with scope to convert a cupboard into a downstairs W.C
Upstairs are the two bedrooms and a bathroom and the vendor would be delighted to share with you how this was previously configured as three bedrooms should you have the need for that extra room. The property has gas radiator heating and double glazed windows along with the benefit of a garage to the rear with the additional parking.
Located in Woodside with schooling close by the property is close to nearby road links into Telford and linking up to the M54 motorway down to the M6/M5 motorway corridor. This property is ideally suited to first time buyers and investors alike.
Visit...
And book your viewing now!
Entrance Porch
Door into the entrance hall.
Entrance Hall
12" x 8"7
Stairs to first floor, under stairs cupboard, radiator, double glazed door to the rear garden, door into the lounge, archway to kitchen diner.
Kitchen / Diner
14"9 x 8"8
Double glazed window to the front and double glazed window to the side, fitted wall and base level units with drawer unit and wall mounted display unit, one and a half stainless steel sink with mixer tap, roll edged work surfaces, four ring electric hob with extractor over and oven under, space for four appliances, radiator.
Lounge
14"9 x 9"11
Electric fire with surround to remain, radiator, double glazed sliding door into the conservatory.
Conservatory
9"8 x 9"7
Double glazed windows and double glazed double doors into the rear garden.
First Floor Landing
Double glazed window to the front, airing cupboard.
Bedroom One
14"9 x 10"2
Double glazed window to the rear, fitted wardrobe to majority of one wall, radiator.
Bedroom Two
14"8 x 8"11
Double glazed window to the rear and double glazed window to the side, loft access, fitted wardrobe, radiator.
Bathroom
9"5 x 5"6
Two double glazed obscure windows to the front, radiator, suite comprising bath, pedestal hand wash basin, low level W.C and tiled shower cubicle with electric shower, part tiled walls.
Front Garden
Flower beds and path to entrance door.
Rear Garden
Laid majority to patio with the initial patio area having a brick retaining wall, rear gate and rear vehicular access, door onto the garage.
Garage
Located at the rear of the property with up and over door, personal door to the rear garden.
Property Location
Marketed by Purplebricks, Head Office
Disclaimer Property descriptions and related information displayed on this page are marketing materials provided by Purplebricks, Head Office. estateagents365.uk does not warrant or accept any responsibility for the accuracy or completeness of the property descriptions or related information provided here and they do not constitute property particulars. Please contact Purplebricks, Head Office for full details and further information.


