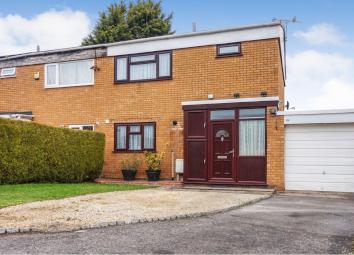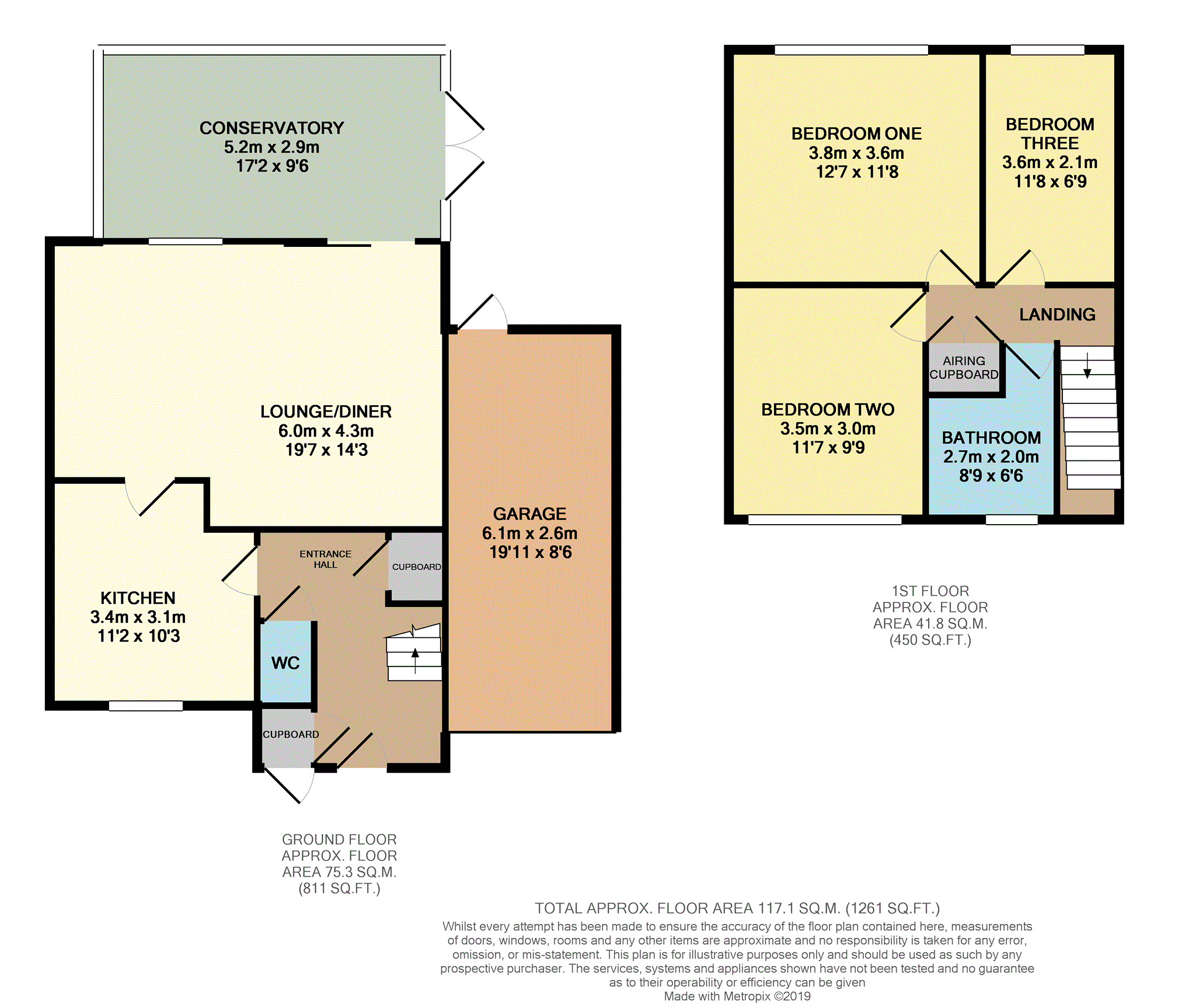End terrace house for sale in Telford TF3, 3 Bedroom
Quick Summary
- Property Type:
- End terrace house
- Status:
- For sale
- Price
- £ 130,000
- Beds:
- 3
- Baths:
- 1
- Recepts:
- 1
- County
- Shropshire
- Town
- Telford
- Outcode
- TF3
- Location
- Birchmore, Telford TF3
- Marketed By:
- Purplebricks, Head Office
- Posted
- 2024-04-07
- TF3 Rating:
- More Info?
- Please contact Purplebricks, Head Office on 024 7511 8874 or Request Details
Property Description
Fantastic landscaped rear garden
Own drive and garage
modern interior
Brookside is a mature residential area occupying a convenient position in central Telford which is in close proximity and reasonable access to the town centre with its wide range of recreational and shopping facilities, including the New Southwater development, the M54 motorway and the town’s central railway station.
This is a three bedroom End Terraced property with the benefit of its own driveway and attached garage.
The interior comprises of the three bedrooms with a bathroom upstairs. It is the space downstairs which is great here, a W.C, lounge diner, modern kitchen and a full length conservatory across the rear of the property with French doors that open onto the rear garden which has been landscaped to a high standard by the occupiers.
The property has gas radiator heating and double glazed windows and has been maintained in good decorative order.
The garage measures 19"11 deep and the garden is ample for a professional couple or family and has great entertaining space for all to enjoy the year round.
Visit...Www.Purplebricks.Co.Uk
and book your viewing now!
Entrance Hall
Double glazed obscure window to the front, under stairs cupboard, radiator, stairs to first floor, tiled floor, doors to W.C and kitchen.
W.C.
W.C and wall mounted wash hand basin with tiled splash back.
Kitchen
11"2 x 10"3
Double glazed window to the front, range of fitted wall and base level units with glazed wall level display units with lighting as well as drawer units. Five ring gas hob with glass splash back, chimney over and oven under, one and a half sink with mixer tap, roll edged work surfaces, space and plumbing for washing machine, space for fridge freezer, hidden combi boiler, tiled floor, door into the lounge dining room.
Lounge/Dining Room
19"7 x 14"3 max
Double glazed window to the rear, double glazed patio door into the conservatory, radiator.
Conservatory
17"2 x 9"6
Double glazed windows to three elevations and double glazed French doors opening onto the rear garden.
Landing
Loft access with lighting, radiatored airing cupboard, doors off to three bedrooms and the bathroom.
Bedroom One
12"7 x 11"8
Double glazed window to the rear, radiator.
Bedroom Two
11"7 x 9"9
Double glazed window to the front, radiator.
Bedroom Three
11"8 x 6"9
Double glazed window to the rear, radiator.
Bathroom
8"9 max x 6"6
Double glazed obscure window to the front, radiator, suite comprising W.C, pedestal hand wash basin and bath with shower above, part tiled walls.
Front Garden
Laid to lawn with a driveway to the garage.
Rear Garden
The garden is in fantastic condition and has fenced borders, the majority is laid to lawn there is a patio area as well as a potential covered seating area, a further seating area to one corner, a hardstanding area for a shed or playhouse to another corner, there are various flower beds, there is an outside tap and access to the rear of the garage.
Garage
19"11 x 8"3
Up and over door, electrics - lights and sockets, cold water feed, waste water outlet and a door into the rear garden.
Property Location
Marketed by Purplebricks, Head Office
Disclaimer Property descriptions and related information displayed on this page are marketing materials provided by Purplebricks, Head Office. estateagents365.uk does not warrant or accept any responsibility for the accuracy or completeness of the property descriptions or related information provided here and they do not constitute property particulars. Please contact Purplebricks, Head Office for full details and further information.


