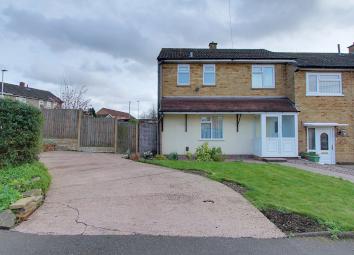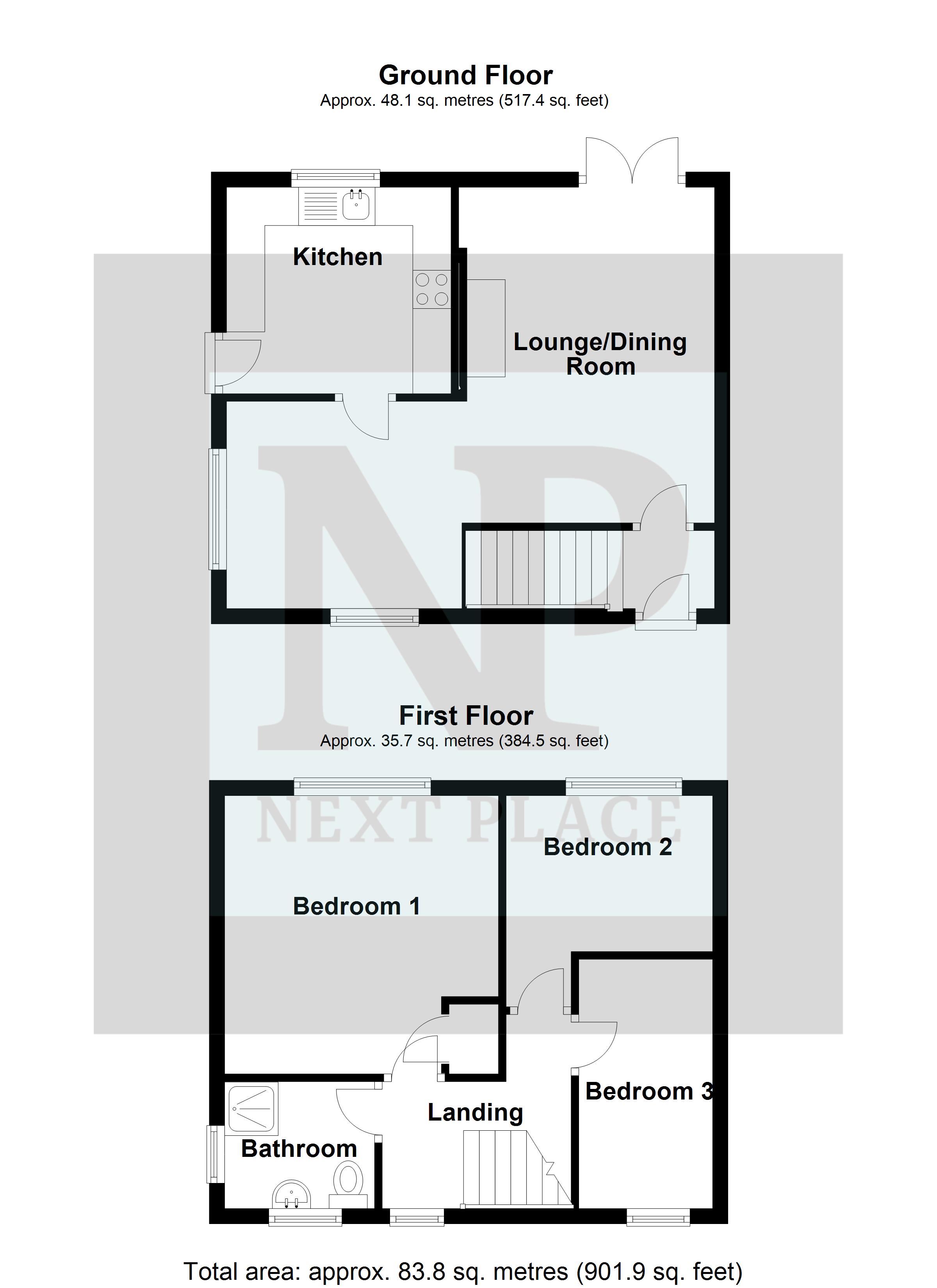End terrace house for sale in Tamworth B79, 3 Bedroom
Quick Summary
- Property Type:
- End terrace house
- Status:
- For sale
- Price
- £ 175,000
- Beds:
- 3
- Baths:
- 1
- Recepts:
- 1
- County
- Staffordshire
- Town
- Tamworth
- Outcode
- B79
- Location
- Chesterton Way, Tamworth B79
- Marketed By:
- Next Place Property Agents
- Posted
- 2019-05-08
- B79 Rating:
- More Info?
- Please contact Next Place Property Agents on 01827 796164 or Request Details
Property Description
Ground Floor
Lounge/Dining Room 4.60m (15'1") x 3.30m (10'10") Large open space with windows to front and side, feature fireplace, two radiators, double doors leading to rear garden with access to useful under stairs storage
Kitchen 3.03m (9'11") x 2.70m (8'10") Fitted with matching range of wall and base mounted units, space for fridge freezer and washing machine, fitted gas hob and electric oven with extractor hood, window to rear and door to side garden
First Floor
Landing With window to front and access to storage cupboard
Bathroom 1.96m (6'5") x 1.66m (5'5") Tiled throughout with walk in shower, low level flush WC, hand basin and obscured windows to front and side
Bedroom 1 3.78m (12'5") x 3.58m (11'9") Double bedroom with window to rear, fitted wardrobe and radiator
Bedroom 2 2.78m (9'1") x 2.78m (9'1") Double bedroom with window to rear and radiator
Bedroom 3 3.26m (10'8") x 1.82m (6') Single bedroom with window to front
Outside Situated on generous corner plot with ample parking space on the front. Rear garden consists of space to side and rear, mostly laid to lawn with wooden sheds
Property Location
Marketed by Next Place Property Agents
Disclaimer Property descriptions and related information displayed on this page are marketing materials provided by Next Place Property Agents. estateagents365.uk does not warrant or accept any responsibility for the accuracy or completeness of the property descriptions or related information provided here and they do not constitute property particulars. Please contact Next Place Property Agents for full details and further information.


