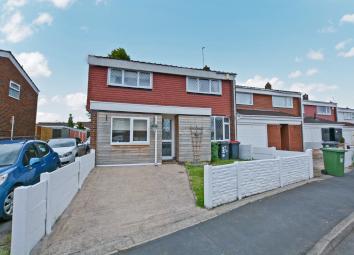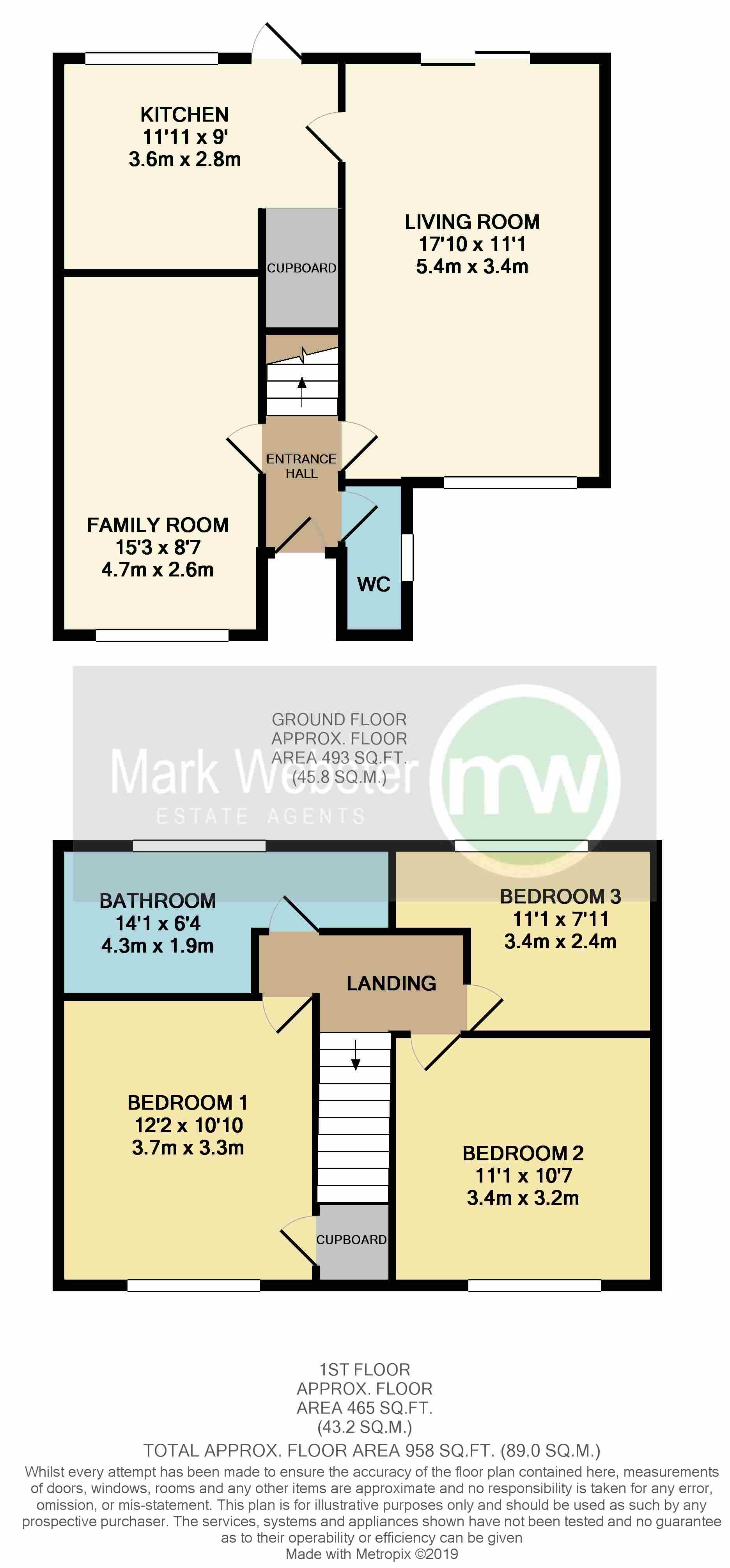End terrace house for sale in Tamworth B78, 3 Bedroom
Quick Summary
- Property Type:
- End terrace house
- Status:
- For sale
- Price
- £ 160,000
- Beds:
- 3
- Baths:
- 1
- Recepts:
- 2
- County
- Staffordshire
- Town
- Tamworth
- Outcode
- B78
- Location
- Hollies Road, Polesworth, Tamworth B78
- Marketed By:
- Mark Webster & Company
- Posted
- 2024-04-05
- B78 Rating:
- More Info?
- Please contact Mark Webster & Company on 01827 796078 or Request Details
Property Description
Entrance hall Double glazed front door, stairs to first floor, door to;
W/C Fitted with a matching two piece suite comprising low level flush W/C, pedestal wash hand basin, double glazed window to side, radiator.
Living room 17' 10" x 11' 1" (5.44m x 3.38m) Double glazed bow window to front, radiator, feature electric fireplace with brick surround, double glazed sliding patio doors to rear garden, door to;
kitchen 11' 11" x 9' 0" (3.63m x 2.74m) Fitted with a matching range of base and eye level units, ceramic sink with single drainer and mixer tap, space for range cooker, plumbing for washing machine, plumbing for dishwasher, space for fridge / freezer, double glazed window to rear, double glazed door to rear, tiled splashbacks.
Bedroom 4 15' 3" x 8' 7" (4.65m x 2.62m) Converted garage into 4th bedroom with double glazed window to front and radiator.
First floor landing Loft hatch, all doors lead off;
bedroom 1 12' 2" x 10' 10" (3.71m x 3.3m) Double glazed window to front, radiator, over stairs storage cupboard.
Bedroom 2 11' 1" x 10' 7" (3.38m x 3.23m) Double glazed window to front, radiator, laminate flooring.
Bedroom 3 11' 1" x 7' 11" (3.38m x 2.41m) Double glazed window to rear, radiator, laminate flooring.
Bathroom 14' 1" x 6' 4" (4.29m x 1.93m) Refitted with a four piece suite comprising freestanding roll top bath, low level flush W/C and hand wash basin in vanity unit, tiled and enclosed shower cubicle with power shower over, tiled flooring, feature downlighters, double glazed window to rear, towel rail.
Exterior To the front of the property is off road parking for one car and a shaped lawn with boundary walls. The rear garden is enclosed with a patio area, shaped lawn and boundary fencing.
Fixtures & fittings Some items maybe available subject to separate negotiation.
Tenure We have been informed that the property is freehold, however we would advise any potential purchaser to verify this through their own Solicitor.
Services We understand that all mains services are connected.
Property Location
Marketed by Mark Webster & Company
Disclaimer Property descriptions and related information displayed on this page are marketing materials provided by Mark Webster & Company. estateagents365.uk does not warrant or accept any responsibility for the accuracy or completeness of the property descriptions or related information provided here and they do not constitute property particulars. Please contact Mark Webster & Company for full details and further information.


