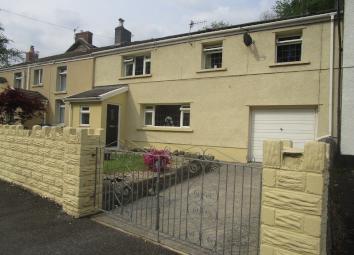End terrace house for sale in Swansea SA9, 3 Bedroom
Quick Summary
- Property Type:
- End terrace house
- Status:
- For sale
- Price
- £ 119,950
- Beds:
- 3
- Baths:
- 1
- Recepts:
- 1
- County
- Swansea
- Town
- Swansea
- Outcode
- SA9
- Location
- Heol Gwys, Upper Cwmtwrch, Swansea, City And County Of Swansea. SA9
- Marketed By:
- Clee Tompkinson Francis - Ystradgynlais
- Posted
- 2024-04-12
- SA9 Rating:
- More Info?
- Please contact Clee Tompkinson Francis - Ystradgynlais on 01639 339974 or Request Details
Property Description
A well presented family home!
As you enter the property you will appreciate the spacious family lounge/diner followed by a large kitchen area where you can enjoy family entertainment. To the first floor there is a large family bathroom and three bedrooms, to the landing there is a large storage space that can be used as a walk in wardrobe or office. The property also has beams to ceiling throughout keeping that cottage character.
This well presented property is situated on Heol Gwys, Upper Cwmtwrch, which has restaurants locally, short drive away from Ystradgylais town centre with various local amenities, primary & comprehensive schools, close to M4 corridor and regular bus route. The Brecon Beacons & Black Mountains are also just a short drive away.
Viewing is highly recommended to appreciate this spacious property and location. Call today to view.
Entrance
Enter via double glazed door to front elevation, into porch.
Living/Dining Room (12' 10" Max x 24' 10" Max or 3.90m Max x 7.56m Max)
Double glazed window to front elevation, beams to ceiling, wood effect flooring, stairs to first floor landing, two radiators, door to kitchen.
Kitchen (7' 3" x 23' 0" or 2.22m x 7.0m)
Two double glazed windows to rear elevation, double glazed door, range of wall and base units, integrated fridge freezer, plumbing for washing machine, four ring electric hob and oven with extractor fan above, tiled flooring, part tiled walls, door into garage.
First Floor Landing
Two double glazed windows to rear elevation, large storage room, beams to ceiling.
Master Bedroom (10' 8" x 16' 9" or 3.24m x 5.11m)
Double glazed window to front elevation, radiator, beams to ceiling.
Bedroom 2 (10' 8" x 7' 4" or 3.24m x 2.23m)
Double glazed window to front elevation, radiator, beams to ceiling.
Bedroom 3 (14' 8" x 10' 6" or 4.46m x 3.20m)
Double glazed window to front elevation, radiator, beams to ceiling.
Bathroom (7' 10" x 12' 1" or 2.39m x 3.68m)
Double glazed window to rear elevation, corner bath, low level WC, wash hand basin, walk in shower, tiled flooring, part tiled walls, radiator, beams to ceiling.
Externally.
Driveway to front, to the rear there are steps leading up to decked terraced area.
Property Location
Marketed by Clee Tompkinson Francis - Ystradgynlais
Disclaimer Property descriptions and related information displayed on this page are marketing materials provided by Clee Tompkinson Francis - Ystradgynlais. estateagents365.uk does not warrant or accept any responsibility for the accuracy or completeness of the property descriptions or related information provided here and they do not constitute property particulars. Please contact Clee Tompkinson Francis - Ystradgynlais for full details and further information.


