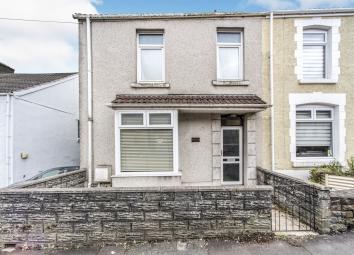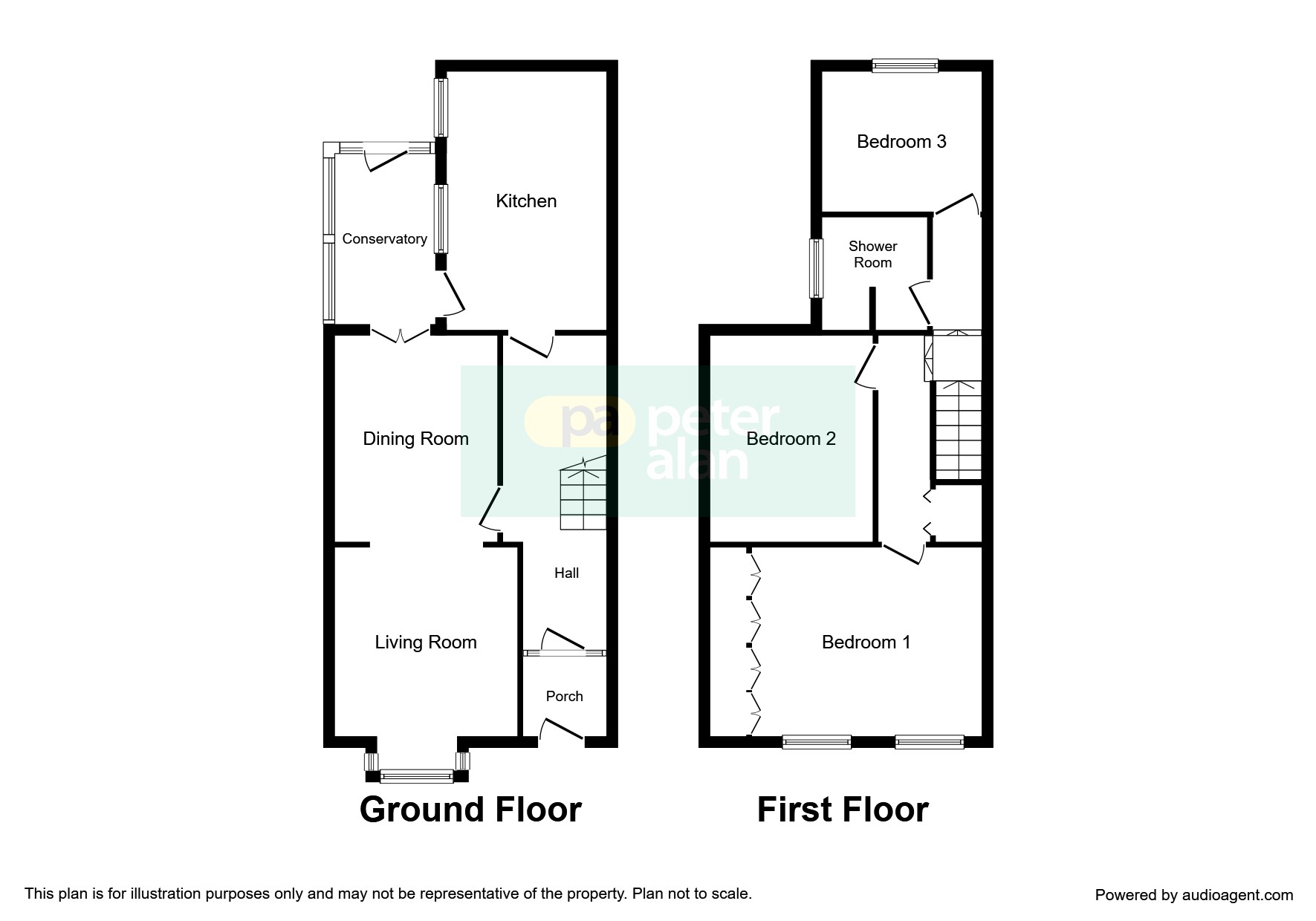End terrace house for sale in Swansea SA5, 3 Bedroom
Quick Summary
- Property Type:
- End terrace house
- Status:
- For sale
- Price
- £ 115,000
- Beds:
- 3
- Baths:
- 1
- Recepts:
- 2
- County
- Swansea
- Town
- Swansea
- Outcode
- SA5
- Location
- Penfilia Road, Brynhyfryd, Swansea SA5
- Marketed By:
- Peter Alan - Swansea
- Posted
- 2024-04-28
- SA5 Rating:
- More Info?
- Please contact Peter Alan - Swansea on 01792 925073 or Request Details
Property Description
Summary
A traditional 3 bedroom semi-detached home located in the popular residential area of Brynhyfryd, Swansea. Where you will find a range of amenities and local schools. Its location also offers convenient access to Swansea City Centre, Morfa Retail Park, The Liberty Stadium and the M4 motorway.
Description
A traditional 3 bedroom semi-detached home located in the popular residential area of Brynhyfryd, Swansea. Where you will find a range of amenities and local schools. Its location also offers convenient access to Swansea City Centre, Morfa Retail Park, The Liberty Stadium and the M4 motorway. The property offers generous accommodation briefly compromising of; Entrance hall, lounge open to dining room, conservatory and a kitchen. On the first are the three bedrooms and a shower room. Externally the property offers a good size rear garden with a paved patio, two bruickbuilt storage sheds and a lawn. In our opinion this would make an ideal family home due to its good size and location.
Viewing is highly recommended to fully appreciate the properties full potential.
Entrance Porch
Open to hall. Laminate flooring. Part tile walls.
Entrance Hall
Stairs to first lane. Laminate flooring. Two Radiators. Doors to;
Lounge 13' 8" x 11' Max into alcove ( 4.17m x 3.35m Max into alcove )
Box bay window to front. Two radiators. Gas fireplace. Open to dining room;
Dining Room 11' 7" x 9' 10" Max into alcove ( 3.53m x 3.00m Max into alcove )
Laminate style flooring. Radiator. Open to lounge. Door to;
Conservatory 10' 8" x 6' 6" ( 3.25m x 1.98m )
Windows to side and rear. External door to rear garden. Laminate style flooring. Radiator.
Ktichen 13' 4" x 9' 6" Max ( 4.06m x 2.90m Max )
Fitted with a range of matching wall and base units with work preparation surfaces over. Eye level integrated oven. Electric hob with hood over. Stainless steel sink with drainer. Plumbed for washing machine. Tiled splashback. Tiled flooring. Radiator.
Landing
Carpet. Storage cupboard. Loft hatch with pull down ladder, combination boiler is located in the attic. Doors to;
Bedroom One 11' MAx to wardrobe door x 13' 4" ( 3.35m MAx to wardrobe door x 4.06m )
Two windows to front. Fitted wardrobes. Carpet. Radiator.
Bedroom Two 10' x 11' 9" ( 3.05m x 3.58m )
Window to rear. Radiator. Carpet.
Bedroom Three 8' x 9' 5" ( 2.44m x 2.87m )
Window to rear. Radiator.
Shower Room
Fitted with a three piece suite including a walk in shower, WC and a vanity style wash hand basin. Window to side. Towel radiator. Tiled flooring and tiled walls.
External
Externally the property offers a good size rear garden with raised paved patio, steps down to a further patio and garden laid to lawn. Two brickbuilt storage sheds.
Property Location
Marketed by Peter Alan - Swansea
Disclaimer Property descriptions and related information displayed on this page are marketing materials provided by Peter Alan - Swansea. estateagents365.uk does not warrant or accept any responsibility for the accuracy or completeness of the property descriptions or related information provided here and they do not constitute property particulars. Please contact Peter Alan - Swansea for full details and further information.


